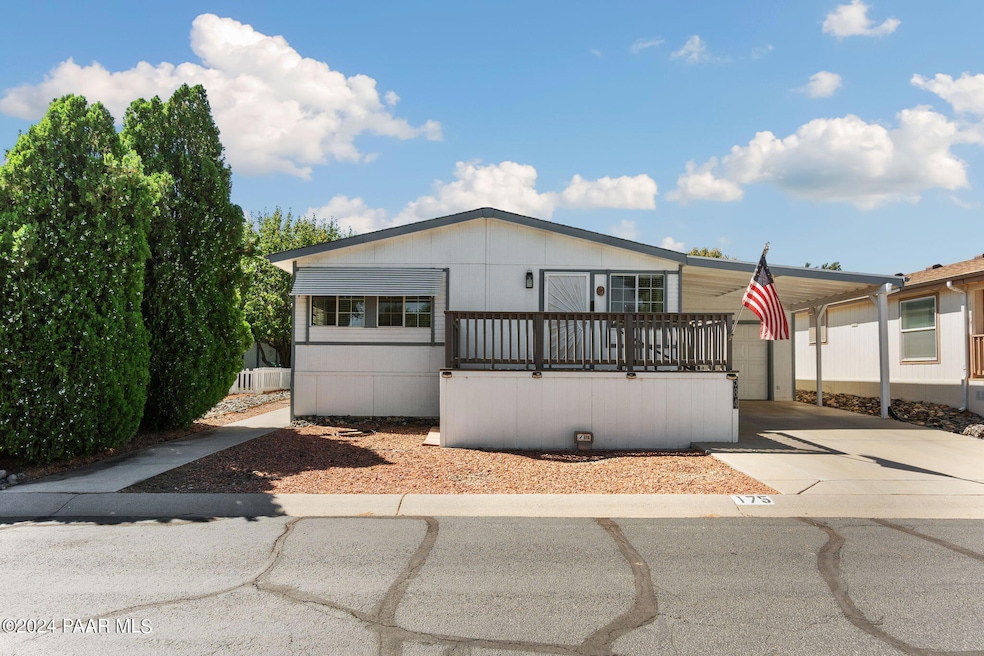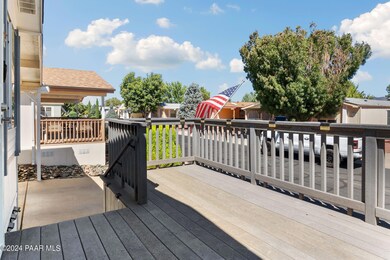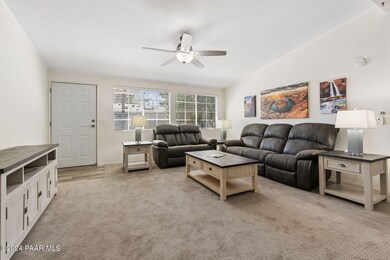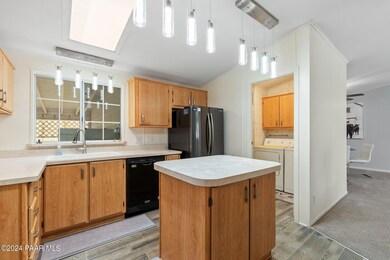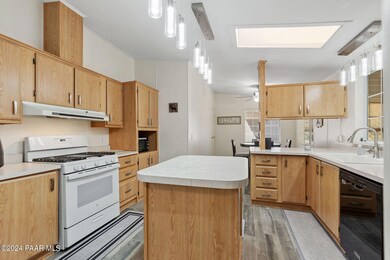
584 N Wild Walnut Dr Prescott Valley, AZ 86314
Villages at Lynx Creek NeighborhoodHighlights
- RV Access or Parking
- Formal Dining Room
- 2 Car Attached Garage
- Deck
- Separate Outdoor Workshop
- Eat-In Kitchen
About This Home
As of October 2024Charming Double Wide Home Located in the Villages at Lynx Creek, a very Desirable 55+ Community w/Many Amenities! This Wonderful 1,650 +/- S.F. Home Features Attached 1 Car Garage, Carport, Workshop, Sun Room, 3 Bedrooms, 2 Bathrooms, Living Room w/Vaulted Ceiling, Large Kitchen w/Breakfast Nook, Pantry, & All Major Appliances Included, Formal Dining Area, Spacious Family Room, Large Primary Bedroom w/Full Bathroom, & Walk-in Closet, & Laundry Room w/Washer & Dryer. Most Furniture and Personal Property Included!! Recent Improvements Include: Brand New HVAC, New Carpeting & Light Fixtures in 2021, New Water Heater in 2019, & New Roof in 2018. HOA dues cover water, sewer, and garbage.
Last Buyer's Agent
Better Homes And Gardens Real Estate Bloomtree Realty License #SA651630000

Property Details
Home Type
- Manufactured Home
Est. Annual Taxes
- $790
Year Built
- Built in 1993
Lot Details
- 5,259 Sq Ft Lot
- Landscaped
- Level Lot
HOA Fees
- $135 Monthly HOA Fees
Parking
- 2 Car Attached Garage
- 1 Attached Carport Space
- Garage Door Opener
- Driveway
- RV Access or Parking
Home Design
- Pillar, Post or Pier Foundation
- Steel Frame
- Wood Frame Construction
- Composition Roof
Interior Spaces
- 1,650 Sq Ft Home
- 1-Story Property
- Ceiling height of 9 feet or more
- Ceiling Fan
- Double Pane Windows
- Vertical Blinds
- Aluminum Window Frames
- Formal Dining Room
- Fire and Smoke Detector
Kitchen
- Eat-In Kitchen
- Gas Range
- Dishwasher
- Kitchen Island
- Laminate Countertops
- Disposal
Flooring
- Carpet
- Vinyl
Bedrooms and Bathrooms
- 3 Bedrooms
- Split Bedroom Floorplan
- Walk-In Closet
Laundry
- Dryer
- Washer
Outdoor Features
- Deck
- Separate Outdoor Workshop
- Rain Gutters
Mobile Home
- Manufactured Home
Utilities
- Forced Air Heating and Cooling System
- Heating System Uses Natural Gas
- Electricity To Lot Line
- Natural Gas Water Heater
Listing and Financial Details
- Assessor Parcel Number 175
Community Details
Overview
- Association Phone (928) 772-7047
- Villages At Lynx Creek Subdivision
Pet Policy
- Pets Allowed
Map
Home Values in the Area
Average Home Value in this Area
Property History
| Date | Event | Price | Change | Sq Ft Price |
|---|---|---|---|---|
| 10/24/2024 10/24/24 | Sold | $349,000 | 0.0% | $212 / Sq Ft |
| 09/27/2024 09/27/24 | For Sale | $349,000 | +29.3% | $212 / Sq Ft |
| 10/15/2021 10/15/21 | Sold | $270,000 | -2.9% | $164 / Sq Ft |
| 09/15/2021 09/15/21 | Pending | -- | -- | -- |
| 08/03/2021 08/03/21 | For Sale | $278,000 | -- | $168 / Sq Ft |
Similar Homes in the area
Source: Prescott Area Association of REALTORS®
MLS Number: 1067806
- 620 N Mesquite Tree Dr
- 636 N Mesquite Tree Dr
- 669 N Wild Walnut Dr
- 675 N Mesquite Tree Dr
- 709 N Mesquite Tree Dr
- 708 N Mesquite Tree Dr
- 815 N Creekview Dr Unit 1
- 817 N Ponderosa Pine Dr
- 812 N Mesquite Tree Dr
- 12026 E Turquoise Cir
- 12646 E Fuego St
- 12659 E Brumoso St
- 12665 E Amor St
- 12674 E Viento St Unit 1161
- 850 N Ponderosa Pine Dr
- 850 N Ponderosa Pine Dr
- 12682 E Amor St
- 885 N Mesquite Tree Dr Unit 59
- 12710 E Fuego St
- 12691 E Amor St
