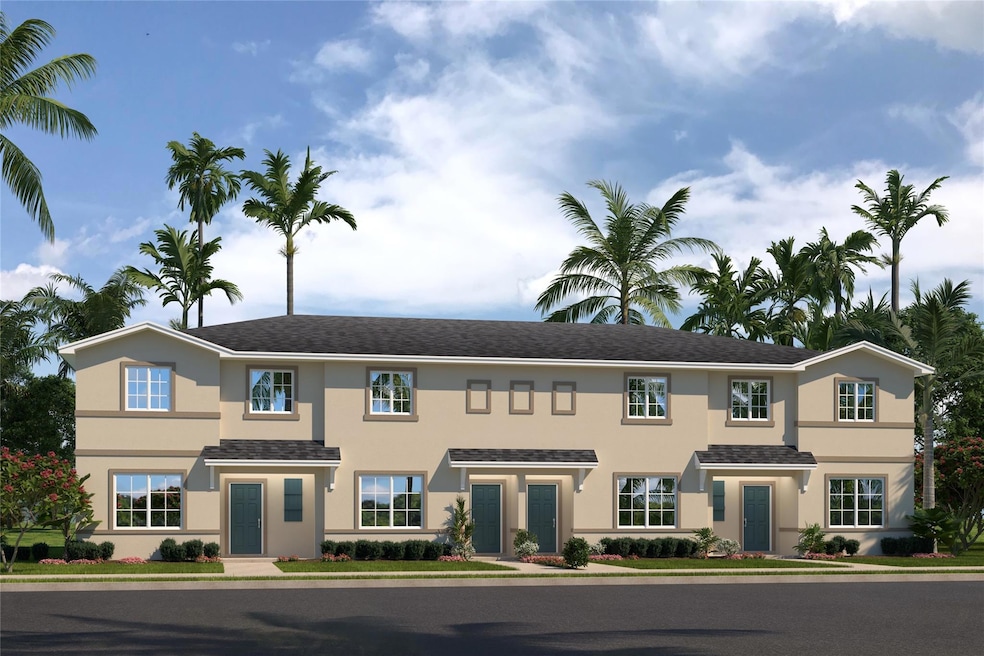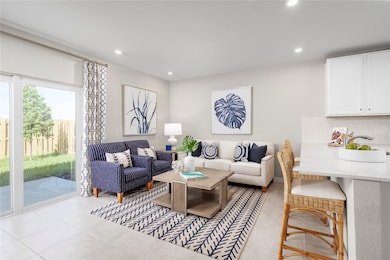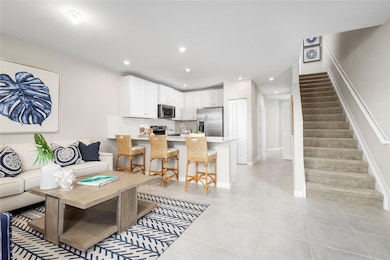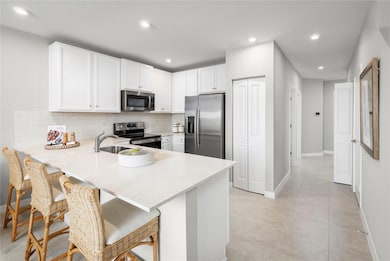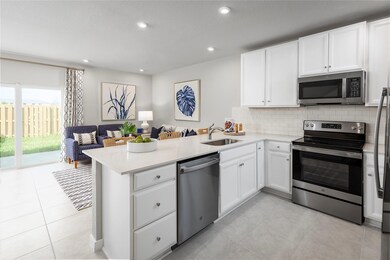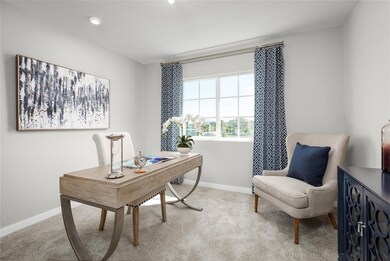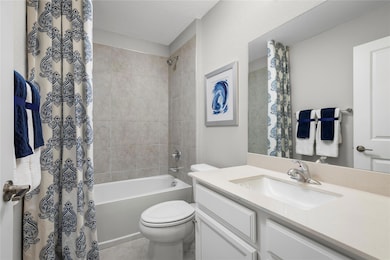
584 NW 11th St Florida City, FL 33034
Estimated payment $2,173/month
Highlights
- New Construction
- Eat-In Kitchen
- Walk-In Closet
- Great Room
- Impact Glass
- Patio
About This Home
Costa Blanca offers new townhomes with no CDD and low HOA fees, situated conveniently near major roadways, Miami, and the Florida Keys. These homes feature open-concept floor plans with customizable design options. The Altea model includes a full bedroom and bathroom on the ground floor, a spacious owner's suite with a walk-in closet, and dual sinks in the bathroom. Impact-resistant glass is also included. Ecobee thermostat. **Up to $20,000 closing cost assistance available with use of Builder’s affiliated lender**. DISCLAIMER: Prices, and offers subject to change w/o notice. Stock photos - actual home may differ from photos.
Townhouse Details
Home Type
- Townhome
Year Built
- Built in 2024 | New Construction
HOA Fees
- $100 Monthly HOA Fees
Parking
- On-Street Parking
Interior Spaces
- 1,380 Sq Ft Home
- 2-Story Property
- Entrance Foyer
- Great Room
- Florida or Dining Combination
- Utility Room
Kitchen
- Eat-In Kitchen
- Electric Range
- Microwave
- Dishwasher
- Disposal
Flooring
- Carpet
- Ceramic Tile
Bedrooms and Bathrooms
- 3 Bedrooms
- Walk-In Closet
- 3 Full Bathrooms
- Dual Sinks
Laundry
- Laundry Room
- Dryer
- Washer
Home Security
Utilities
- Central Heating and Cooling System
- Electric Water Heater
Additional Features
- Patio
- East Facing Home
Listing and Financial Details
- Tax Lot 6F
- Assessor Parcel Number 16-78-23-008-0400
Community Details
Overview
- Association fees include ground maintenance, recreation facilities
- Built by Ryan Homes
- Costa Blanca Villas Subdivision, Altea Floorplan
Pet Policy
- Pets Allowed
- Pet Size Limit
Security
- Impact Glass
- Fire and Smoke Detector
Map
Home Values in the Area
Average Home Value in this Area
Property History
| Date | Event | Price | Change | Sq Ft Price |
|---|---|---|---|---|
| 03/01/2025 03/01/25 | Price Changed | $314,990 | +1.6% | $228 / Sq Ft |
| 03/01/2025 03/01/25 | Pending | -- | -- | -- |
| 02/05/2025 02/05/25 | Off Market | $309,990 | -- | -- |
| 01/29/2025 01/29/25 | Price Changed | $309,990 | -1.6% | $225 / Sq Ft |
| 01/28/2025 01/28/25 | Price Changed | $314,990 | -6.0% | $228 / Sq Ft |
| 01/14/2025 01/14/25 | Price Changed | $334,990 | -2.9% | $243 / Sq Ft |
| 12/19/2024 12/19/24 | Price Changed | $344,990 | -0.9% | $250 / Sq Ft |
| 12/10/2024 12/10/24 | For Sale | $347,990 | -- | $252 / Sq Ft |
Similar Homes in the area
Source: BeachesMLS (Greater Fort Lauderdale)
MLS Number: F10475484
- 613 NW 11th St
- 672 NW 11th St
- 584 NW 11th St
- 1051 NW 5th Ct
- 123 NW 13 Place
- 528 NW 10th St
- 521 NW 10th St
- 511 NW 10th St
- 389 NW 10th St
- 482 NE 12th St
- 570 NW 7th St Unit 3
- 556 NW 7th St Unit 4
- 552 NW 7th St Unit 6
- 532 NW 7th St Unit 2
- 531 NW 15th St
- 750 NW 7th Ave
- 601 W Davis Pkwy
- 1070 nw 6th terrace 1070 Nw 6th Terrace
- 0 W Davis Pkwy
- 435 NW 15th St
