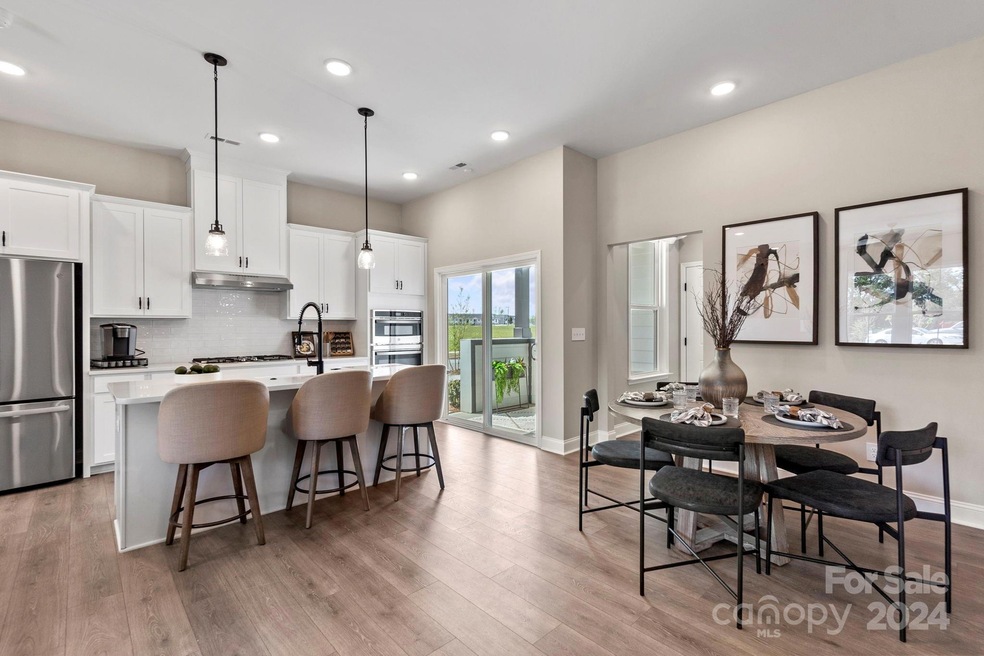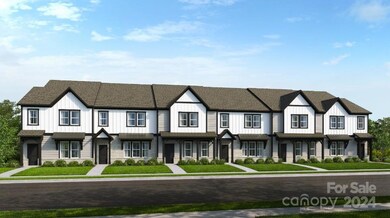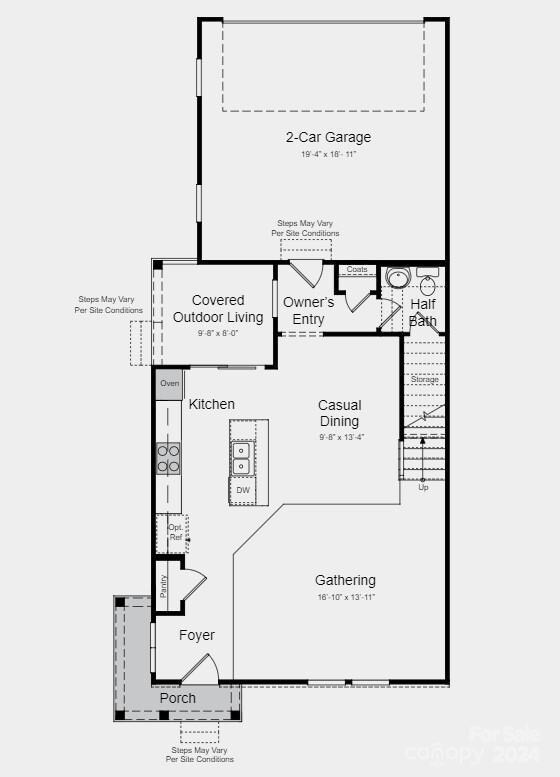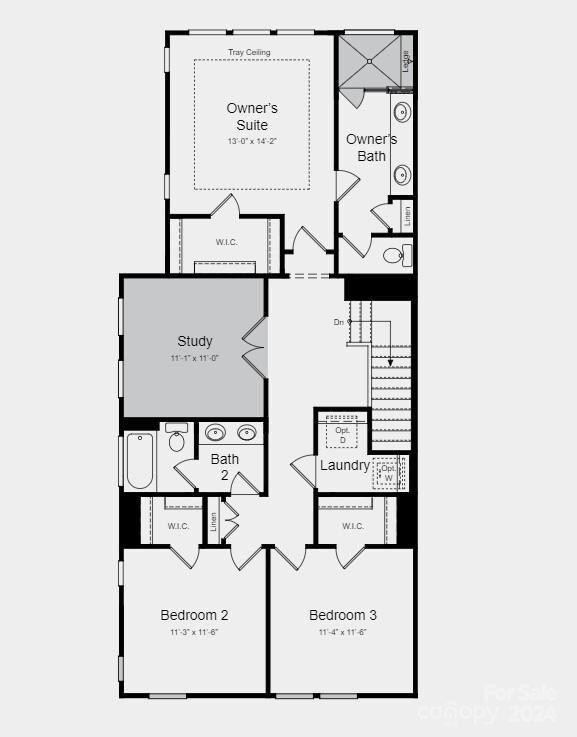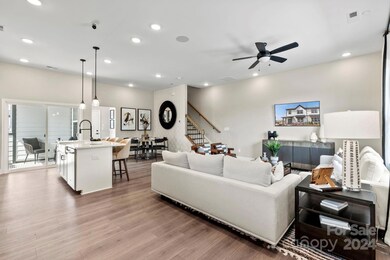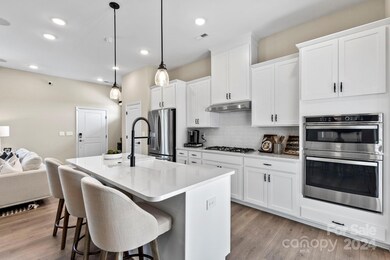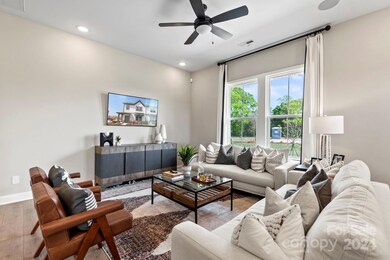
5840 Coulee Ln Harrisburg, NC 28075
Highlights
- Under Construction
- Open Floorplan
- Recreation Facilities
- Hickory Ridge Elementary School Rated A
- Transitional Architecture
- 2 Car Attached Garage
About This Home
As of October 2024MLS#4151070 REPRESENTATIVE PHOTOS ADDED. Fall Completion! The Alpine plan is a two-story, 24-foot-wide townhome in Harrisburg, NC, featuring a thoughtfully designed layout. The ground floor includes an accommodating owner’s entry from the rear 2-car garage, leading into an open-concept kitchen and casual dining area. A spacious gathering area at the front of the home, a rear covered porch, and a convenient half bath complete the first floor. On the second floor, an inviting layout presents a study perfect for quiet work or reading, three bedrooms including a deluxe owner's suite, a conveniently located laundry room, and a secondary bath. The owner's suite boasts a spacious bathroom with dual sinks, a well-appointed shower enclosure, and a generous walk-in closet. Structural options added include: tray ceiling, study, large walk-in shower in owner's bath.
Last Agent to Sell the Property
Taylor Morrison of Carolinas Inc Brokerage Email: ctalarico@taylormorrison.com License #293769
Townhouse Details
Home Type
- Townhome
Year Built
- Built in 2024 | Under Construction
HOA Fees
- $225 Monthly HOA Fees
Parking
- 2 Car Attached Garage
- Rear-Facing Garage
- Garage Door Opener
- Driveway
Home Design
- Transitional Architecture
- Brick Exterior Construction
- Slab Foundation
Interior Spaces
- 2-Story Property
- Open Floorplan
- Pull Down Stairs to Attic
- Electric Dryer Hookup
Kitchen
- Built-In Oven
- Gas Cooktop
- Range Hood
- Microwave
- Plumbed For Ice Maker
- Dishwasher
- Kitchen Island
- Disposal
Flooring
- Tile
- Vinyl
Bedrooms and Bathrooms
- 3 Bedrooms
- Walk-In Closet
Schools
- Hickory Ridge Elementary And Middle School
- Hickory Ridge High School
Utilities
- Forced Air Zoned Heating and Cooling System
- Tankless Water Heater
Listing and Financial Details
- Assessor Parcel Number 55060498230000
Community Details
Overview
- Evergreen Lifestyles Management Association, Phone Number (877) 221-6919
- Built by Taylor Morrison
- Terraces At Farmington Subdivision, Alpine Floorplan
- Mandatory home owners association
Recreation
- Recreation Facilities
- Trails
Map
Home Values in the Area
Average Home Value in this Area
Property History
| Date | Event | Price | Change | Sq Ft Price |
|---|---|---|---|---|
| 10/04/2024 10/04/24 | Sold | $465,000 | 0.0% | $251 / Sq Ft |
| 06/13/2024 06/13/24 | Pending | -- | -- | -- |
| 06/13/2024 06/13/24 | For Sale | $465,000 | -- | $251 / Sq Ft |
Similar Homes in the area
Source: Canopy MLS (Canopy Realtor® Association)
MLS Number: 4151070
- 5712 Runnel Way
- 8932 Connover Hall Ave
- 9131 Harwen Ln Unit 32
- 8928 Connover Hall Ave
- 8928 Morning Mist Rd
- 5911 Wetlands Alley
- 5680 Clear Creek Ln
- 8912 Connover Hall Ave
- 5919 Wetlands Alley
- 8915 Nettleton Ave
- 5684 Clear Creek Ln
- 5850 Strathmore Ct
- 1028 Grays Mill Rd
- 5234 Verona Rd Unit 79
- 5226 Verona Rd Unit 81
- 5308 Verona Rd Unit 75
- 13510 Brandon Trail Dr
- 5404 Verona Rd Unit 36
- 5108 Verona Rd Unit 94
- 5100 Verona Rd Unit 96
