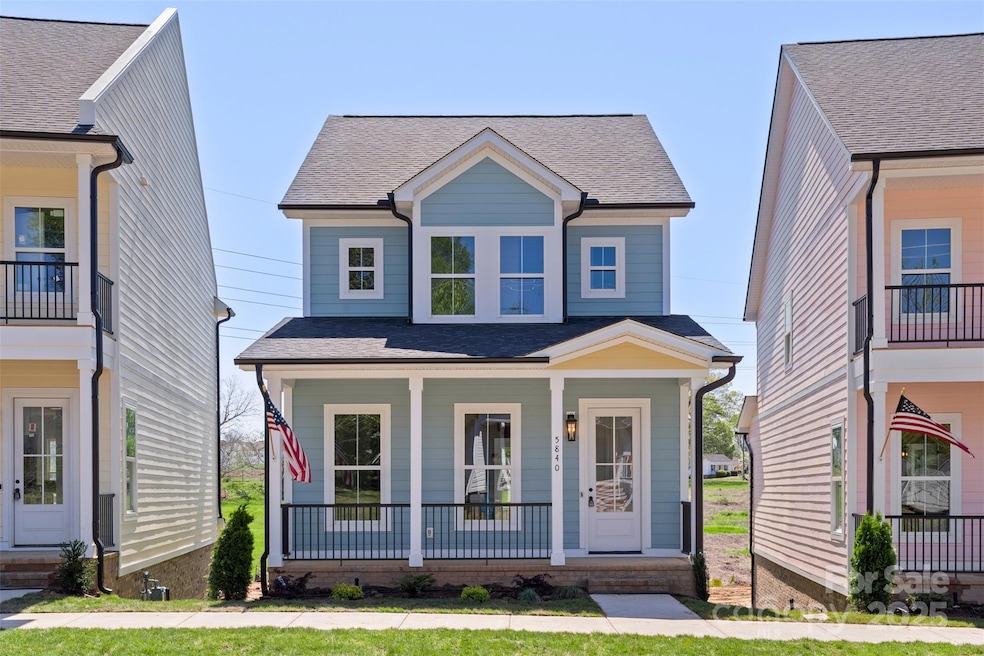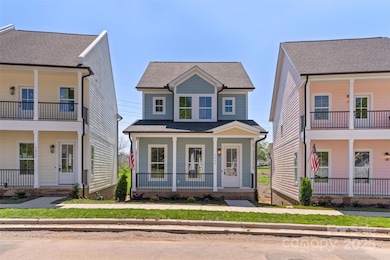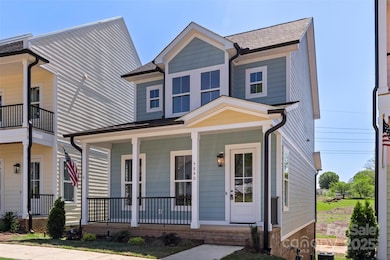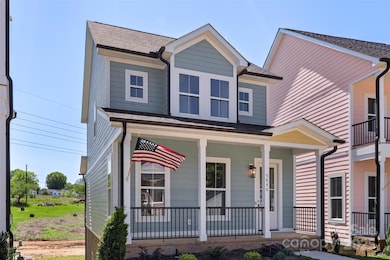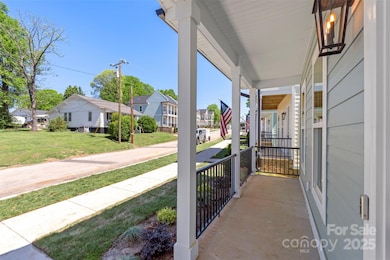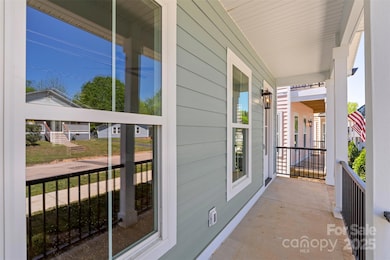
5840 Pittmon Ln Kannapolis, NC 28081
Estimated payment $2,744/month
Highlights
- Under Construction
- Open Floorplan
- Lawn
- City View
- Charleston Architecture
- Covered patio or porch
About This Home
Welcome to The Magnolia. This brand-new construction Charleston-style home offers a spacious, modern layout, ideal for contemporary living. The Meadow I offers a main-level open-concept living/dining area, perfect for entertaining. The kitchen boasts high-end finishes, shaker-style cabinetry, & a spacious island for casual dining. Primary on the main level offers flexibility! Upstairs, you'll find two secondary bedrooms. The second level is complete with a hall bath, a landing/loft area for relaxing or a home office & a convenient laundry closet.
Listing Agent
Keller Williams Ballantyne Area Brokerage Email: jay@jaywhitegroup.com License #246190

Co-Listing Agent
Keller Williams Ballantyne Area Brokerage Email: jay@jaywhitegroup.com License #283786
Open House Schedule
-
Sunday, April 27, 20252:00 to 3:00 pm4/27/2025 2:00:00 PM +00:004/27/2025 3:00:00 PM +00:00Add to Calendar
-
Sunday, April 27, 20253:00 to 4:00 pm4/27/2025 3:00:00 PM +00:004/27/2025 4:00:00 PM +00:00Add to Calendar
Home Details
Home Type
- Single Family
Est. Annual Taxes
- $522
Year Built
- Built in 2024 | Under Construction
Lot Details
- Lawn
- Property is zoned CC-CZ
HOA Fees
- $133 Monthly HOA Fees
Parking
- 2 Car Attached Garage
- Basement Garage
Home Design
- Charleston Architecture
- Brick Exterior Construction
- Recycled Construction Materials
- Hardboard
Interior Spaces
- 2-Story Property
- Open Floorplan
- Wired For Data
- Sustainable Flooring
- City Views
- Basement
- Walk-Up Access
Kitchen
- Gas Range
- Microwave
- Plumbed For Ice Maker
- Kitchen Island
- Disposal
Bedrooms and Bathrooms
- Walk-In Closet
- 2 Full Bathrooms
Laundry
- Laundry closet
- Washer and Electric Dryer Hookup
Outdoor Features
- Balcony
- Covered patio or porch
Utilities
- Central Air
- Heat Pump System
- Underground Utilities
- Gas Water Heater
Community Details
- The Magnolia Home Owners' Assoc. Of Kannapolis Association
- Built by New Life Developers, LLC
- Magnolia Subdivision, Meadow 2 Floorplan
- Mandatory home owners association
Listing and Financial Details
- Assessor Parcel Number 56134920740000
Map
Home Values in the Area
Average Home Value in this Area
Tax History
| Year | Tax Paid | Tax Assessment Tax Assessment Total Assessment is a certain percentage of the fair market value that is determined by local assessors to be the total taxable value of land and additions on the property. | Land | Improvement |
|---|---|---|---|---|
| 2024 | $522 | $46,000 | $46,000 | $0 |
Property History
| Date | Event | Price | Change | Sq Ft Price |
|---|---|---|---|---|
| 03/21/2025 03/21/25 | Price Changed | $460,000 | +2.2% | $265 / Sq Ft |
| 09/26/2024 09/26/24 | For Sale | $450,000 | -- | $260 / Sq Ft |
Mortgage History
| Date | Status | Loan Amount | Loan Type |
|---|---|---|---|
| Closed | $1,268,540 | Construction | |
| Closed | $50,000 | New Conventional |
Similar Homes in the area
Source: Canopy MLS (Canopy Realtor® Association)
MLS Number: 4186930
APN: 5613-49-2074-0000
- 5850 Pittmon Ln
- 5840 Pittmon Ln
- 5830 Pittmon Ln
- 5810 Pittmon Ln
- 612 Miller St
- 423 Pleasant Ave
- 6391 Lopez Ct
- 721 Broad St
- 253 W G St
- 403 Broad St
- 00 Centergrove Rd
- 700 Leonard Ave
- 510 Pleasant Ave
- 602 Bethpage Rd
- 212 Old Centergrove Rd Unit 111
- 211 S Rose Ave
- 1120 Mooresville Rd
- 1005 Maywood St
- 621 Barlow Ave
- 400 Martin Luther King Junior Ave
