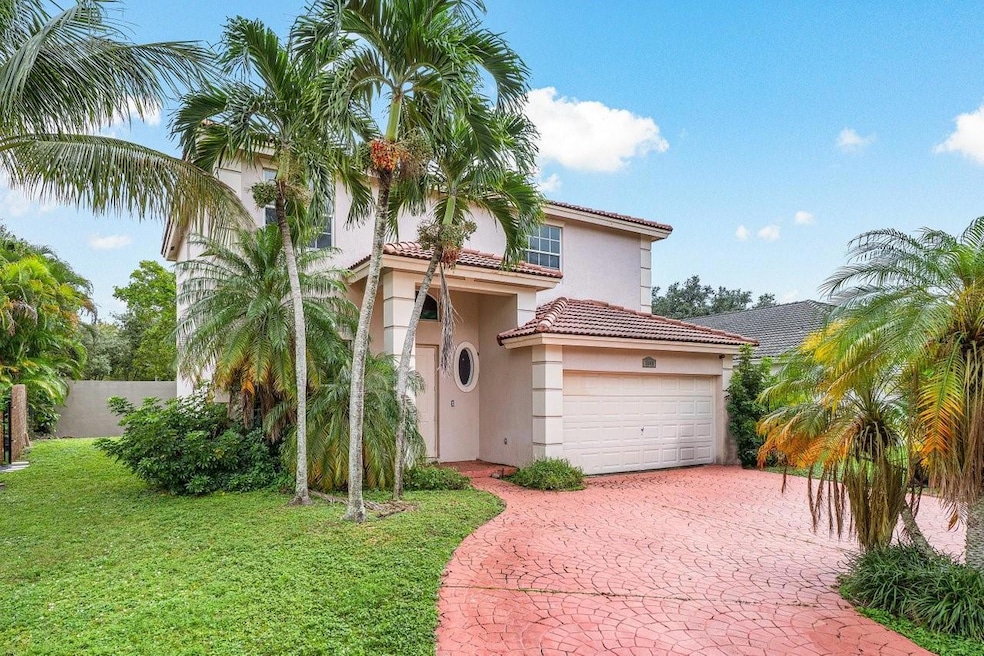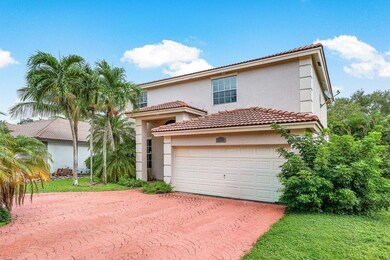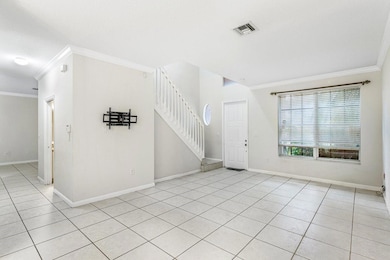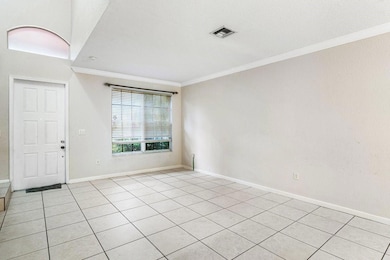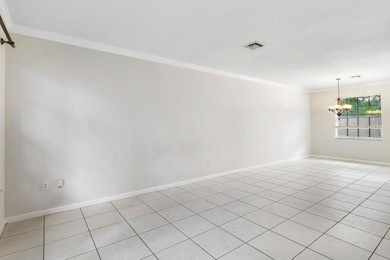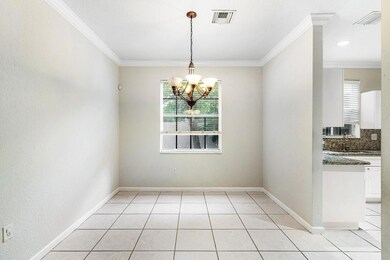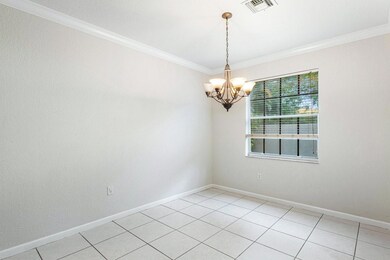
5840 SW 102nd Ave Cooper City, FL 33328
Highlights
- Garden View
- Great Room
- Hurricane or Storm Shutters
- Embassy Creek Elementary School Rated A
- Circular Driveway
- Patio
About This Home
As of December 2024Pre-Forclosure! Priced below market value for quick sale!! Great Property, Amazing Neighborhood, 4 bedroom 2 & 1/2 Bath 2000+sf home in desirable Sterling Palm Estates of Cooper City directly across from a beautiful lake and bbq park in a lovely family neighborhood with A+ rated schools. Less then a mile to Cooper City High School and directly across from 5 Star Cooper City Sports Complex. Low HOA of only $40 month. New renovations were completed in June of 2017 including: Upgraded SS Appliances, Granite Counters & Backsplash, AC, new sinks and faucets, upgraded guest bath, 2 car garage, family room with French doors leading to a screened patio area that opens to a large private yard with room for pool.
Home Details
Home Type
- Single Family
Est. Annual Taxes
- $8,738
Year Built
- Built in 2000
Lot Details
- 6,471 Sq Ft Lot
- West Facing Home
- Property is zoned PRD
HOA Fees
- $40 Monthly HOA Fees
Parking
- 2 Car Garage
- Garage Door Opener
- Circular Driveway
Home Design
- Barrel Roof Shape
Interior Spaces
- 2,012 Sq Ft Home
- 2-Story Property
- Great Room
- Family Room
- Garden Views
- Hurricane or Storm Shutters
Kitchen
- Built-In Oven
- Microwave
- Dishwasher
- Disposal
Flooring
- Laminate
- Ceramic Tile
Bedrooms and Bathrooms
- 4 Bedrooms
Laundry
- Dryer
- Washer
Outdoor Features
- Patio
Utilities
- Central Heating and Cooling System
- Electric Water Heater
Community Details
- Stirling Palm Estates 147 Subdivision
Listing and Financial Details
- Assessor Parcel Number 504131200250
Map
Home Values in the Area
Average Home Value in this Area
Property History
| Date | Event | Price | Change | Sq Ft Price |
|---|---|---|---|---|
| 12/17/2024 12/17/24 | Sold | $650,000 | -3.7% | $323 / Sq Ft |
| 11/18/2024 11/18/24 | For Sale | $675,000 | 0.0% | $335 / Sq Ft |
| 07/01/2023 07/01/23 | Rented | $3,850 | 0.0% | -- |
| 06/23/2023 06/23/23 | For Rent | $3,850 | +24.2% | -- |
| 12/02/2021 12/02/21 | For Rent | $3,100 | -10.1% | -- |
| 12/02/2021 12/02/21 | Rented | $3,450 | +16.9% | -- |
| 09/01/2020 09/01/20 | Rented | $2,950 | -1.7% | -- |
| 08/02/2020 08/02/20 | Under Contract | -- | -- | -- |
| 06/28/2020 06/28/20 | For Rent | $3,000 | 0.0% | -- |
| 10/20/2017 10/20/17 | Sold | $410,000 | -2.1% | $201 / Sq Ft |
| 09/29/2017 09/29/17 | Pending | -- | -- | -- |
| 07/20/2017 07/20/17 | Price Changed | $419,000 | 0.0% | $205 / Sq Ft |
| 07/20/2017 07/20/17 | For Sale | $419,000 | -2.3% | $205 / Sq Ft |
| 06/09/2017 06/09/17 | Pending | -- | -- | -- |
| 06/05/2017 06/05/17 | For Sale | $429,000 | 0.0% | $210 / Sq Ft |
| 04/15/2016 04/15/16 | Rented | $2,700 | 0.0% | -- |
| 03/30/2016 03/30/16 | For Rent | $2,700 | +14.9% | -- |
| 02/01/2015 02/01/15 | Rented | $2,350 | -99.3% | -- |
| 01/02/2015 01/02/15 | Under Contract | -- | -- | -- |
| 11/12/2014 11/12/14 | Sold | $332,500 | 0.0% | $163 / Sq Ft |
| 11/11/2014 11/11/14 | For Rent | $2,660 | 0.0% | -- |
| 09/13/2014 09/13/14 | Pending | -- | -- | -- |
| 08/30/2014 08/30/14 | Price Changed | $349,900 | -1.4% | $171 / Sq Ft |
| 08/22/2014 08/22/14 | Price Changed | $354,900 | -1.4% | $174 / Sq Ft |
| 07/28/2014 07/28/14 | For Sale | $359,900 | -- | $176 / Sq Ft |
Tax History
| Year | Tax Paid | Tax Assessment Tax Assessment Total Assessment is a certain percentage of the fair market value that is determined by local assessors to be the total taxable value of land and additions on the property. | Land | Improvement |
|---|---|---|---|---|
| 2025 | $9,488 | $493,360 | $55,000 | $438,360 |
| 2024 | $8,738 | $493,360 | $55,000 | $438,360 |
| 2023 | $8,738 | $432,170 | $0 | $0 |
| 2022 | $7,922 | $392,890 | $0 | $0 |
| 2021 | $7,130 | $357,180 | $38,830 | $318,350 |
| 2020 | $228 | $389,020 | $38,830 | $350,190 |
| 2019 | $7,185 | $389,020 | $38,830 | $350,190 |
| 2018 | $7,465 | $359,020 | $38,830 | $320,190 |
| 2017 | $6,581 | $312,480 | $0 | $0 |
| 2016 | $6,647 | $321,060 | $0 | $0 |
| 2015 | $6,341 | $305,750 | $0 | $0 |
| 2014 | $3,668 | $214,000 | $0 | $0 |
| 2013 | -- | $210,840 | $38,830 | $172,010 |
Mortgage History
| Date | Status | Loan Amount | Loan Type |
|---|---|---|---|
| Open | $520,000 | New Conventional | |
| Previous Owner | $389,500 | New Conventional | |
| Previous Owner | $249,375 | New Conventional | |
| Previous Owner | $204,000 | No Value Available |
Deed History
| Date | Type | Sale Price | Title Company |
|---|---|---|---|
| Warranty Deed | $650,000 | None Listed On Document | |
| Warranty Deed | $410,000 | Tlc National Title Co | |
| Warranty Deed | $332,500 | Tlc National Title Company | |
| Warranty Deed | -- | -- | |
| Warranty Deed | $177,100 | -- | |
| Warranty Deed | $1,775,000 | -- |
Similar Homes in Cooper City, FL
Source: BeachesMLS (Greater Fort Lauderdale)
MLS Number: F10469978
APN: 50-41-31-20-0250
- 5870 SW 99th Terrace
- 5660 SW 99th Ln
- 10251 SW 58th St
- 9722 Darlington Place
- 9711 SW 57th St
- 9705 SW 57th St
- 0 SW 103 Ave
- 10230 SW 56th St
- 10456 SW 57th Ct
- 10095 SW 55th Ln
- 10410 Ranchette Dr
- 9720 Stirling Rd
- 5735 SW 104th Terrace
- 3800 NW 100 Ave
- 9701 SW 55th Ct
- 10215 SW 53rd St
- 9681 NW 39th Ct
- 9221 SW 55th Ct
- 9160 SW 56th St
- 9240 SW 54th St
