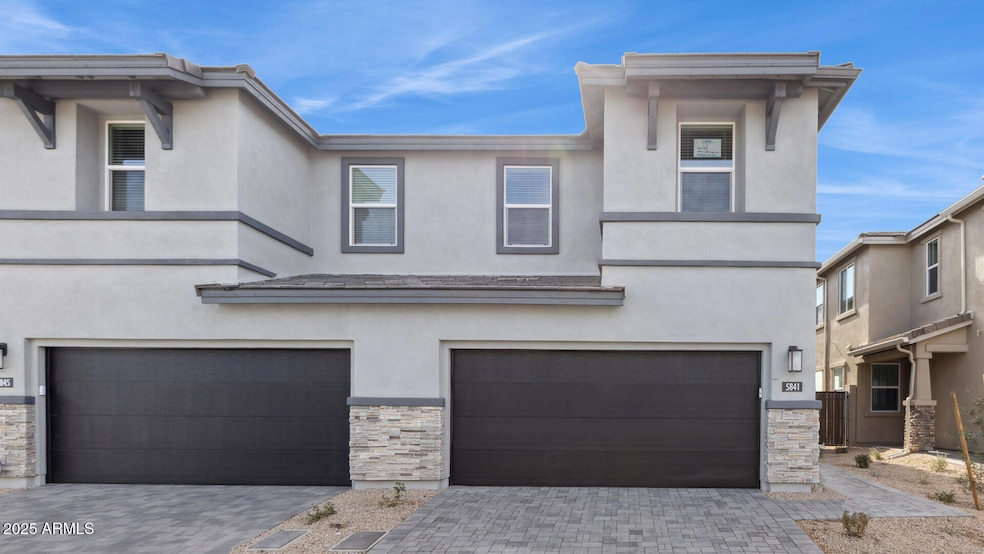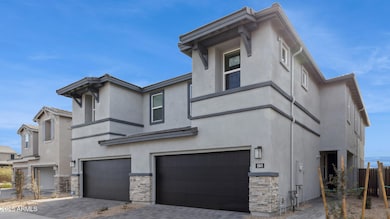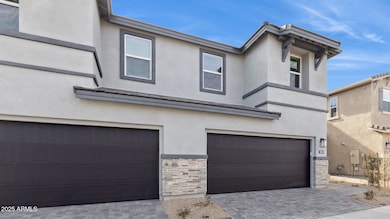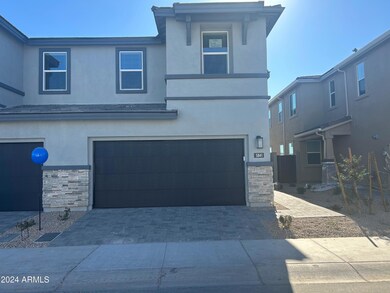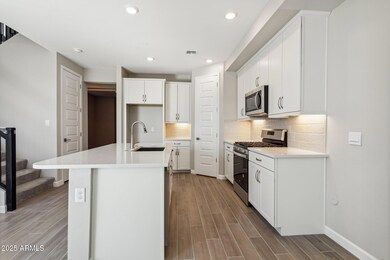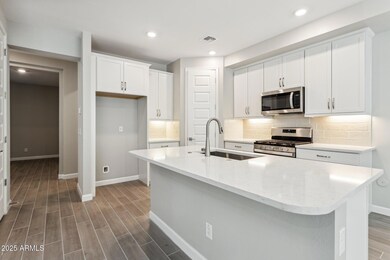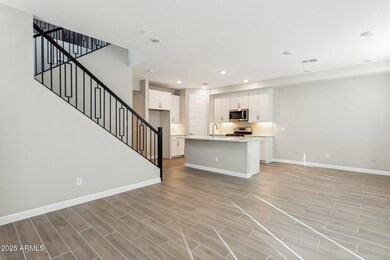
5841 E Ringtail Way Phoenix, AZ 85054
Desert Ridge NeighborhoodEstimated payment $4,300/month
Highlights
- Fitness Center
- Contemporary Architecture
- Eat-In Kitchen
- Desert Trails Elementary School Rated A
- Community Pool
- Double Pane Windows
About This Home
QUICK MOVE IN!!! Welcome to Talinn at Desert Ridge, where your dream home meets actual reality. This townhome isn't just a house—it's 2,120 square feet of ''OMG, I live here'' vibes. With 3 bedrooms, 2.5 baths, and a loft that can be anything from a home office to your Netflix binge zone, you'll never run out of space to live your best life (or hide from your roommates). Inside, it's all about the details: white cabinets so clean-looking you'll want to swear off spaghetti sauce, quartz countertops perfect for Insta pics, and wood-look tile that screams, ''I'm chic, but low-maintenance.'' And let's talk ceilings—9 feet tall! That's a lot of room for bad dance moves. Hurry, this beauty won't last long, and neither will your excuses!
Open House Schedule
-
Friday, April 25, 202510:00 am to 5:00 pm4/25/2025 10:00:00 AM +00:004/25/2025 5:00:00 PM +00:00Please visit our sales office at 5874 E. Zachary Dr. for information and access!!Add to Calendar
-
Saturday, April 26, 202510:00 am to 5:00 pm4/26/2025 10:00:00 AM +00:004/26/2025 5:00:00 PM +00:00Please visit our sales office at 5874 E. Zachary Dr. for information and access!!Add to Calendar
Townhouse Details
Home Type
- Townhome
Est. Annual Taxes
- $178
Year Built
- Built in 2025 | Under Construction
Lot Details
- 2,595 Sq Ft Lot
- Desert faces the front of the property
- Private Streets
- Block Wall Fence
- Front Yard Sprinklers
- Sprinklers on Timer
HOA Fees
- $189 Monthly HOA Fees
Parking
- 2 Car Garage
Home Design
- Contemporary Architecture
- Wood Frame Construction
- Concrete Roof
- Block Exterior
- Stone Exterior Construction
- Stucco
Interior Spaces
- 2,120 Sq Ft Home
- 2-Story Property
- Ceiling height of 9 feet or more
- Double Pane Windows
- ENERGY STAR Qualified Windows with Low Emissivity
- Smart Home
- Washer and Dryer Hookup
Kitchen
- Eat-In Kitchen
- Breakfast Bar
- Gas Cooktop
- Built-In Microwave
- Kitchen Island
Flooring
- Carpet
- Tile
Bedrooms and Bathrooms
- 3 Bedrooms
- Primary Bathroom is a Full Bathroom
- 2.5 Bathrooms
- Dual Vanity Sinks in Primary Bathroom
Eco-Friendly Details
- ENERGY STAR Qualified Equipment for Heating
Schools
- Desert Trails Elementary School
- Explorer Middle School
- Pinnacle High School
Utilities
- Cooling Available
- Heating Available
- Water Softener
- High Speed Internet
- Cable TV Available
Listing and Financial Details
- Home warranty included in the sale of the property
- Tax Lot 163
- Assessor Parcel Number 212-35-749
Community Details
Overview
- Association fees include street maintenance
- Talinn Association, Phone Number (602) 437-4777
- Built by D.R. Horton
- Talinn Phase 3 Subdivision, Reno Floorplan
Recreation
- Community Playground
- Fitness Center
- Community Pool
- Bike Trail
Map
Home Values in the Area
Average Home Value in this Area
Tax History
| Year | Tax Paid | Tax Assessment Tax Assessment Total Assessment is a certain percentage of the fair market value that is determined by local assessors to be the total taxable value of land and additions on the property. | Land | Improvement |
|---|---|---|---|---|
| 2025 | $178 | $1,788 | $1,788 | -- |
| 2024 | $174 | $1,703 | $1,703 | -- |
| 2023 | $174 | $3,450 | $3,450 | $0 |
| 2022 | $355 | $5,780 | $5,780 | $0 |
Property History
| Date | Event | Price | Change | Sq Ft Price |
|---|---|---|---|---|
| 04/14/2025 04/14/25 | For Sale | $733,930 | +8.0% | $346 / Sq Ft |
| 04/01/2025 04/01/25 | Sold | $679,265 | -0.1% | $320 / Sq Ft |
| 02/07/2025 02/07/25 | Pending | -- | -- | -- |
| 02/03/2025 02/03/25 | Price Changed | $679,990 | -0.9% | $321 / Sq Ft |
| 01/21/2025 01/21/25 | Price Changed | $685,990 | +0.4% | $324 / Sq Ft |
| 12/18/2024 12/18/24 | For Sale | $682,990 | -- | $322 / Sq Ft |
Similar Homes in Phoenix, AZ
Source: Arizona Regional Multiple Listing Service (ARMLS)
MLS Number: 6851498
APN: 212-35-749
- 5832 E Covey Ln
- 5828 E Covey Ln
- 5824 E Covey Ln
- 5848 E Covey Ln
- 5841 E Ringtail Way
- 5820 E Covey Ln
- 5852 E Covey Ln
- 5856 E Covey Ln
- 21208 N 58th St
- 21130 N 58th St
- 21216 N 58th St
- 21126 N 58th St
- 5850 E Ringtail Way
- 21122 N 58th St
- 21232 N 58th St
- 21112 N 58th St
- 21236 N 58th St
- 21240 N 58th St
- 21074 N 58th St
- 21068 N 58th St
