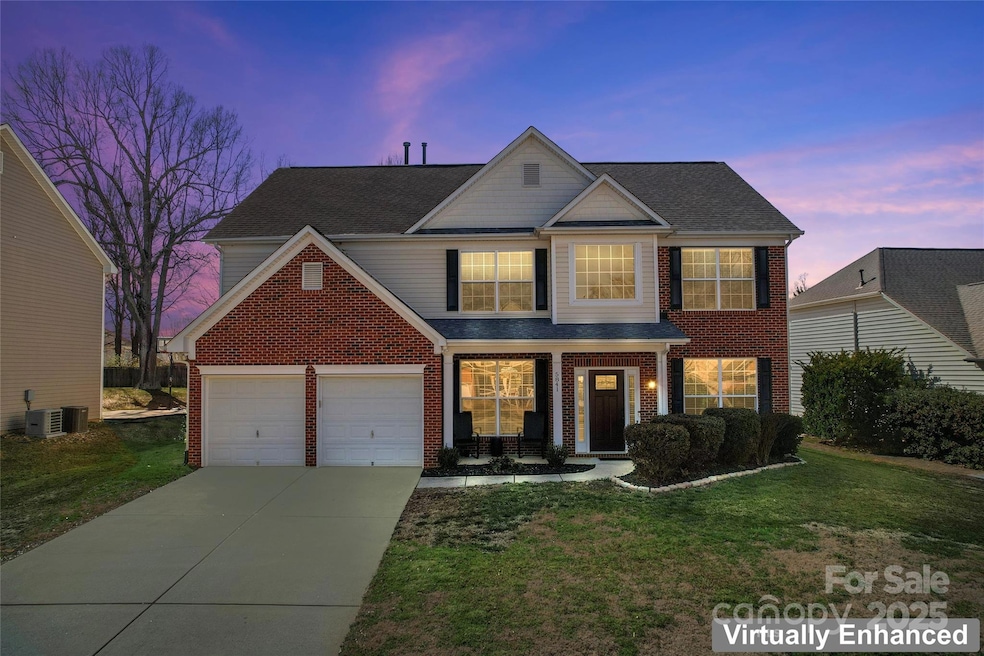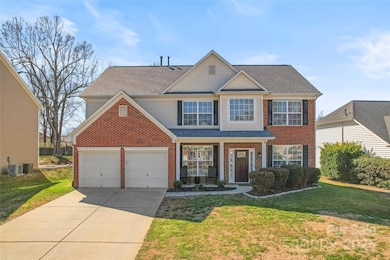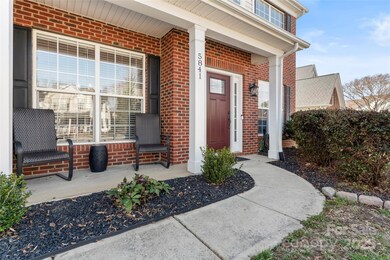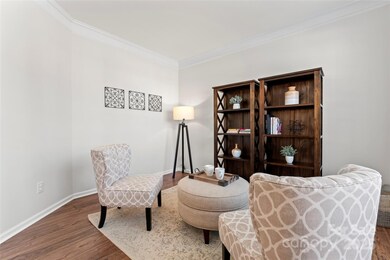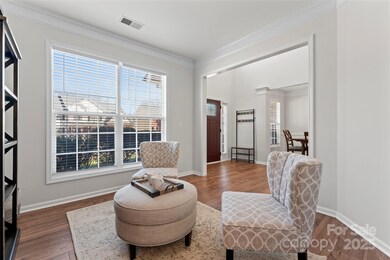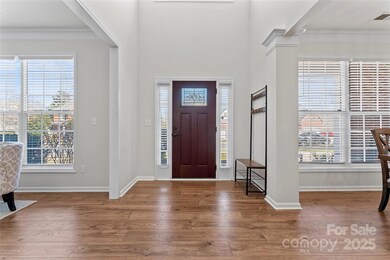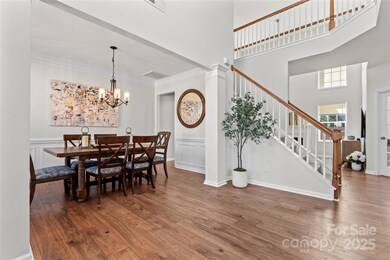
5841 Lagrande Dr Charlotte, NC 28269
Highland Creek NeighborhoodHighlights
- Golf Course Community
- Fitness Center
- Clubhouse
- Community Cabanas
- Open Floorplan
- Pond
About This Home
As of March 2025Just can't wait for you to see this one! Clean, pristine, classic lines & neutral colors....all just waiting for you to call home! Beautiful warm upgraded wood laminate flooring flows throughout main floor. You are greeted by both formal LR & DR as you enter in to the home. Plus, WFH w/a fabulous 1st floor office complete w/single french door for privacy to take all of those important office calls. Soaring two-story fam rm w/expansive light-filled windows, ceiling fan & gas-log FP. Kitchen boasts sleek white cabinets, gorgeous granite counters, subway tiles, SS appls & beverage refrigerator. Speaking of beverages, enjoy a nice cold one on the screened patio w/tile pavers overlooking the privacy-fenced rear yard. Upstairs, you will find a spacious primary suite w/tray ceiling, large ensuite bathroom w/garden tub & separate upgraded tile shower & amazing closet organizer. Three add'l bedrooms, full bath plus convenient laundry complete the 2nd floor. WELCOME HOME!
Last Agent to Sell the Property
Keller Williams Lake Norman Brokerage Email: consuelo@ConsueloSouders.com License #252814

Home Details
Home Type
- Single Family
Est. Annual Taxes
- $3,453
Year Built
- Built in 2002
Lot Details
- Lot Dimensions are 77x128x75x144
- Privacy Fence
- Wood Fence
- Back Yard Fenced
- Property is zoned R-9PUD
HOA Fees
- $68 Monthly HOA Fees
Parking
- 2 Car Attached Garage
- Front Facing Garage
- Garage Door Opener
- Driveway
Home Design
- Brick Exterior Construction
- Slab Foundation
- Vinyl Siding
Interior Spaces
- 2-Story Property
- Open Floorplan
- Ceiling Fan
- Insulated Windows
- French Doors
- Great Room with Fireplace
- Screened Porch
- Pull Down Stairs to Attic
- Home Security System
Kitchen
- Breakfast Bar
- Electric Range
- Microwave
- Plumbed For Ice Maker
- Dishwasher
- Kitchen Island
- Disposal
Flooring
- Laminate
- Tile
- Vinyl
Bedrooms and Bathrooms
- 4 Bedrooms
- Walk-In Closet
- Garden Bath
Laundry
- Laundry Room
- Washer and Electric Dryer Hookup
Outdoor Features
- In Ground Pool
- Pond
- Patio
Schools
- Highland Creek Elementary School
- Ridge Road Middle School
- Mallard Creek High School
Utilities
- Forced Air Heating and Cooling System
- Heating System Uses Natural Gas
- Underground Utilities
- Gas Water Heater
- Fiber Optics Available
- Cable TV Available
Listing and Financial Details
- Assessor Parcel Number 029-758-60
Community Details
Overview
- Hawthorne Management Association, Phone Number (704) 377-0114
- Built by MDC Homes
- Highland Creek Subdivision
- Mandatory home owners association
Recreation
- Golf Course Community
- Tennis Courts
- Sport Court
- Indoor Game Court
- Recreation Facilities
- Community Playground
- Fitness Center
- Community Cabanas
- Trails
Additional Features
- Clubhouse
- Card or Code Access
Map
Home Values in the Area
Average Home Value in this Area
Property History
| Date | Event | Price | Change | Sq Ft Price |
|---|---|---|---|---|
| 03/31/2025 03/31/25 | Sold | $517,000 | 0.0% | $196 / Sq Ft |
| 02/28/2025 02/28/25 | Pending | -- | -- | -- |
| 02/27/2025 02/27/25 | For Sale | $517,000 | -- | $196 / Sq Ft |
Tax History
| Year | Tax Paid | Tax Assessment Tax Assessment Total Assessment is a certain percentage of the fair market value that is determined by local assessors to be the total taxable value of land and additions on the property. | Land | Improvement |
|---|---|---|---|---|
| 2023 | $3,453 | $435,800 | $95,000 | $340,800 |
| 2022 | $2,764 | $273,400 | $60,000 | $213,400 |
| 2021 | $2,753 | $273,400 | $60,000 | $213,400 |
| 2020 | $2,745 | $273,400 | $60,000 | $213,400 |
| 2019 | $2,730 | $273,400 | $60,000 | $213,400 |
| 2018 | $2,884 | $214,200 | $55,000 | $159,200 |
| 2017 | $2,836 | $214,200 | $55,000 | $159,200 |
| 2016 | $2,826 | $214,200 | $55,000 | $159,200 |
| 2015 | $2,815 | $214,200 | $55,000 | $159,200 |
| 2014 | $2,813 | $214,200 | $55,000 | $159,200 |
Mortgage History
| Date | Status | Loan Amount | Loan Type |
|---|---|---|---|
| Open | $413,600 | New Conventional | |
| Previous Owner | $269,000 | New Conventional | |
| Previous Owner | $279,300 | New Conventional | |
| Previous Owner | $40,000 | Credit Line Revolving | |
| Previous Owner | $189,700 | New Conventional | |
| Previous Owner | $26,500 | Credit Line Revolving | |
| Previous Owner | $212,000 | Unknown | |
| Previous Owner | $33,000 | Credit Line Revolving | |
| Previous Owner | $191,400 | Purchase Money Mortgage |
Deed History
| Date | Type | Sale Price | Title Company |
|---|---|---|---|
| Warranty Deed | $517,000 | Tryon Title | |
| Warranty Deed | $294,000 | None Available | |
| Warranty Deed | $203,000 | -- |
Similar Homes in the area
Source: Canopy MLS (Canopy Realtor® Association)
MLS Number: 4226332
APN: 029-758-60
- 9052 Meadowmont View Dr
- 14014 Acorn Creek Ln
- 5225 Mcchesney Dr
- 8140 Laurel Run Dr
- 8604 Cedardale Ridge Ct
- 7108 Founders Club Ct Unit 29
- 4958 Bentgrass Run Dr
- 6133 Hidden Meadow Ln
- 9139 Hearst Ct
- 7308 Gallery Pointe Ln
- 8525 Kilty Ct Unit C
- 7732 Wingmont Dr
- 8328 Highland Glen Dr Unit D
- 8462 Highland Glen Dr Unit B
- 5807 Mctaggart Ln
- 14131 Bernardy Ln
- 9205 Kestral Ridge Dr
- 6027 Edinmeadow Ln Unit 29
- 5980 Pale Moss Ln
- 6132 Pale Moss Ln
