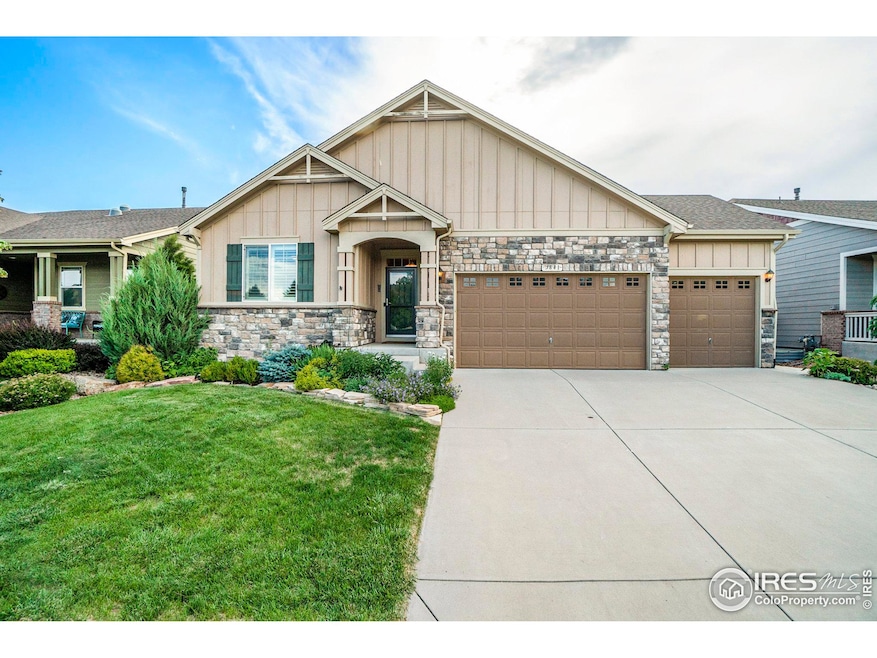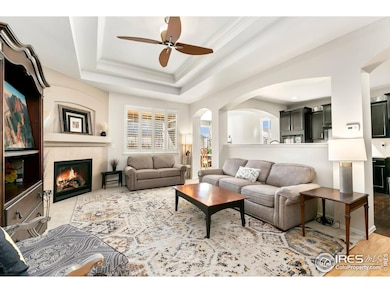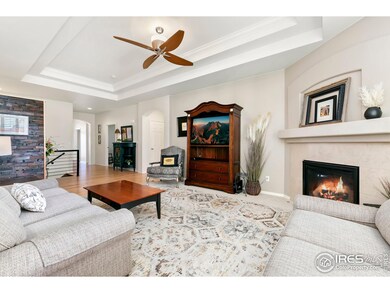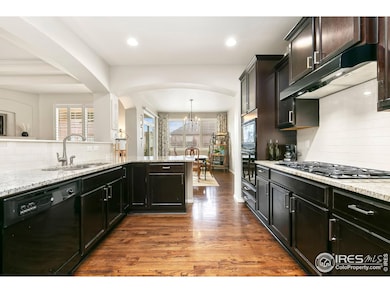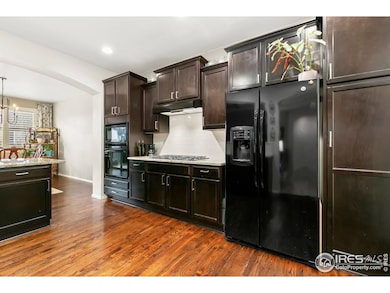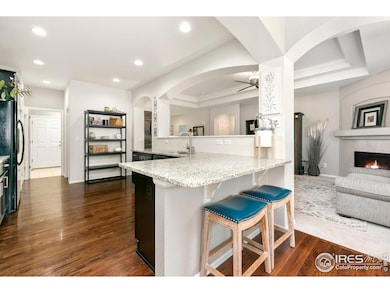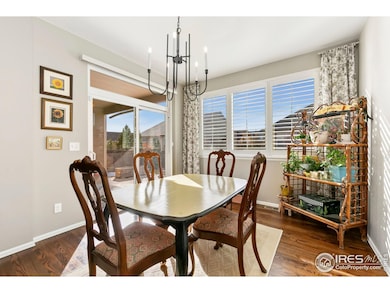
5841 Quarry St Timnath, CO 80547
Estimated payment $3,946/month
Highlights
- Spa
- Open Floorplan
- Contemporary Architecture
- Bethke Elementary School Rated A-
- Clubhouse
- Wood Flooring
About This Home
Right-size your life in Timnath Ranch-where comfort, style, and convenience come together! Looking for a home that's easy to maintain yet offers plenty of space to entertain? This one has it all. Nestled in one of Timnath's most sought-after communities, you'll enjoy great schools, pristine parks, a relaxing pool, and Pickleball courts-because why not have a little fun where you live? Dream kitchen alert! With ample storage and a spacious layout, it's perfect for hosting dinner parties, holiday gatherings, or just enjoying a quiet morning coffee. Step outside to your own private retreat-a beautifully landscaped backyard designed for relaxation. Whether it's morning coffee on the patio, evening cocktails under the stars, or weekend barbecues with friends, this space is ready for whatever you have planned. Need flex space? The partially finished basement includes a versatile studio office-ideal for working from home, a creative space, or a cozy guest area. And the location? Unbeatable. With shopping, dining, breweries, and top-rated golf courses just minutes away, you get the perfect mix of tranquility and accessibility.Spring market is about to heat up-get ahead of the competition! Schedule your tour today and make this Timnath Ranch gem yours.
Home Details
Home Type
- Single Family
Est. Annual Taxes
- $5,483
Year Built
- Built in 2013
Lot Details
- 6,627 Sq Ft Lot
- East Facing Home
- Wood Fence
- Level Lot
- Sprinkler System
Parking
- 3 Car Attached Garage
- Garage Door Opener
Home Design
- Contemporary Architecture
- Wood Frame Construction
- Composition Roof
Interior Spaces
- 1,865 Sq Ft Home
- 1-Story Property
- Open Floorplan
- Crown Molding
- Ceiling Fan
- Gas Fireplace
- Window Treatments
- Dining Room
- Unfinished Basement
- Basement Fills Entire Space Under The House
- Radon Detector
Kitchen
- Gas Oven or Range
- Microwave
- Dishwasher
- Disposal
Flooring
- Wood
- Carpet
Bedrooms and Bathrooms
- 3 Bedrooms
- Walk-In Closet
- Primary bathroom on main floor
Laundry
- Laundry on main level
- Washer and Dryer Hookup
Accessible Home Design
- Garage doors are at least 85 inches wide
Outdoor Features
- Spa
- Enclosed patio or porch
Schools
- Bethke Elementary School
- Timnath Middle-High School
Utilities
- Forced Air Heating and Cooling System
- High Speed Internet
- Satellite Dish
- Cable TV Available
Listing and Financial Details
- Assessor Parcel Number R1639858
Community Details
Overview
- No Home Owners Association
- Timnath Ranch South, Summerfields Subdivision
Amenities
- Clubhouse
Recreation
- Tennis Courts
- Community Playground
- Community Pool
- Park
- Hiking Trails
Map
Home Values in the Area
Average Home Value in this Area
Tax History
| Year | Tax Paid | Tax Assessment Tax Assessment Total Assessment is a certain percentage of the fair market value that is determined by local assessors to be the total taxable value of land and additions on the property. | Land | Improvement |
|---|---|---|---|---|
| 2025 | $5,311 | $40,924 | $11,511 | $29,413 |
| 2024 | $5,311 | $40,924 | $11,511 | $29,413 |
| 2022 | $4,316 | $30,164 | $7,993 | $22,171 |
| 2021 | $4,383 | $31,032 | $8,223 | $22,809 |
| 2020 | $4,232 | $29,787 | $7,751 | $22,036 |
| 2019 | $4,243 | $29,787 | $7,751 | $22,036 |
| 2018 | $4,201 | $30,974 | $8,294 | $22,680 |
| 2017 | $4,191 | $30,974 | $8,294 | $22,680 |
| 2016 | $3,842 | $28,297 | $5,890 | $22,407 |
| 2015 | $3,825 | $28,300 | $5,890 | $22,410 |
| 2014 | $3,131 | $23,060 | $4,780 | $18,280 |
Property History
| Date | Event | Price | Change | Sq Ft Price |
|---|---|---|---|---|
| 02/07/2025 02/07/25 | For Sale | $625,000 | +5.9% | $335 / Sq Ft |
| 09/23/2022 09/23/22 | Sold | $590,000 | -1.7% | $306 / Sq Ft |
| 07/28/2022 07/28/22 | For Sale | $600,000 | +51.5% | $311 / Sq Ft |
| 01/28/2019 01/28/19 | Off Market | $396,000 | -- | -- |
| 01/28/2019 01/28/19 | Off Market | $340,000 | -- | -- |
| 10/06/2017 10/06/17 | Sold | $396,000 | -2.2% | $210 / Sq Ft |
| 09/06/2017 09/06/17 | Pending | -- | -- | -- |
| 06/17/2017 06/17/17 | For Sale | $405,000 | +19.1% | $215 / Sq Ft |
| 06/12/2014 06/12/14 | Sold | $340,000 | -2.6% | $180 / Sq Ft |
| 05/13/2014 05/13/14 | Pending | -- | -- | -- |
| 08/29/2013 08/29/13 | For Sale | $348,947 | -- | $185 / Sq Ft |
Deed History
| Date | Type | Sale Price | Title Company |
|---|---|---|---|
| Warranty Deed | $396,000 | Rocky Mountain Title Llc | |
| Special Warranty Deed | $340,000 | Heritage Title |
Mortgage History
| Date | Status | Loan Amount | Loan Type |
|---|---|---|---|
| Open | $96,000 | New Conventional | |
| Previous Owner | $387,375 | VA | |
| Previous Owner | $351,220 | VA |
Similar Homes in Timnath, CO
Source: IRES MLS
MLS Number: 1025796
APN: 86122-29-016
- 5852 Quarry St
- 5768 Quarry St
- 6714 Rock River Rd
- 6748 Rainier Rd
- 5543 Calgary St
- 6808 Rainier Rd
- 6820 Rainier Rd
- 6434 Cloudburst Ave
- 6421 Tuxedo Park Rd
- 6285 Sienna Dr
- 5989 Sand Cherry Ln
- 6504 Zimmerman Lake Rd
- 5432 Lulu City Dr
- 6747 Grainery Rd
- 6914 Grainery Ct
- 5536 Long Dr
- 5457 Wishing Well Dr
- 6503 Snow Bank Dr
- 5428 Hallowell Park Dr
- 6109 Washakie Ct
