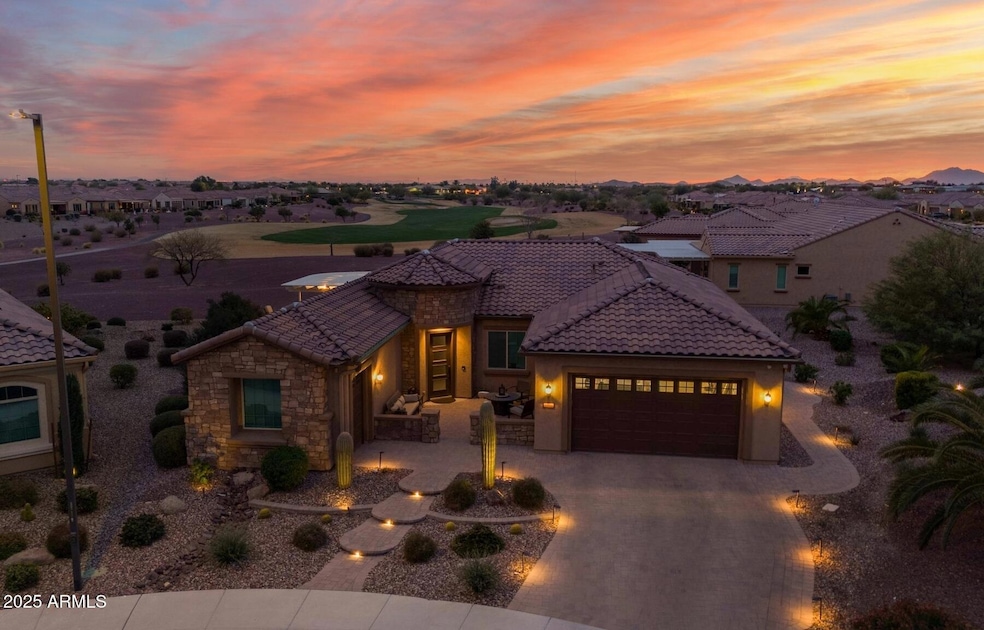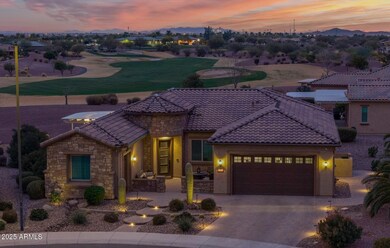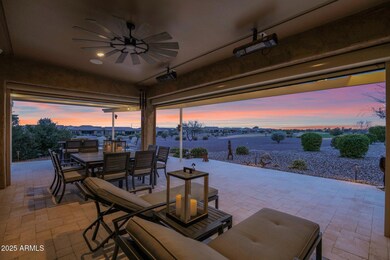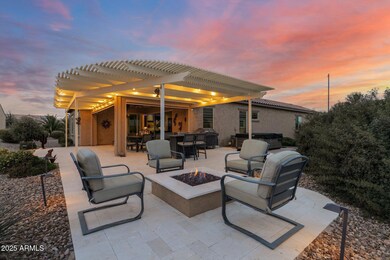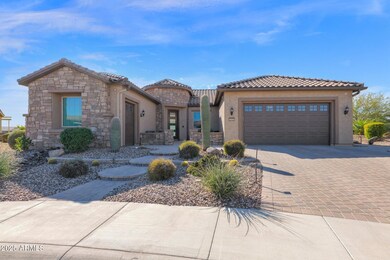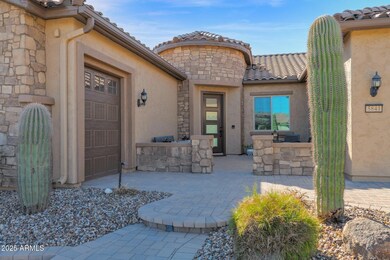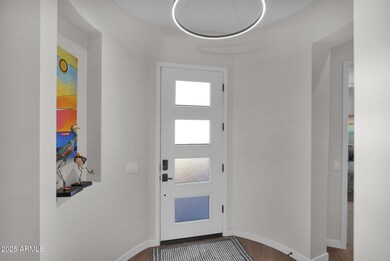
5841 W Bushwood Ct Florence, AZ 85132
Anthem at Merrill Ranch NeighborhoodHighlights
- On Golf Course
- Heated Spa
- Mountain View
- Fitness Center
- RV Hookup
- Clubhouse
About This Home
As of March 2025This STUNNING home located within Sun City Anthem at Merrill Ranch brings ACTIVE ADULT living to a whole new level! Featuring over $360K in upgrades, you'll find SO many incredible features that you won't find on any other home in the community. Located within the highly sought-after Legends subdivision, this home is perfectly situated on an oversized cul-de-sac lot with unobstructed views of the 9th fairway. This pristine Serenity floorplan features a spacious open concept greatroom with a luxurious open corner sliding glass door, stylish eat in kitchen, soaring 10-foot ceilings, two primary suites, a versatile den currently utilized as a theater, extended-length garage, and dedicated golf cart garage. The gourmet chef's kitchen is straight out of a magazine, showcasing high-end stacked cabinetry, quartz countertops and backsplash, custom leathered granite island, stainless KitchenAid gas appliances, built-in Subzero refrigerator, and an oversized walk-in pantry. The inviting living and dining areas flow effortlessly onto the expansive covered patio, complete with heaters, electric roll-down shades, extended pergola, shell stone travertine pavers, a built-in fire pit, above-ground spa, and meticulously landscaped, allowing you to relax during the day and savor the breathtaking sunsets over the golf course in the evening.
Back inside, the primary suite is a serene retreat, featuring a spa-like ensuite bathroom with barn door entry, dual vanities, a walk-in shower with rain shower head, and a generously sized walk-in closet with custom built-ins. A second bedroom on the other side of the home doubles as a second primary suite, plus a den that can be utilized as a theater, hobby room, office space, or whatever you desire.
For those looking to spend time in the garage, this is the one for you! Featuring a freshly painted extended length garage with polished floors, built-in cabinets and sink, plenty of lighting and electrical, and a separate garage for your golf cart or added storage. A true whole home automation system is sure to impress, allowing you to control and manage lighting, security, energy efficiency, and more at the tap of a button or via voice commands. Other features include gorgeous lighting and ceiling fans, water conditioner/whole home water filtration system, whole home surge protector, 30 amp external RV plug, and SO much more!
As part of this vibrant 55+ community, you'll enjoy access to a wealth of amenities, including a championship golf course, resort-style pool, fitness center, pickleball and tennis, and clubhouse activities to name a few. Conveniently located near shopping, dining, and medical facilities, this home truly has it all!
Home Details
Home Type
- Single Family
Est. Annual Taxes
- $3,802
Year Built
- Built in 2019
Lot Details
- 0.27 Acre Lot
- On Golf Course
- Cul-De-Sac
- Desert faces the front and back of the property
- Sprinklers on Timer
- Private Yard
HOA Fees
- $200 Monthly HOA Fees
Parking
- 2 Open Parking Spaces
- 3 Car Garage
- RV Hookup
- Golf Cart Garage
Home Design
- Wood Frame Construction
- Cellulose Insulation
- Tile Roof
- Stone Exterior Construction
- Stucco
Interior Spaces
- 2,382 Sq Ft Home
- 1-Story Property
- Ceiling height of 9 feet or more
- Ceiling Fan
- Fireplace
- Double Pane Windows
- Low Emissivity Windows
- Vinyl Clad Windows
- Mechanical Sun Shade
- Mountain Views
Kitchen
- Eat-In Kitchen
- Breakfast Bar
- Gas Cooktop
- Built-In Microwave
- Kitchen Island
- Granite Countertops
Flooring
- Wood
- Carpet
- Tile
Bedrooms and Bathrooms
- 2 Bedrooms
- Primary Bathroom is a Full Bathroom
- 2.5 Bathrooms
- Dual Vanity Sinks in Primary Bathroom
Home Security
- Security System Owned
- Smart Home
Accessible Home Design
- No Interior Steps
Eco-Friendly Details
- ENERGY STAR Qualified Equipment
- Mechanical Fresh Air
Pool
- Heated Spa
- Above Ground Spa
Outdoor Features
- Screened Patio
- Fire Pit
Schools
- Adult Elementary And Middle School
- Adult High School
Utilities
- Cooling Available
- Zoned Heating
- Heating unit installed on the ceiling
- Heating System Uses Natural Gas
- Wiring Updated in 2021
- Tankless Water Heater
- High Speed Internet
- Cable TV Available
Listing and Financial Details
- Tax Lot 106
- Assessor Parcel Number 211-13-466
Community Details
Overview
- Association fees include ground maintenance
- Aam,Llc Association, Phone Number (602) 957-9191
- Anthem@Merrill Ranch Association, Phone Number (602) 957-9191
- Association Phone (602) 957-9191
- Built by Pulte Homes
- Anthem At Merrill Ranch Unit 52 2017069421 Subdivision, Serenity Floorplan
Amenities
- Clubhouse
- Theater or Screening Room
- Recreation Room
Recreation
- Golf Course Community
- Tennis Courts
- Fitness Center
- Heated Community Pool
- Community Spa
- Bike Trail
Map
Home Values in the Area
Average Home Value in this Area
Property History
| Date | Event | Price | Change | Sq Ft Price |
|---|---|---|---|---|
| 03/13/2025 03/13/25 | Sold | $690,000 | -4.8% | $290 / Sq Ft |
| 02/08/2025 02/08/25 | Pending | -- | -- | -- |
| 01/22/2025 01/22/25 | For Sale | $725,000 | -- | $304 / Sq Ft |
Tax History
| Year | Tax Paid | Tax Assessment Tax Assessment Total Assessment is a certain percentage of the fair market value that is determined by local assessors to be the total taxable value of land and additions on the property. | Land | Improvement |
|---|---|---|---|---|
| 2025 | $3,802 | $53,272 | -- | -- |
| 2024 | $3,522 | $65,837 | -- | -- |
| 2023 | $3,502 | $44,810 | $9,414 | $35,396 |
| 2022 | $3,522 | $28,767 | $2,353 | $26,414 |
| 2021 | $3,672 | $27,317 | $0 | $0 |
| 2020 | $3,567 | $7,200 | $0 | $0 |
| 2019 | $1,238 | $7,200 | $0 | $0 |
Deed History
| Date | Type | Sale Price | Title Company |
|---|---|---|---|
| Warranty Deed | $690,000 | Roc Title | |
| Special Warranty Deed | -- | None Listed On Document | |
| Special Warranty Deed | $464,004 | Pgp Title Inc |
Similar Homes in Florence, AZ
Source: Arizona Regional Multiple Listing Service (ARMLS)
MLS Number: 6808751
APN: 211-13-466
- 5744 W Cinder Brook Way
- 5857 W Cactus Wren Way
- 5652 W Cinder Brook Way
- 4424 N Spyglass Dr
- 4226 N Turnberry Ct
- 5771 Cinder Brook Way
- 5821 Cinder Brook Way
- 4156 N Spyglass Dr
- 3956 N San Marin Dr
- 5942 W Cactus Wren Way
- 4198 N Spyglass Dr
- 3942 N San Marin Dr
- 5575 Cinder Brook Way
- 4572 N Balboa Dr
- 3996 N Huntington Dr
- 5908 W Autumn Vista Way
- 4555 N Coronado Dr
- 6401 W Stony Quail Way
- 6434 W Stony Quail Way
- 6384 W Bushwood Ct
