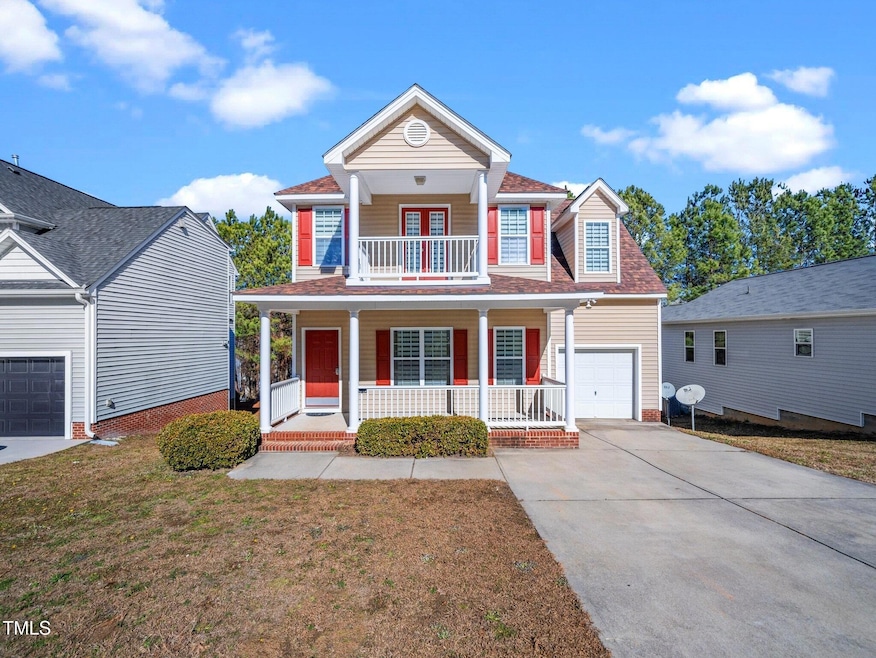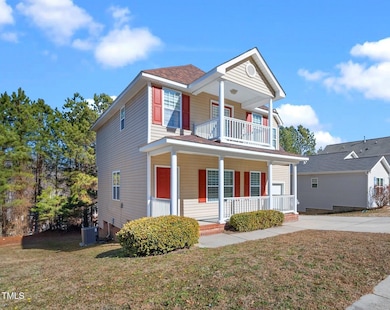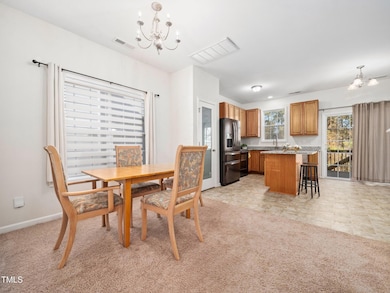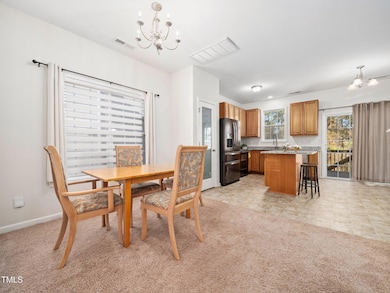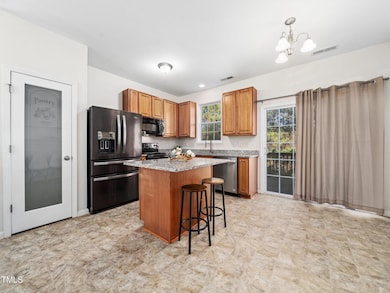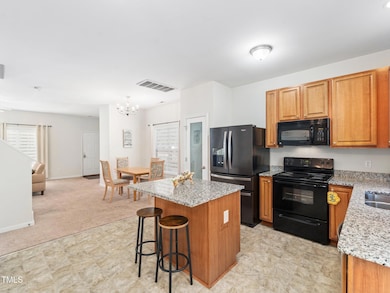
5841 Wynmore Rd Raleigh, NC 27610
Estimated payment $2,433/month
Highlights
- Traditional Architecture
- L-Shaped Dining Room
- Kitchen Island
- Wood Flooring
- 1 Car Attached Garage
- Zoned Heating and Cooling
About This Home
Welcome to this beautifully maintained and remodeled home in Raleigh, NC! Thoughtfully updated with a bright and open floor plan, this home features a great kitchen, a sunlit family room with a cozy fireplace, a welcoming dining area, and a large deck—perfect for entertaining or relaxing outdoors.
All bathrooms have been tastefully Remodeled with modern finishes, this home offers four generously sized bedrooms, including a large bonus room ideal for a game room, home office, or flexible multi-purpose space. The primary suite features its own private balcony, perfect for quiet mornings or evening relaxation. Expansive windows throughout fill the home with natural light, creating a warm and inviting atmosphere.
New roof adds peace of mind, and the walk-in crawl space provides ample storage or potential for workshop use.
Located close to shopping, dining, and major highways, this home is perfect as a primary residence or an investment.
Home Details
Home Type
- Single Family
Est. Annual Taxes
- $2,841
Year Built
- Built in 2007
Lot Details
- 5,663 Sq Ft Lot
HOA Fees
- $19 Monthly HOA Fees
Parking
- 1 Car Attached Garage
- Private Driveway
- Additional Parking
Home Design
- Traditional Architecture
- Brick Exterior Construction
- Combination Foundation
- Shingle Roof
- Vinyl Siding
Interior Spaces
- 1,832 Sq Ft Home
- Multi-Level Property
- Family Room
- L-Shaped Dining Room
Kitchen
- Oven
- Microwave
- Dishwasher
- Kitchen Island
Flooring
- Wood
- Carpet
- Tile
- Vinyl
Bedrooms and Bathrooms
- 4 Bedrooms
Laundry
- Laundry on main level
- Dryer
- Washer
Schools
- East Garner Elementary And Middle School
- South Garner High School
Utilities
- Zoned Heating and Cooling
- Water Heater
Listing and Financial Details
- Assessor Parcel Number 188
Community Details
Overview
- Hrw, Inc. Association, Phone Number (833) 544-7031
- Abbington Ridge Subdivision
Amenities
- Laundry Facilities
Map
Home Values in the Area
Average Home Value in this Area
Tax History
| Year | Tax Paid | Tax Assessment Tax Assessment Total Assessment is a certain percentage of the fair market value that is determined by local assessors to be the total taxable value of land and additions on the property. | Land | Improvement |
|---|---|---|---|---|
| 2024 | $2,842 | $324,890 | $75,000 | $249,890 |
| 2023 | $2,267 | $206,171 | $33,000 | $173,171 |
| 2022 | $2,065 | $202,023 | $33,000 | $169,023 |
| 2021 | $1,986 | $202,023 | $33,000 | $169,023 |
| 2020 | $1,950 | $202,023 | $33,000 | $169,023 |
| 2019 | $1,781 | $151,991 | $30,000 | $121,991 |
| 2018 | $0 | $151,991 | $30,000 | $121,991 |
| 2017 | $1,601 | $151,991 | $30,000 | $121,991 |
| 2016 | $1,568 | $151,991 | $30,000 | $121,991 |
| 2015 | $1,653 | $157,673 | $35,000 | $122,673 |
| 2014 | $1,568 | $157,673 | $35,000 | $122,673 |
Property History
| Date | Event | Price | Change | Sq Ft Price |
|---|---|---|---|---|
| 04/19/2025 04/19/25 | For Sale | $390,000 | -0.5% | $213 / Sq Ft |
| 04/13/2025 04/13/25 | Off Market | $392,000 | -- | -- |
| 04/12/2025 04/12/25 | Price Changed | $392,000 | -2.0% | $214 / Sq Ft |
| 03/10/2025 03/10/25 | Price Changed | $400,000 | -4.1% | $218 / Sq Ft |
| 02/14/2025 02/14/25 | For Sale | $417,000 | 0.0% | $228 / Sq Ft |
| 02/12/2025 02/12/25 | Off Market | $417,000 | -- | -- |
| 02/07/2025 02/07/25 | For Sale | $417,000 | +8.3% | $228 / Sq Ft |
| 12/15/2023 12/15/23 | Off Market | $385,000 | -- | -- |
| 07/07/2022 07/07/22 | Sold | $385,000 | +10.0% | $209 / Sq Ft |
| 05/23/2022 05/23/22 | Pending | -- | -- | -- |
| 05/19/2022 05/19/22 | For Sale | $350,000 | -- | $190 / Sq Ft |
Deed History
| Date | Type | Sale Price | Title Company |
|---|---|---|---|
| Warranty Deed | $385,000 | None Listed On Document | |
| Warranty Deed | $200,000 | None Available | |
| Deed | $7,500 | None Available | |
| Warranty Deed | $170,000 | None Available | |
| Warranty Deed | $258,000 | None Available |
Mortgage History
| Date | Status | Loan Amount | Loan Type |
|---|---|---|---|
| Open | $261,800 | New Conventional | |
| Previous Owner | $195,000 | New Conventional | |
| Previous Owner | $194,000 | New Conventional | |
| Previous Owner | $168,136 | FHA |
Similar Homes in the area
Source: Doorify MLS
MLS Number: 10075220
APN: 1731.01-18-5771-000
- 5828 Brambleton Ave
- 5801 Forest Point Rd
- 5701 Princess Curry Way
- 3931 Volkswalk Place
- 3924 Volkswalk Place
- 4201 Pearl Rd
- 4000 Volkswalk Place
- 4011 Volkswalk Place
- 4117 Pearl Rd
- 3800 Pearl Rd
- 3809 Volkswalk Place
- 3716 Pearl Rd
- 6025 Herston Rd
- 3929 Grandover Dr
- 3905 Grandover Dr
- 3604 Drafton Dr
- 5505 Armada Dr
- 3600 Sorda Ct
- 3609 Sorda Ct
- 3605 Sorda Ct
