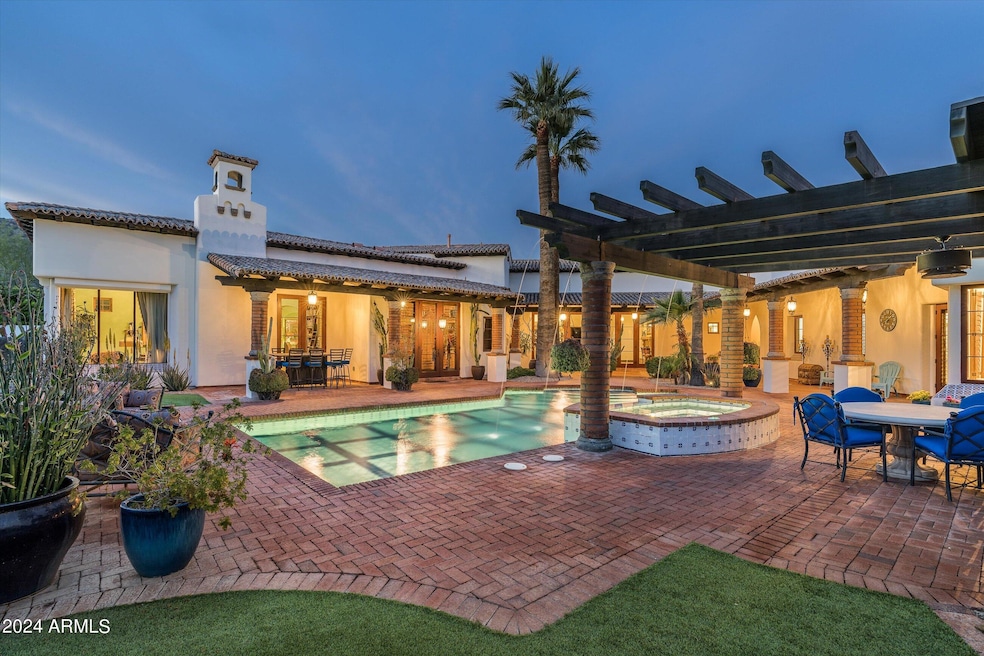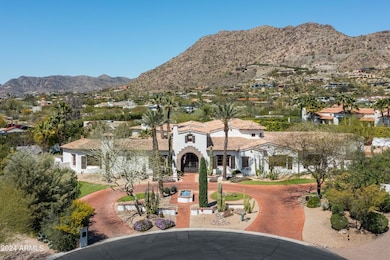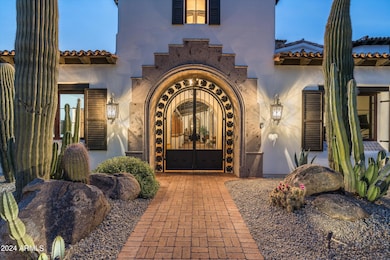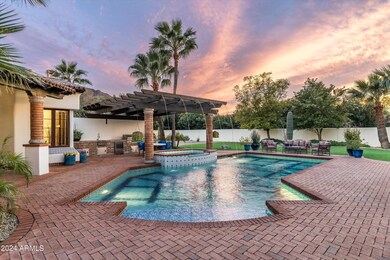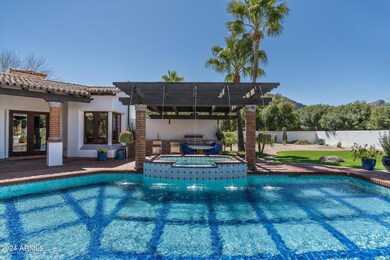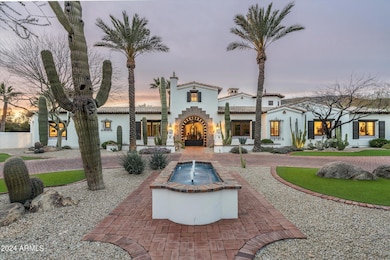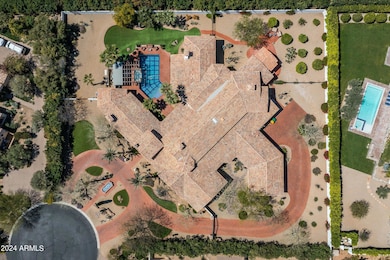
5842 E Redwing Rd Paradise Valley, AZ 85253
Paradise Valley NeighborhoodEstimated payment $39,992/month
Highlights
- Guest House
- Heated Spa
- 1.09 Acre Lot
- Kiva Elementary School Rated A
- Gated Parking
- Two Primary Bathrooms
About This Home
Incredible value now priced at $842/sq ft...impossible to replace at this price! Nestled between Mummy & Camelback mountains, this meticulously maintained estate showcases authentic Santa Barbara architecture and timeless design. Every detail created by skilled artisans, it features exquisite millwork and cabinetry - all crafted on site. Set in a prime PV location, it features a circular driveway, private gated entry courtyard with exposed terracotta roof tiles and brick columns..reminiscent of the famed Royal Palms Resort. The chef's kitchen boasts dual islands of butcher's block and Carrera marble atop beautiful cabinetry, with ample seating for 12 and spacious butler's pantry. The great room features hand-hewn trestle beams, stone fireplace, serving bar and wine room... ...which all flow into the central courtyard. The adjacent theater is spacious with room for 12. The primary suite features a coffered ceiling, sliding bookcase revealing a secret office, Cantera fireplace, a luxurious bath with dual vanity areas, custom tile, and two walk-in closets. The split floor plan includes three guest suites with en-suite baths and beautiful hand-painted tiles. The hand-painted domed ceilings in the formal dining room and nearby office complement the living room with its boxed barrel-domed ceiling and crystal chandeliers, offering stunning Camelback Mountain views. Discover the charming outdoor space with hand-tiled swimming pool, outdoor kitchen, inviting seating areas with mountain views and a full guest casita. Relax in the custom spa with cascading fountains from the pergola above. An oversized four-car garage with ample built-in cabinetry, native plants, fruit trees, and space for a pickleball court or putting green complete this pristine property.
Home Details
Home Type
- Single Family
Est. Annual Taxes
- $18,112
Year Built
- Built in 2013
Lot Details
- 1.09 Acre Lot
- Cul-De-Sac
- Desert faces the front and back of the property
- Block Wall Fence
- Artificial Turf
- Misting System
- Sprinklers on Timer
- Private Yard
Parking
- 8 Open Parking Spaces
- 4 Car Garage
- Side or Rear Entrance to Parking
- Gated Parking
Home Design
- Santa Barbara Architecture
- Wood Frame Construction
- Tile Roof
- Stucco
Interior Spaces
- 8,306 Sq Ft Home
- 1-Story Property
- Wet Bar
- Central Vacuum
- Vaulted Ceiling
- Ceiling Fan
- Gas Fireplace
- Double Pane Windows
- Low Emissivity Windows
- Mechanical Sun Shade
- Wood Frame Window
- Family Room with Fireplace
- 3 Fireplaces
- Living Room with Fireplace
- Mountain Views
Kitchen
- Eat-In Kitchen
- Breakfast Bar
- Gas Cooktop
- Built-In Microwave
- Kitchen Island
- Granite Countertops
Flooring
- Wood
- Carpet
- Stone
Bedrooms and Bathrooms
- 5 Bedrooms
- Fireplace in Primary Bedroom
- Two Primary Bathrooms
- Primary Bathroom is a Full Bathroom
- 5.5 Bathrooms
- Dual Vanity Sinks in Primary Bathroom
- Hydromassage or Jetted Bathtub
- Bathtub With Separate Shower Stall
Home Security
- Security System Owned
- Smart Home
Pool
- Heated Spa
- Play Pool
Schools
- Kiva Elementary School
- Mohave Middle School
Utilities
- Cooling Available
- Heating System Uses Natural Gas
- Water Softener
- Septic Tank
- High Speed Internet
- Cable TV Available
Additional Features
- No Interior Steps
- Built-In Barbecue
- Guest House
Community Details
- No Home Owners Association
- Association fees include no fees
- Built by LA CASONA
- Paradise Home Estates Subdivision, Custom Floorplan
Listing and Financial Details
- Tax Lot 4
- Assessor Parcel Number 169-34-006
Map
Home Values in the Area
Average Home Value in this Area
Tax History
| Year | Tax Paid | Tax Assessment Tax Assessment Total Assessment is a certain percentage of the fair market value that is determined by local assessors to be the total taxable value of land and additions on the property. | Land | Improvement |
|---|---|---|---|---|
| 2025 | $18,373 | $322,743 | -- | -- |
| 2024 | $18,112 | $307,375 | -- | -- |
| 2023 | $18,112 | $388,930 | $77,780 | $311,150 |
| 2022 | $17,349 | $322,510 | $64,500 | $258,010 |
| 2021 | $18,481 | $284,970 | $56,990 | $227,980 |
| 2020 | $18,359 | $254,580 | $50,910 | $203,670 |
| 2019 | $17,704 | $258,320 | $51,660 | $206,660 |
| 2018 | $17,024 | $265,180 | $53,030 | $212,150 |
| 2017 | $16,331 | $265,280 | $53,050 | $212,230 |
| 2016 | $15,977 | $252,050 | $50,410 | $201,640 |
| 2015 | $15,129 | $252,050 | $50,410 | $201,640 |
Property History
| Date | Event | Price | Change | Sq Ft Price |
|---|---|---|---|---|
| 04/04/2025 04/04/25 | Price Changed | $6,895,000 | -1.4% | $830 / Sq Ft |
| 02/05/2025 02/05/25 | Price Changed | $6,995,000 | -9.7% | $842 / Sq Ft |
| 10/26/2024 10/26/24 | Price Changed | $7,745,000 | -3.1% | $932 / Sq Ft |
| 08/22/2024 08/22/24 | Price Changed | $7,995,000 | 0.0% | $963 / Sq Ft |
| 08/22/2024 08/22/24 | For Sale | $7,995,000 | -5.9% | $963 / Sq Ft |
| 06/27/2024 06/27/24 | Off Market | $8,495,000 | -- | -- |
| 04/19/2024 04/19/24 | For Sale | $8,495,000 | +174.0% | $1,023 / Sq Ft |
| 03/07/2014 03/07/14 | Sold | $3,100,000 | -3.0% | $384 / Sq Ft |
| 11/30/2013 11/30/13 | Price Changed | $3,195,000 | -0.1% | $396 / Sq Ft |
| 11/26/2013 11/26/13 | Price Changed | $3,199,000 | -11.0% | $397 / Sq Ft |
| 10/25/2013 10/25/13 | For Sale | $3,595,000 | +391.8% | $446 / Sq Ft |
| 03/09/2012 03/09/12 | Sold | $731,000 | 0.0% | $270 / Sq Ft |
| 03/06/2012 03/06/12 | Off Market | $731,000 | -- | -- |
| 11/29/2011 11/29/11 | For Sale | $762,000 | -- | $282 / Sq Ft |
Deed History
| Date | Type | Sale Price | Title Company |
|---|---|---|---|
| Interfamily Deed Transfer | -- | Accommodation | |
| Interfamily Deed Transfer | -- | Greystone Title Agency Llc | |
| Interfamily Deed Transfer | -- | Greystone Title Agency Llc | |
| Interfamily Deed Transfer | -- | None Available | |
| Interfamily Deed Transfer | -- | Greystone Title Agency Llc | |
| Warranty Deed | $3,100,000 | Greystone Title Agency Llc | |
| Quit Claim Deed | -- | Accommodation | |
| Cash Sale Deed | $731,000 | Greystone Title Agency | |
| Interfamily Deed Transfer | -- | Grand Canyon Title Agency | |
| Interfamily Deed Transfer | -- | Grand Canyon Title Agency In |
Mortgage History
| Date | Status | Loan Amount | Loan Type |
|---|---|---|---|
| Open | $6,200,000 | Credit Line Revolving | |
| Closed | $250,000 | Credit Line Revolving | |
| Closed | $1,531,000 | Adjustable Rate Mortgage/ARM | |
| Closed | $1,500,000 | Commercial | |
| Closed | $1,500,000 | Stand Alone Refi Refinance Of Original Loan | |
| Closed | $1,600,000 | Purchase Money Mortgage | |
| Previous Owner | $75,000 | Unknown | |
| Previous Owner | $170,000 | Unknown | |
| Previous Owner | $300,000 | Stand Alone Refi Refinance Of Original Loan |
Similar Homes in Paradise Valley, AZ
Source: Arizona Regional Multiple Listing Service (ARMLS)
MLS Number: 6692132
APN: 169-34-006
- 5702 E Lincoln Dr Unit 1
- 6600 N Cardinal Dr
- 6841 N 58th Place
- 6841 N 58th Place
- 6240 N 59th Place
- 5826 E Indian Bend Rd Unit 43
- 5826 E Indian Bend Rd
- 5728 E Village Dr
- 5719 E Indian Bend Rd
- 7046 N 59th Place
- 6020 E Indian Bend Rd
- 6161 N 59th Place
- 5901 E Edward Ln
- 6149 E Indian Bend Rd
- 6296 N Lost Dutchman Dr
- 5800 E Glen Dr
- 5850 E Glen Dr
- 5850 E Glen Dr
- 5541 E Stella Ln
- 5455 E Lincoln Dr Unit 3008
