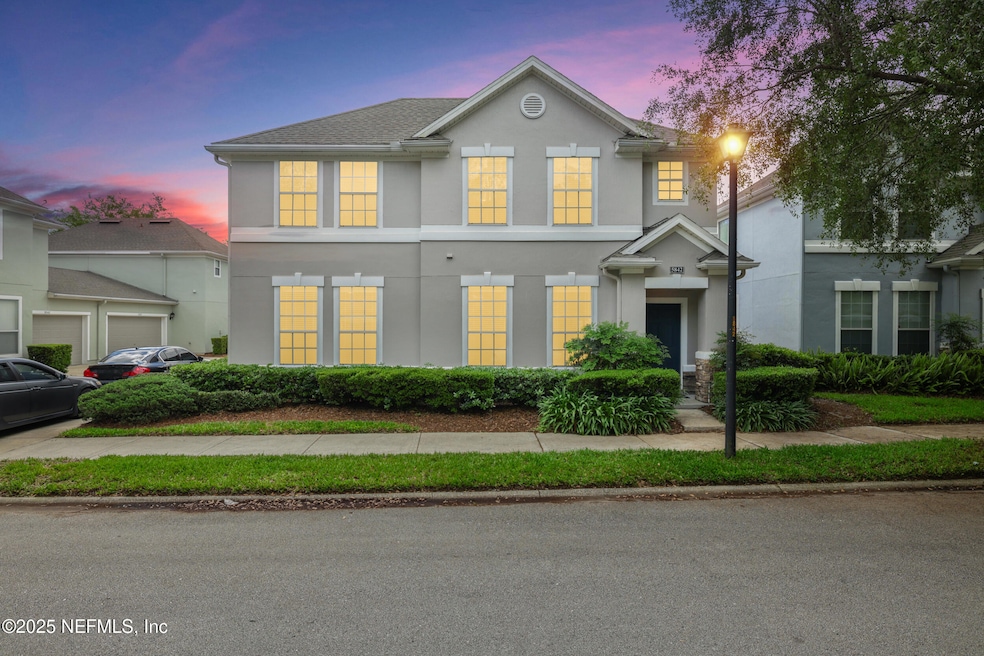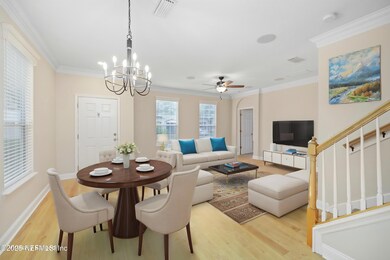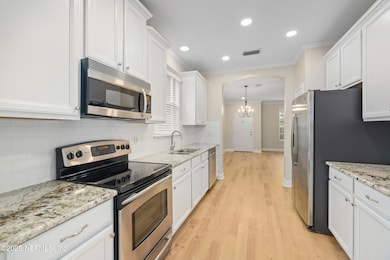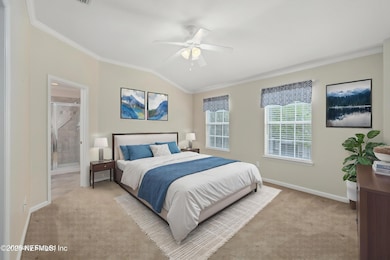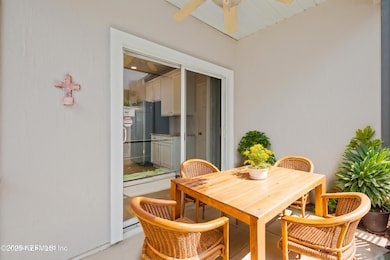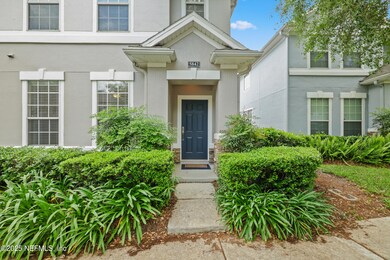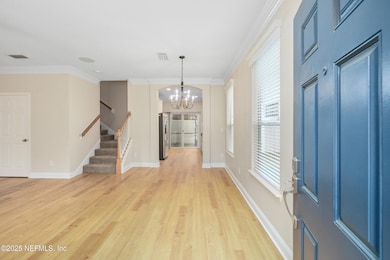
5842 Parkstone Crossing Dr Jacksonville, FL 32258
Del Rio NeighborhoodEstimated payment $2,103/month
Highlights
- Fitness Center
- Open Floorplan
- Traditional Architecture
- Bartram Springs Elementary School Rated A-
- Clubhouse
- Screened Porch
About This Home
Gorgeous Townhome w 2-Car Garage in the Highly Desirable GATED Stonefield at Bartram Park Community! This One Has ALL the Right UPGRADES: Luxury Vinyl Plank Floors, High Ceiling, Classy Crown Molding & TONS of NATURAL Light! Spacious Living Room w Upgraded Fan. Beautiful Kitchen w Granite Countertops, White Cabinetry w Crown Molding, Tile Backsplash, Pantry & Stainless Steel Appliances-Fridge STAYS! Relaxing Primary Bedroom w LARGE Walk-In Closet! En Suite w Dual Sink Vanity, Garden Tub & Tiled Walk-In Shower! Spacious Secondary Bedrooms, Each w Private Bathroom! Step Outside to the Screen Lanai-Great Spot to Relax & Enjoy the Gorgeous Florida Weather! Fully Fenced Backyard! 2YO HVAC! Take a Stroll to the Stonefield Amenities-Pool, Clubhouse, Cabana & Fitness Center! Incredible Location-Close to Everything!! Minutes From Shopping & Dining @ Durbin Pavilion! Convenient to Schools, Downtown Jacksonville & the Beach! Too Good to Miss—This Gem Won't Last Long!
Townhouse Details
Home Type
- Townhome
Est. Annual Taxes
- $1,687
Year Built
- Built in 2004 | Remodeled
Lot Details
- 4,356 Sq Ft Lot
- Lot Dimensions are 58x77
- Property fronts a private road
- Vinyl Fence
- Back Yard Fenced
HOA Fees
- $187 Monthly HOA Fees
Parking
- 2 Car Attached Garage
Home Design
- Traditional Architecture
- Wood Frame Construction
- Shingle Roof
- Stucco
Interior Spaces
- 1,665 Sq Ft Home
- 2-Story Property
- Open Floorplan
- Ceiling Fan
- Screened Porch
Kitchen
- Electric Range
- Microwave
- Dishwasher
- Disposal
Flooring
- Carpet
- Tile
- Vinyl
Bedrooms and Bathrooms
- 3 Bedrooms
- Split Bedroom Floorplan
- Walk-In Closet
- In-Law or Guest Suite
- Bathtub With Separate Shower Stall
Laundry
- Laundry on upper level
- Washer and Electric Dryer Hookup
Home Security
Outdoor Features
- Patio
Schools
- Bartram Springs Elementary School
- Twin Lakes Academy Middle School
- Mandarin High School
Utilities
- Central Heating and Cooling System
- Electric Water Heater
Listing and Financial Details
- Assessor Parcel Number 1587672125
Community Details
Overview
- Association fees include ground maintenance
- Stonefield At Bartram Par Subdivision
Recreation
- Fitness Center
- Jogging Path
Additional Features
- Clubhouse
- Fire and Smoke Detector
Map
Home Values in the Area
Average Home Value in this Area
Tax History
| Year | Tax Paid | Tax Assessment Tax Assessment Total Assessment is a certain percentage of the fair market value that is determined by local assessors to be the total taxable value of land and additions on the property. | Land | Improvement |
|---|---|---|---|---|
| 2024 | $1,687 | $125,921 | -- | -- |
| 2023 | $1,631 | $122,254 | $0 | $0 |
| 2022 | $1,479 | $118,694 | $0 | $0 |
| 2021 | $1,459 | $115,237 | $0 | $0 |
| 2020 | $1,441 | $113,646 | $0 | $0 |
| 2019 | $1,418 | $111,091 | $0 | $0 |
| 2018 | $1,393 | $109,020 | $0 | $0 |
| 2017 | $1,370 | $106,778 | $0 | $0 |
| 2016 | $1,356 | $104,582 | $0 | $0 |
| 2015 | $1,368 | $103,856 | $0 | $0 |
| 2014 | $1,368 | $103,032 | $0 | $0 |
Property History
| Date | Event | Price | Change | Sq Ft Price |
|---|---|---|---|---|
| 04/17/2025 04/17/25 | For Sale | $318,000 | -- | $191 / Sq Ft |
Deed History
| Date | Type | Sale Price | Title Company |
|---|---|---|---|
| Special Warranty Deed | $174,700 | Homebuilders Title |
Mortgage History
| Date | Status | Loan Amount | Loan Type |
|---|---|---|---|
| Open | $135,000 | Future Advance Clause Open End Mortgage | |
| Closed | $139,700 | Purchase Money Mortgage | |
| Closed | $34,900 | No Value Available |
Similar Homes in Jacksonville, FL
Source: realMLS (Northeast Florida Multiple Listing Service)
MLS Number: 2082405
APN: 158767-2125
- 5831 Parkstone Crossing Dr
- 5890 Parkstone Crossing Dr
- 5801 Sandstone Way
- 5791 Parkstone Crossing Dr
- 5904 Rocky Mount Dr
- 12700 Bartram Park Blvd Unit 338
- 12700 Bartram Park Blvd Unit 2027
- 12700 Bartram Park Blvd Unit 712
- 12700 Bartram Park Blvd Unit 331
- 12700 Bartram Park Blvd Unit 1538
- 12700 Bartram Park Blvd Unit 931
- 12700 Bartram Park Blvd Unit 423
- 12700 Bartram Park Blvd Unit 914
- 12700 Bartram Park Blvd Unit 2333
- 12700 Bartram Park Blvd Unit 1036
- 12700 Bartram Park Blvd Unit 1421
- 12700 Bartram Park Blvd Unit 328
- 12700 Bartram Park Blvd Unit 1820
- 12700 Bartram Park Blvd Unit 1434
- 12700 Bartram Park Blvd Unit 922
