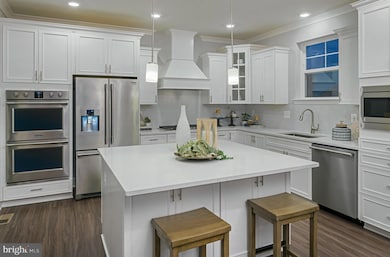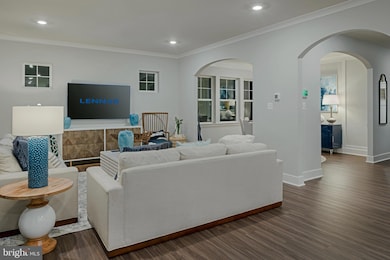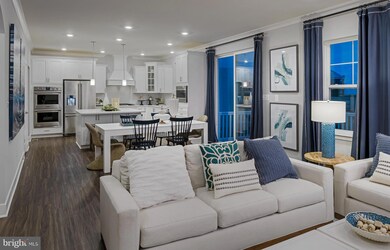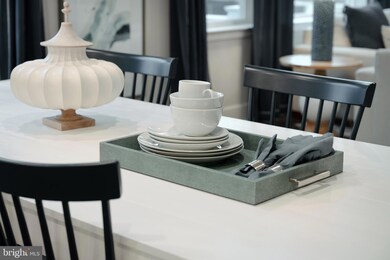
5843 Calypso Ct Waldorf, MD 20695
White Plains NeighborhoodEstimated payment $4,521/month
Highlights
- New Construction
- Colonial Architecture
- 2 Car Attached Garage
- La Plata High School Rated A-
- Community Pool
- Tankless Water Heater
About This Home
NOVEMBER DELIVERY!!!
This Newly Built “Powell Plan”. At the front of the home, the stylish French doors open up to a versatile study, fit for at-home work assignments, hobbies or homework. In the rear a modern kitchen is designed to accommodate family living, with a design that opens to the optional morning room and dining area. This allows homeowners to cook, entertain and dine with ease. Extensive cabinetry for ample storage room and granite or quartz countertop that creates a seamless look in the kitchen. Undermount sink with Moen® faucet and pull-out sprayer allows for easy clean-ups. Brand-new stainless steel appliance package includes an over-the-range microwave. Morning room with large windows off kitchen area. Partially secluded from the open living space is a formal dining room with an elegant design, perfect for special occasions or hosting celebrations. The family room is an inviting space, excellent for lounging in after a day of work or making memories with friends and family. Entertain guests or cuddle up with a book in this comfortable living space. For a calming retreat, the airy owner’s suite hosts a serene bedroom with an elegant tray ceiling, a spa-inspired bathroom and a spacious wraparound walk-in closet. Dual sinks with a full wall-width vanity mirror and an oversized glass-enclosed shower with a built-in seat creates a spa-like atmosphere. This bedroom features an en-suite bathroom and convenient walk-in closet, perfect for family members that require additional privacy. On the top floor are two secondary bedrooms split by a Jack-and-Jill style bathroom with convenient dual sinks to streamline morning routines. With private access from two secondary bedrooms, this full-sized bathroom has an extra layer of privacy. This secondary bedroom shares direct access to a Jack-and-Jill style bathroom for enhanced livability. The Basement offers a 5th bedroom with full bathroom and recreational room.
The photos provided are for illustration purposes only, and not of actual home. Currently Selling Homes from the St. Charles Highlands Community located at 4005 Aydon Pl, White Plains Md 20695.
Homeowners will enjoy an onsite community center, swimming pool, exercise room, dog parks, tot lots, and walking trails. St. Charles Horizon is near great shops, restaurants, parks and golf courses for outdoor activities. The Capital Beltway offers easy access to Washington, D.C.
Home Details
Home Type
- Single Family
Year Built
- Built in 2025 | New Construction
Lot Details
- 6,098 Sq Ft Lot
- Property is in excellent condition
HOA Fees
- $90 Monthly HOA Fees
Parking
- 2 Car Attached Garage
- Front Facing Garage
Home Design
- Colonial Architecture
- Aluminum Siding
- Concrete Perimeter Foundation
Interior Spaces
- 3,500 Sq Ft Home
- Property has 3 Levels
Bedrooms and Bathrooms
Basement
- Connecting Stairway
- Basement with some natural light
Utilities
- 90% Forced Air Heating and Cooling System
- Tankless Water Heater
- Public Septic
Listing and Financial Details
- $1,345 Front Foot Fee per year
Community Details
Recreation
- Community Pool
Map
Home Values in the Area
Average Home Value in this Area
Property History
| Date | Event | Price | Change | Sq Ft Price |
|---|---|---|---|---|
| 04/20/2025 04/20/25 | For Sale | $673,290 | -- | $192 / Sq Ft |
Similar Homes in the area
Source: Bright MLS
MLS Number: MDCH2042030
- 5851 Calypso Ct
- 10755 Borealis Ln
- 10752 Borealis Ln
- 5865 Calypso Ct
- 10758 Borealis Ln
- 10759 Borealis Ln
- 10770 Cosmic Place
- 10772 Cosmic Place
- 10776 Cosmic Place
- 10787 Cosmic Place
- 10791 Cosmic Place
- 10774 Cosmic Place
- 10786 Cosmic Place
- 10797 Cosmic Place
- 10788 Cosmic Place
- 10799 Cosmic Place
- 10801 Cosmic Place
- 10784 Cosmic Place
- 10803 Cosmic Place
- 10796 Cosmic Place






