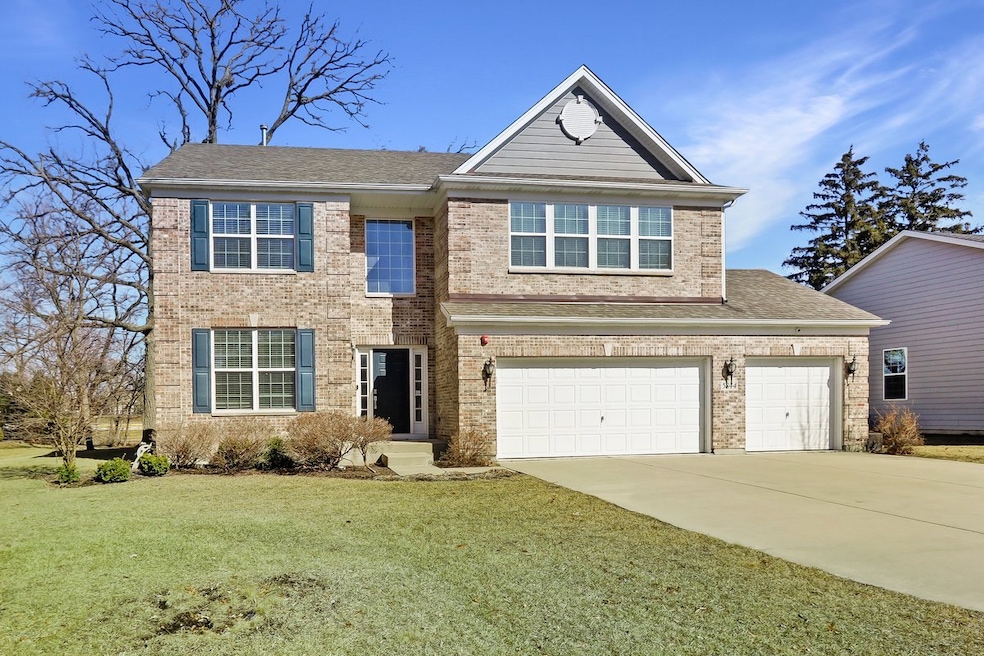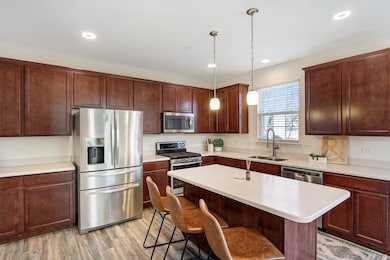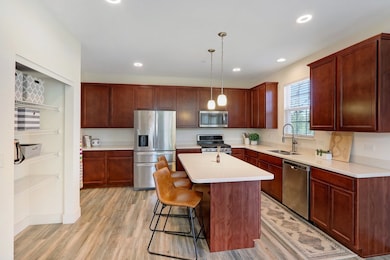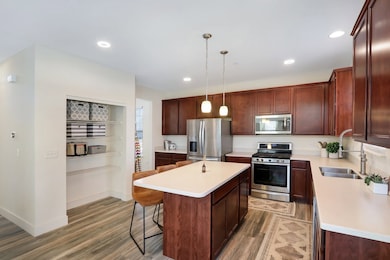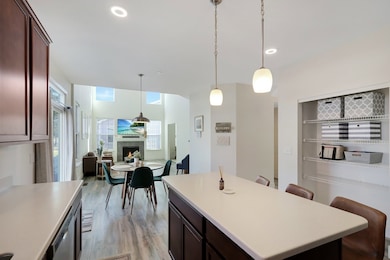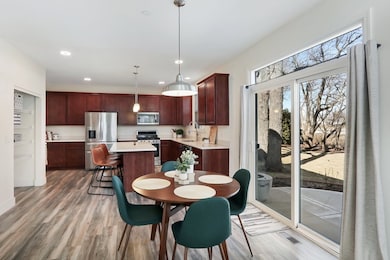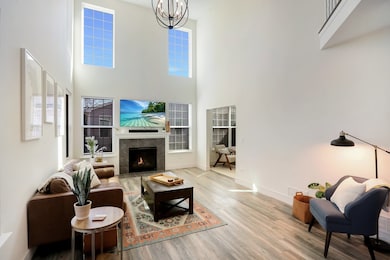
5844 Bur Oak Dr Hoffman Estates, IL 60192
West Hoffman Estates NeighborhoodEstimated payment $4,906/month
Highlights
- Open Floorplan
- Community Lake
- Property is adjacent to nature preserve
- Mature Trees
- Property is near a park
- Home Office
About This Home
Watch the 3D tours and floor plans. Welcome to 5844 Bur Oak Drive, a stunning 4-bedroom, 2.5-bathroom masterpiece situated on a picturesque 0.34-acre lot surrounded by mature trees and tranquil nature. This 2,930 square foot home blends elegance and comfort, offering an impressive combination of modern amenities and serene surroundings. Step inside the foyer to be greeted by soaring 2-story ceilings in the spacious living room, highlighted by abundant natural light streaming through expansive windows. Seamlessly flow into the formal dining room for special gatherings or take your meals outdoors through the kitchen sliding glass doors to the large concrete patio-an entertainer's paradise surrounded by nature's beauty. The gourmet kitchen is a chef's dream, featuring 42-inch cabinets, sleek stainless steel appliances, a center island, and ample space for a breakfast table. Soaring ceilings to the airy second floor, bright windows set the tone to enjoy cozy evenings by the direct vent fireplace, creating the perfect ambiance for relaxation. Adjacent, a private office/den awaits, ideal for working from home or creative endeavors. Main-level living is complemented by luxury vinyl plank flooring throughout and thoughtfully updated lighting. The convenience of a large laundry room off the 3-car garage provides additional storage and organization. Upstairs, retreat to the luxurious primary en-suite with tray ceiling, complete with double bowl sinks, a walk-in shower, a private water closet, and two spacious walk-in closets. The cozy loft nook makes an ideal reading space or compact office. Three additional generously sized bedrooms share a full bathroom with a tub/shower combo. The full, unfinished basement offers endless possibilities-create a home theater, gym, or additional living space with the existing rough-in plumbing for a full bathroom. Outside, enjoy the peaceful, quiet atmosphere while still being close to everything you need-expressway access, shopping, dining, and top-notch park district amenities. The neighborhood boasts walking paths, disc golf, a pond with a pier for fishing and relaxing, and a playground with basketball and swings. With its home protective sprinkler system and expansive concrete driveway, this home truly has it all. Don't miss your chance to experience the perfect blend of luxury and nature-
Home Details
Home Type
- Single Family
Est. Annual Taxes
- $12,477
Year Built
- Built in 2018
Lot Details
- 0.34 Acre Lot
- Lot Dimensions are 100x164x82x168
- Property is adjacent to nature preserve
- Paved or Partially Paved Lot
- Mature Trees
HOA Fees
- $50 Monthly HOA Fees
Parking
- 3 Car Garage
- Driveway
- Parking Included in Price
Home Design
- Brick Exterior Construction
- Asphalt Roof
- Concrete Perimeter Foundation
Interior Spaces
- 2,930 Sq Ft Home
- 2-Story Property
- Open Floorplan
- Ceiling Fan
- Gas Log Fireplace
- Window Screens
- Sliding Doors
- Family Room with Fireplace
- Living Room
- Formal Dining Room
- Home Office
Kitchen
- Gas Oven
- Range
- Microwave
- Dishwasher
- Stainless Steel Appliances
- Disposal
Flooring
- Carpet
- Vinyl
Bedrooms and Bathrooms
- 4 Bedrooms
- 4 Potential Bedrooms
- Walk-In Closet
- Dual Sinks
- Separate Shower
Laundry
- Laundry Room
- Dryer
- Washer
Basement
- Basement Fills Entire Space Under The House
- Sump Pump
Home Security
- Carbon Monoxide Detectors
- Fire Sprinkler System
Location
- Property is near a park
- Property is near a forest
Schools
- Lincoln Elementary School
- Larsen Middle School
Utilities
- Central Air
- Heating System Uses Natural Gas
- Gas Water Heater
Community Details
- Premier Community Mgmt Association, Phone Number (847) 428-7140
- Devonshire Woods Subdivision
- Property managed by Devonshire Woods Estates HOA
- Community Lake
Listing and Financial Details
- Homeowner Tax Exemptions
Map
Home Values in the Area
Average Home Value in this Area
Tax History
| Year | Tax Paid | Tax Assessment Tax Assessment Total Assessment is a certain percentage of the fair market value that is determined by local assessors to be the total taxable value of land and additions on the property. | Land | Improvement |
|---|---|---|---|---|
| 2024 | $12,118 | $43,835 | $7,005 | $36,830 |
| 2023 | $12,118 | $43,835 | $7,005 | $36,830 |
| 2022 | $12,118 | $43,835 | $7,005 | $36,830 |
| 2021 | $10,138 | $31,484 | $1,891 | $29,593 |
| 2020 | $10,039 | $31,484 | $1,891 | $29,593 |
| 2019 | $10,355 | $36,327 | $1,891 | $34,436 |
| 2018 | $9,873 | $31,984 | $1,512 | $30,472 |
| 2017 | $7,635 | $22,288 | $1,512 | $20,776 |
| 2016 | $484 | $1,512 | $1,512 | $0 |
| 2015 | $395 | $1,134 | $1,134 | $0 |
| 2014 | $388 | $1,134 | $1,134 | $0 |
| 2013 | $376 | $1,134 | $1,134 | $0 |
Property History
| Date | Event | Price | Change | Sq Ft Price |
|---|---|---|---|---|
| 04/08/2025 04/08/25 | Price Changed | $685,000 | -2.1% | $234 / Sq Ft |
| 04/02/2025 04/02/25 | For Sale | $699,900 | -- | $239 / Sq Ft |
Deed History
| Date | Type | Sale Price | Title Company |
|---|---|---|---|
| Special Warranty Deed | $407,000 | Calatlantic Title | |
| Special Warranty Deed | $1,950,000 | Chicago Title Insurance Comp | |
| Special Warranty Deed | -- | None Available |
Mortgage History
| Date | Status | Loan Amount | Loan Type |
|---|---|---|---|
| Open | $362,500 | New Conventional | |
| Closed | $362,500 | New Conventional | |
| Closed | $380,000 | New Conventional |
Similar Homes in the area
Source: Midwest Real Estate Data (MRED)
MLS Number: 12310001
APN: 06-08-120-002-0000
- 5928 Leeds Rd
- 1881 Prospect Dr
- 1902 Roseland Ln
- 1825 Kelberg Ave Unit 143
- 5788 Chatham Dr
- 6063 Delaney Dr Unit 196
- 1813 Maureen Dr Unit 553
- 5644 Red Oak Dr
- 1830 Maureen Dr Unit 241
- 5670 Brentwood Dr Unit 5
- 1179 Shawford Way Dr
- 2136 Yale Cir Unit 122136
- 2014 Ivy Ridge Dr Unit 22014
- 1330 Brunswick Ct Unit 227
- 1326 Dancing Bear Ln
- 5517 Mcdonough Rd Unit 5517
- 2097 Ivy Ridge Dr Unit 2097
- 1166 Coldspring Rd
- 712 Kenneth Cir
- 902 Kenneth Cir Unit 6
