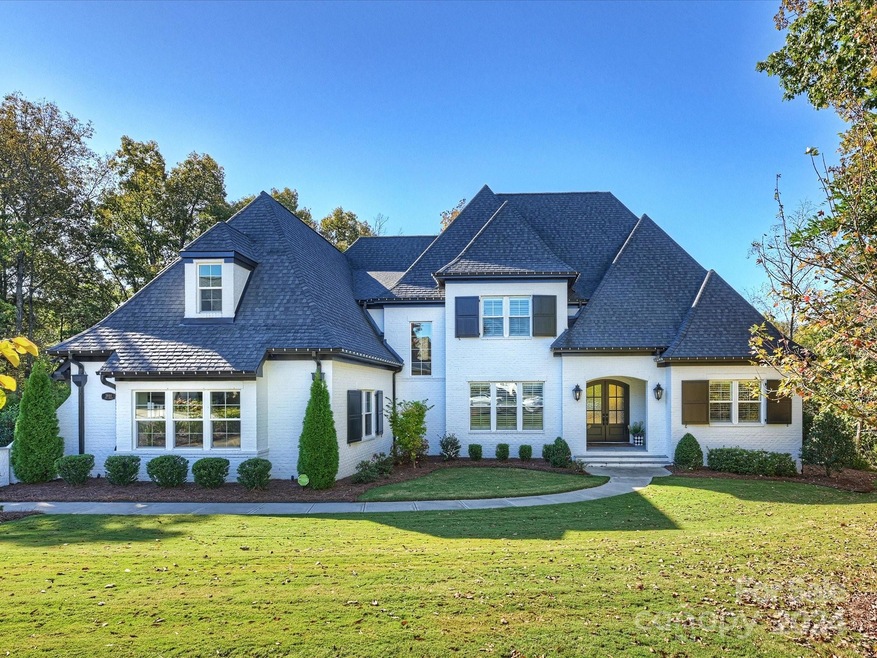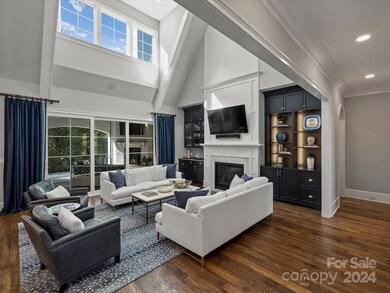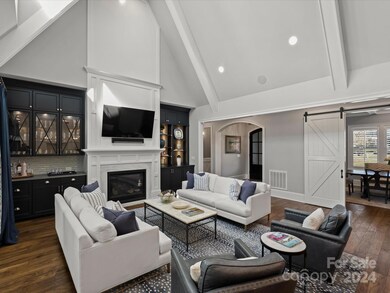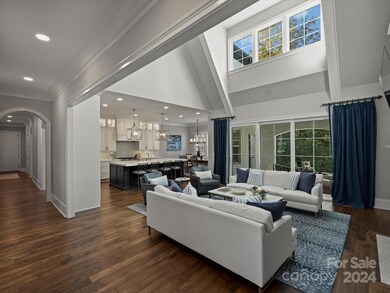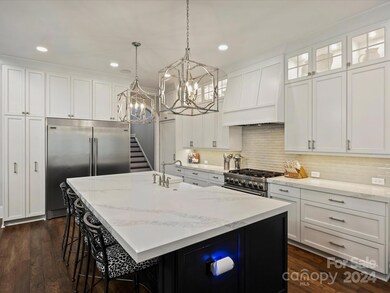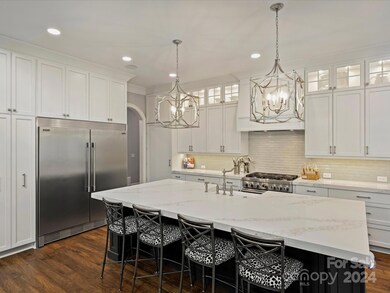
5844 Five Knolls Dr Charlotte, NC 28226
Olde Providence South NeighborhoodHighlights
- Heated Pool and Spa
- Marble Flooring
- Wine Refrigerator
- Olde Providence Elementary Rated A-
- Transitional Architecture
- Covered patio or porch
About This Home
As of December 2024Wonderful Custom-Built home completed 2020, designed for family and entertaining with most desirable floor plan, gorgeous yard, and heated salt-water pool! Both the primary suite and guest suite are on the main level. The primary suite has a vaulted ceiling, exquisite bathroom with fabulous shower, and custom closet. The light-filled 2 story great room has a gas fireplace and sliding doors to the covered rear porch with wood burning fireplace. Fantastic kitchen features chef appliances, big island, thick quartz countertops, and a special pantry/scullery. The laundry room/drop zone is outstanding. Upstairs are 3 bedrooms with private baths, 2 bonus rooms/offices, and a second laundry room. The fabulous pool, paver patio, and outdoor kitchen are an entertainer's dream! Beautiful, engineered hand scraped hardwoods, speakers, shutters, gas lanterns, irrigation, landscape lighting, sealed crawl, 2 epoxy garages for 3 cars, cul-de-sac, and fenced backyard make for an irresistible home!
Last Agent to Sell the Property
Corcoran HM Properties Brokerage Email: christy@hmproperties.com License #272875

Home Details
Home Type
- Single Family
Est. Annual Taxes
- $8,681
Year Built
- Built in 2019
Lot Details
- Cul-De-Sac
- Back Yard Fenced
- Irrigation
- Property is zoned N1-A
HOA Fees
- $55 Monthly HOA Fees
Parking
- 3 Car Attached Garage
- Garage Door Opener
Home Design
- Transitional Architecture
- Four Sided Brick Exterior Elevation
Interior Spaces
- 2-Story Property
- Sound System
- Wired For Data
- Wood Burning Fireplace
- Fireplace With Gas Starter
- Insulated Windows
- French Doors
- Great Room with Fireplace
- Crawl Space
- Home Security System
- Laundry Room
Kitchen
- Convection Oven
- Gas Range
- Range Hood
- Microwave
- Dishwasher
- Wine Refrigerator
- Disposal
Flooring
- Brick
- Marble
- Tile
Bedrooms and Bathrooms
Pool
- Heated Pool and Spa
- Heated In Ground Pool
- Saltwater Pool
Outdoor Features
- Covered patio or porch
- Fireplace in Patio
- Outdoor Gas Grill
Schools
- Olde Providence Elementary School
- Carmel Middle School
- South Mecklenburg High School
Utilities
- Forced Air Heating and Cooling System
- Heating System Uses Natural Gas
- Tankless Water Heater
- Cable TV Available
Community Details
- Cusick Management Association, Phone Number (704) 544-7779
- Whitegate Subdivision
- Mandatory home owners association
Listing and Financial Details
- Assessor Parcel Number 211-522-15
Map
Home Values in the Area
Average Home Value in this Area
Property History
| Date | Event | Price | Change | Sq Ft Price |
|---|---|---|---|---|
| 12/20/2024 12/20/24 | Sold | $2,000,000 | +0.3% | $409 / Sq Ft |
| 10/20/2024 10/20/24 | Pending | -- | -- | -- |
| 10/11/2024 10/11/24 | For Sale | $1,995,000 | +76.1% | $408 / Sq Ft |
| 04/18/2019 04/18/19 | Sold | $1,133,099 | 0.0% | $264 / Sq Ft |
| 03/21/2019 03/21/19 | Price Changed | $1,133,099 | +16.9% | $264 / Sq Ft |
| 03/20/2019 03/20/19 | Pending | -- | -- | -- |
| 03/05/2019 03/05/19 | For Sale | $969,412 | 0.0% | $226 / Sq Ft |
| 02/17/2019 02/17/19 | Pending | -- | -- | -- |
| 08/30/2018 08/30/18 | For Sale | $969,412 | -- | $226 / Sq Ft |
Tax History
| Year | Tax Paid | Tax Assessment Tax Assessment Total Assessment is a certain percentage of the fair market value that is determined by local assessors to be the total taxable value of land and additions on the property. | Land | Improvement |
|---|---|---|---|---|
| 2023 | $8,681 | $1,436,400 | $351,800 | $1,084,600 |
| 2022 | $8,681 | $886,600 | $225,000 | $661,600 |
| 2021 | $8,670 | $886,600 | $225,000 | $661,600 |
| 2020 | $5,231 | $225,000 | $225,000 | $0 |
| 2019 | $2,171 | $225,000 | $225,000 | $0 |
| 2018 | $1,771 | $135,000 | $135,000 | $0 |
| 2017 | $1,747 | $135,000 | $135,000 | $0 |
| 2016 | $1,747 | $135,000 | $135,000 | $0 |
| 2015 | $1,747 | $135,000 | $135,000 | $0 |
| 2014 | $2,023 | $157,500 | $157,500 | $0 |
Mortgage History
| Date | Status | Loan Amount | Loan Type |
|---|---|---|---|
| Open | $1,200,000 | New Conventional | |
| Previous Owner | $924,500 | New Conventional | |
| Previous Owner | $906,479 | Construction |
Deed History
| Date | Type | Sale Price | Title Company |
|---|---|---|---|
| Warranty Deed | $2,000,000 | None Listed On Document | |
| Deed | -- | None Listed On Document | |
| Warranty Deed | $255,000 | Investors Title | |
| Warranty Deed | -- | None Available | |
| Warranty Deed | $350,000 | None Available |
Similar Homes in Charlotte, NC
Source: Canopy MLS (Canopy Realtor® Association)
MLS Number: 4189813
APN: 211-522-15
- 5811 Old Well House Rd
- 5110 Pansley Dr
- 6411 Aldworth Ln
- 6008 Nuthatch Ct
- 9451 Bonnie Briar Cir
- 9439 Bonnie Briar Cir
- 8623 Tullamore Park Cir
- 5416 Woodcreek Dr
- 9304 Elverson Dr
- 6225 Woodleigh Oaks Dr
- 9130 Twilight Hill Ct
- 5809 Woodleigh Oaks Dr
- 8634 Woodmere Crossing Ln
- 5924 Masters Ct
- 9239 Silver Pine Dr
- 5824 Masters Ct
- 9607 Stoney Hill Ln
- 4808 Truscott Rd
- 6726 Wannamaker Ln
- 9637 Stoney Hill Ln
