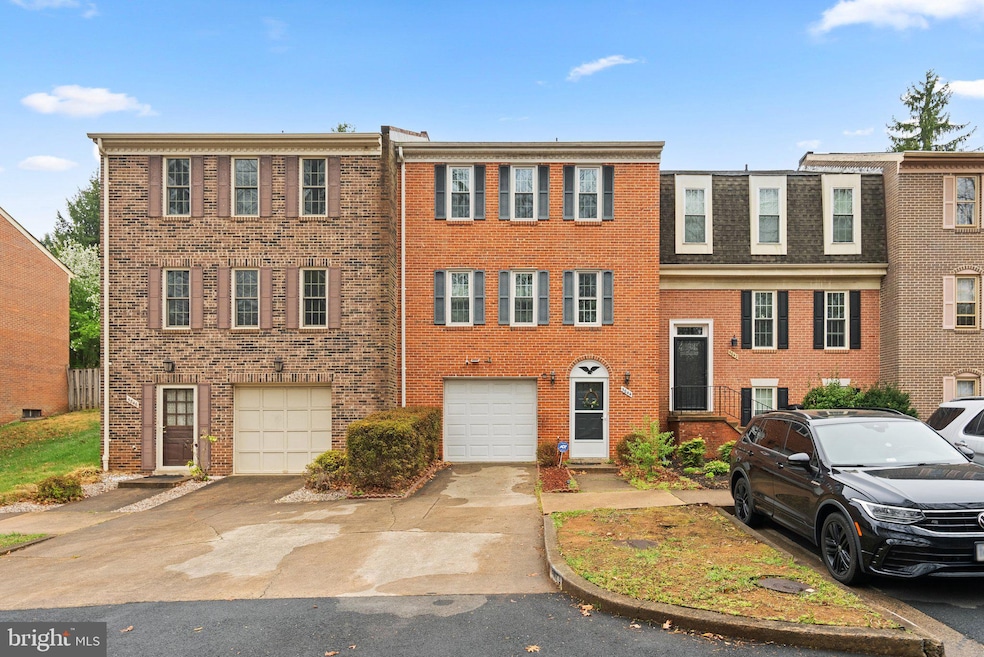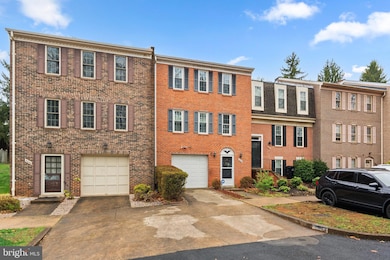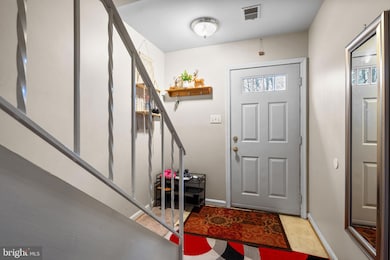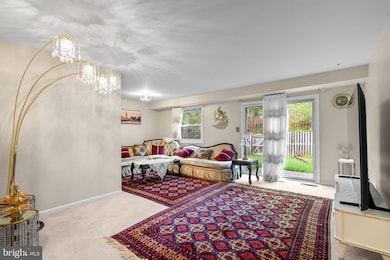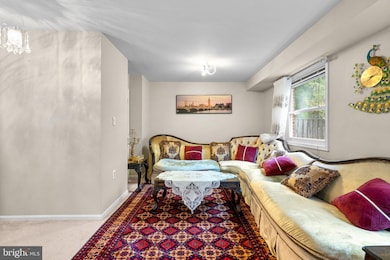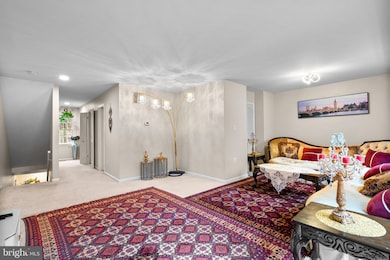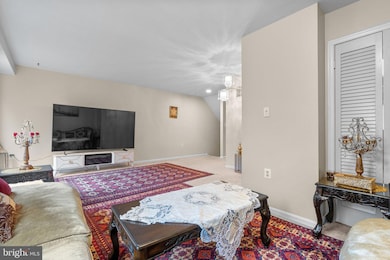
Estimated payment $4,083/month
Highlights
- Colonial Architecture
- Backs to Trees or Woods
- Community Pool
- Kings Glen Elementary School Rated A-
- Game Room
- Den
About This Home
Welcome home to this rare find All Brick One Car Garage Three-Level Townhome combines Modern Upgrades with a Convenient Location, just steps to the VRE and a few blocks to 495!
The spacious Living Room and Dining Room next to the renovated Kitchen making this home great for entertaining and gathering. From here, step outside and onto the patio to enjoy the privacy surrounded by the peaceful tree-lined view and fenced backyard.
The oversized Primary Bedroom provides many possibilities for comfort living. Must see inside to realize the potentials of this Gem!
Amenities in this friendly and active community include assigned parking, an outdoor pool, clubhouse, playground, tennis and basketball courts, plus a park with hiking trails and numerous neighborhood events. The Community Pool provides great enjoyment in the Summer Days!
Just minutes to Giant Food, Trader Joe’s, Safeway, Burke Centre Shopping Center, Burke Station Swim Club, Ponds Rec Center, Kings Park Library, Burke Lake Park, and George Mason University.
Quick access to Rolling Road VRE Station, Burke Road, Braddock Road, Old Keene Mill Road, and Fairfax County Parkway.
Schedule a private tour of your beautiful new home today!
Townhouse Details
Home Type
- Townhome
Est. Annual Taxes
- $6,672
Year Built
- Built in 1971
Lot Details
- 1,760 Sq Ft Lot
- Backs to Trees or Woods
HOA Fees
- $73 Monthly HOA Fees
Parking
- 1 Car Attached Garage
- Garage Door Opener
- 2 Assigned Parking Spaces
Home Design
- Colonial Architecture
- Brick Exterior Construction
- Permanent Foundation
Interior Spaces
- 1,760 Sq Ft Home
- Property has 3 Levels
- Double Pane Windows
- Sliding Doors
- Entrance Foyer
- Family Room
- Living Room
- Combination Kitchen and Dining Room
- Den
- Game Room
- Storage Room
Kitchen
- Electric Oven or Range
- Dishwasher
- Disposal
Flooring
- Carpet
- Ceramic Tile
Bedrooms and Bathrooms
- 3 Bedrooms
- En-Suite Primary Bedroom
Laundry
- Laundry Room
- Laundry on lower level
- Dryer
- Washer
Basement
- Basement Fills Entire Space Under The House
- Front Basement Entry
Home Security
Accessible Home Design
- Level Entry For Accessibility
Utilities
- Forced Air Heating and Cooling System
- Vented Exhaust Fan
- Natural Gas Water Heater
- Cable TV Available
Listing and Financial Details
- Tax Lot 39
- Assessor Parcel Number 0782 09 0039
Community Details
Overview
- $251 Recreation Fee
- Association fees include common area maintenance, snow removal, trash, pool(s)
- Burke Station Square Subdivision, Coastline Floorplan
Recreation
- Community Pool
- Pool Membership Available
Pet Policy
- No Pets Allowed
Additional Features
- Common Area
- Storm Doors
Map
Home Values in the Area
Average Home Value in this Area
Tax History
| Year | Tax Paid | Tax Assessment Tax Assessment Total Assessment is a certain percentage of the fair market value that is determined by local assessors to be the total taxable value of land and additions on the property. | Land | Improvement |
|---|---|---|---|---|
| 2024 | $6,226 | $537,440 | $170,000 | $367,440 |
| 2023 | $6,180 | $547,610 | $170,000 | $377,610 |
| 2022 | $5,273 | $461,110 | $140,000 | $321,110 |
| 2021 | $5,223 | $445,100 | $130,000 | $315,100 |
| 2020 | $4,613 | $389,810 | $105,000 | $284,810 |
| 2019 | $4,613 | $389,810 | $105,000 | $284,810 |
| 2018 | $4,365 | $379,580 | $100,000 | $279,580 |
| 2017 | $4,264 | $367,230 | $95,000 | $272,230 |
| 2016 | $4,254 | $367,230 | $95,000 | $272,230 |
| 2015 | $3,970 | $355,750 | $90,000 | $265,750 |
| 2014 | $3,718 | $333,890 | $85,000 | $248,890 |
Property History
| Date | Event | Price | Change | Sq Ft Price |
|---|---|---|---|---|
| 04/05/2025 04/05/25 | For Sale | $619,990 | 0.0% | $352 / Sq Ft |
| 03/20/2023 03/20/23 | Rented | $2,650 | 0.0% | -- |
| 03/10/2023 03/10/23 | Under Contract | -- | -- | -- |
| 02/23/2023 02/23/23 | For Rent | $2,650 | +15.2% | -- |
| 07/31/2020 07/31/20 | Rented | $2,300 | 0.0% | -- |
| 07/14/2020 07/14/20 | Price Changed | $2,300 | -2.1% | $1 / Sq Ft |
| 06/01/2020 06/01/20 | For Rent | $2,350 | +19.9% | -- |
| 01/12/2016 01/12/16 | Rented | $1,960 | -6.6% | -- |
| 01/12/2016 01/12/16 | Under Contract | -- | -- | -- |
| 11/19/2015 11/19/15 | For Rent | $2,099 | 0.0% | -- |
| 06/01/2014 06/01/14 | Rented | $2,100 | -4.5% | -- |
| 05/30/2014 05/30/14 | Under Contract | -- | -- | -- |
| 03/24/2014 03/24/14 | For Rent | $2,200 | -- | -- |
Mortgage History
| Date | Status | Loan Amount | Loan Type |
|---|---|---|---|
| Closed | $183,000 | Credit Line Revolving |
Similar Homes in the area
Source: Bright MLS
MLS Number: VAFX2232244
APN: 0782-09-0039
- 9013 Brook Ford Rd
- 5903 Kara Place
- 5833 Banning Place
- 5853 Banning Place
- 5838 Aplomado Dr
- 6001 Bonnie Bern Ct
- 9036 Brook Ford Rd
- 5820 Fitzhugh St
- 9108 Fox Lair Dr
- 6018 Mardale Ln
- 5927 Ridge Ford Dr
- 9210 Byron Terrace
- 8901 Burke Rd
- 9340 Burke Rd
- 9064 Andromeda Dr
- 9338 Lee St
- 9322 Old Burke Lake Rd
- 6109 Hatches Ct
- 8821 Ridge Hollow Ct
- 5911 Lovejoy Ct
