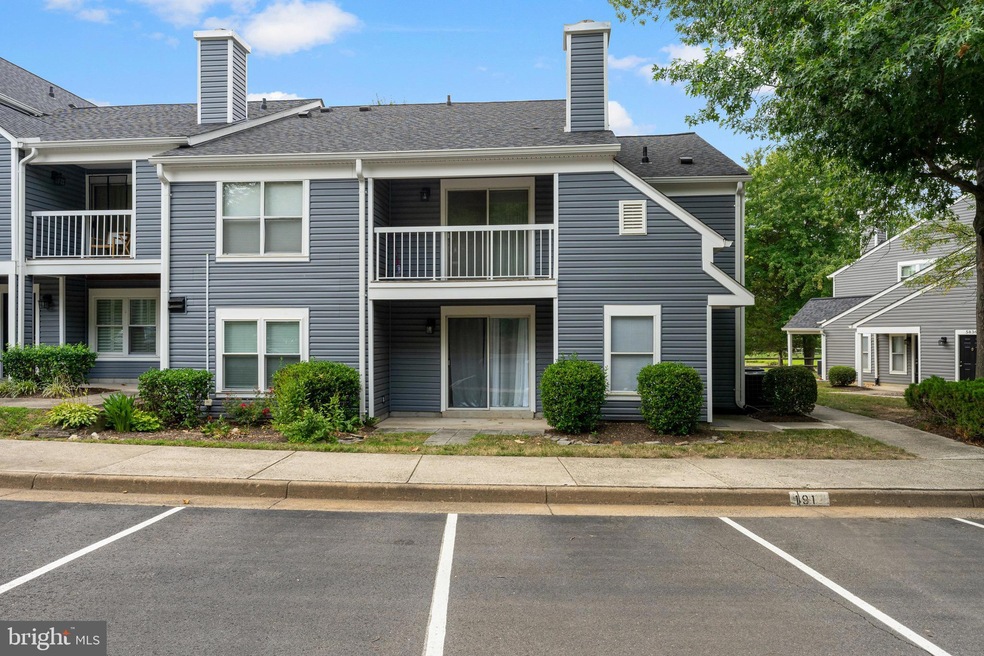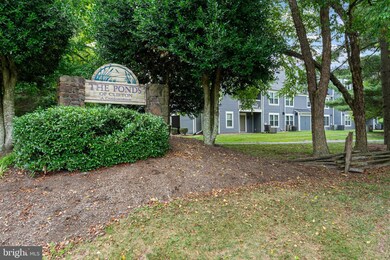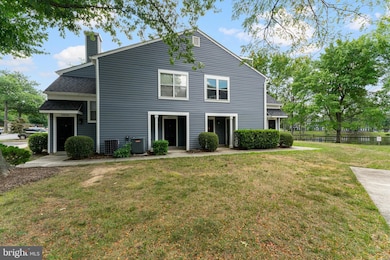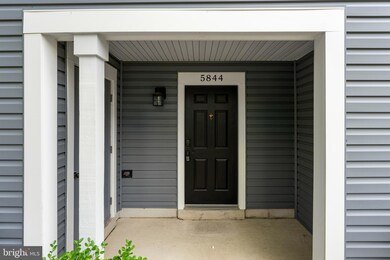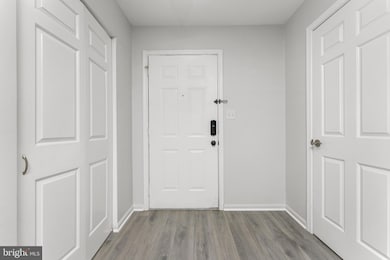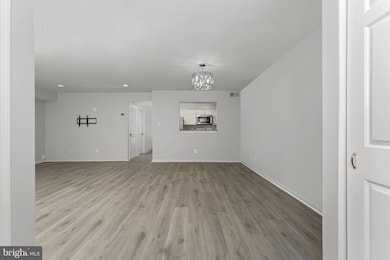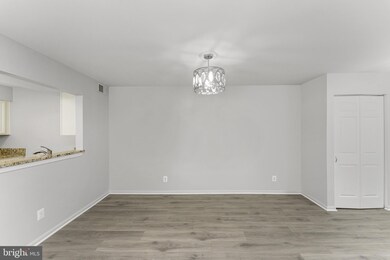
5844 Orchard Hill Ct Unit 5844 Clifton, VA 20124
Little Rocky Run NeighborhoodHighlights
- Fitness Center
- Open Floorplan
- Contemporary Architecture
- Union Mill Elementary School Rated A-
- Clubhouse
- Main Floor Bedroom
About This Home
As of September 2024SIGNIFICANT PRICE IMPROVEMENT FOR THIS SENSATIONAL PATIO-LEVEL UNIT AT ONE OF THE MOST SOUGHT-AFTER CONDO COMMUNITIES IN NORTHERN VIRGINIA! FEATURING 831 SQUARE FEET OF GORGEOUS LIVING SPACE, THIS 1 BEDROOM, 1 BATH IS INCREDIBLY SPACIOUS! RECENTLY RENOVATED WITH LVP FLOORING THROUGHOUT, CUSTOM CLOSET ORGANIZER, FRESH PAINT, TOP-OF-LINE FRONT LOADING WASHER AND DRYER....THIS BEAUTY TRULY SHINES! THE LOCATION IS UNBEATABLE--LOCATED JUST BEHIND THE UNION MILL SHOPPING CENTER--WITH SHOPPING, DINING OPTIONS, AND AREA AMENITIES GALORE, THIS HOME IS TRULY WALKABLE TO EVERYTHING! COMMUTER'S DREAM LOCATION, AS WELL--ONE TRAFFIC LIGHT TO BRADDOCK ROAD--WITH A QUICK DRIVE TO THE FAIRFAX COUNTY PARKWAY, AND OTHER MAJOR COMMUTER ROUTES! YOU HAVE TO MAKE THIS BEAUTY #1 ON YOUR LIST TO VISIT.....IT'S A SUPERB VALUE!
Property Details
Home Type
- Condominium
Est. Annual Taxes
- $2,945
Year Built
- Built in 1990 | Remodeled in 2022
Lot Details
- Open Space
- Cul-De-Sac
- Level Lot
- Property is in excellent condition
HOA Fees
- $328 Monthly HOA Fees
Home Design
- Contemporary Architecture
- Asphalt Roof
- Vinyl Siding
Interior Spaces
- 831 Sq Ft Home
- Property has 1 Level
- Open Floorplan
- Built-In Features
- Ceiling Fan
- Recessed Lighting
- Double Hung Windows
- Sliding Windows
- Sliding Doors
- Insulated Doors
- Dining Area
- Laminate Flooring
Kitchen
- Kitchen in Efficiency Studio
- Electric Oven or Range
- Built-In Microwave
- Dishwasher
- Disposal
Bedrooms and Bathrooms
- 1 Main Level Bedroom
- 1 Full Bathroom
- Bathtub with Shower
Laundry
- Laundry in unit
- Electric Front Loading Dryer
- Front Loading Washer
Home Security
Parking
- Assigned parking located at #189
- Parking Lot
- 1 Assigned Parking Space
Accessible Home Design
- No Interior Steps
- Level Entry For Accessibility
Outdoor Features
- Patio
- Outdoor Storage
Schools
- Union Mill Elementary School
- Liberty Middle School
- Centreville High School
Utilities
- Central Air
- Heat Pump System
- Vented Exhaust Fan
- 220 Volts
- Electric Water Heater
- Multiple Phone Lines
Listing and Financial Details
- Assessor Parcel Number 0661 08175844
Community Details
Overview
- Association fees include water, trash, common area maintenance, sewer, reserve funds, snow removal, lawn maintenance, management, pool(s), recreation facility
- Low-Rise Condominium
- Ponds At Centreville Subdivision
Amenities
- Common Area
- Clubhouse
Recreation
- Tennis Courts
- Fitness Center
- Community Pool
Pet Policy
- Dogs and Cats Allowed
Security
- Fire and Smoke Detector
Map
Home Values in the Area
Average Home Value in this Area
Property History
| Date | Event | Price | Change | Sq Ft Price |
|---|---|---|---|---|
| 09/25/2024 09/25/24 | Sold | $310,000 | 0.0% | $373 / Sq Ft |
| 09/11/2024 09/11/24 | Pending | -- | -- | -- |
| 08/25/2024 08/25/24 | Price Changed | $310,000 | -4.6% | $373 / Sq Ft |
| 08/01/2024 08/01/24 | For Sale | $325,000 | 0.0% | $391 / Sq Ft |
| 03/03/2023 03/03/23 | Rented | $1,750 | 0.0% | -- |
| 02/23/2023 02/23/23 | For Rent | $1,750 | 0.0% | -- |
| 07/19/2017 07/19/17 | Sold | $199,990 | 0.0% | $241 / Sq Ft |
| 06/29/2017 06/29/17 | Pending | -- | -- | -- |
| 06/22/2017 06/22/17 | For Sale | $199,990 | -- | $241 / Sq Ft |
Tax History
| Year | Tax Paid | Tax Assessment Tax Assessment Total Assessment is a certain percentage of the fair market value that is determined by local assessors to be the total taxable value of land and additions on the property. | Land | Improvement |
|---|---|---|---|---|
| 2024 | $2,946 | $254,280 | $51,000 | $203,280 |
| 2023 | $2,813 | $249,290 | $50,000 | $199,290 |
| 2022 | $2,449 | $214,180 | $43,000 | $171,180 |
| 2021 | $2,417 | $205,940 | $41,000 | $164,940 |
| 2020 | $2,344 | $198,020 | $40,000 | $158,020 |
| 2019 | $2,275 | $192,250 | $39,000 | $153,250 |
| 2018 | $2,229 | $193,800 | $39,000 | $154,800 |
| 2017 | $2,125 | $183,040 | $37,000 | $146,040 |
| 2016 | $1,946 | $167,980 | $34,000 | $133,980 |
| 2015 | $1,875 | $167,980 | $34,000 | $133,980 |
| 2014 | $1,834 | $164,690 | $33,000 | $131,690 |
Mortgage History
| Date | Status | Loan Amount | Loan Type |
|---|---|---|---|
| Previous Owner | $189,990 | Adjustable Rate Mortgage/ARM | |
| Previous Owner | $177,700 | New Conventional | |
| Previous Owner | $46,500 | Credit Line Revolving | |
| Previous Owner | $186,000 | New Conventional | |
| Previous Owner | $67,900 | No Value Available |
Deed History
| Date | Type | Sale Price | Title Company |
|---|---|---|---|
| Deed | $310,000 | Commonwealth Land Title | |
| Interfamily Deed Transfer | -- | Accommodation | |
| Deed | $199,990 | Chicago Title Insurance Co | |
| Warranty Deed | $232,500 | -- | |
| Deed | $70,000 | -- | |
| Deed | $56,860 | -- |
Similar Home in Clifton, VA
Source: Bright MLS
MLS Number: VAFX2194210
APN: 0661-08175844
- 13689 Orchard Dr Unit 3689
- 13579 Orchard Dr Unit 3579
- 13633 Orchard Dr Unit 3633
- 13615 Forest Pond Ct
- 13648 Forest Pond Ct
- 13514 Sierra Dr
- 5819 Rock Forest Ct
- 5804 Rock Forest Ct
- 13646 Barren Springs Ct
- 5849 Clarendon Springs Place
- 13667 Barren Springs Ct
- 13649 Barren Springs Ct
- 13342 Braddock Rd
- 13506 Covey Ln
- 5648 Lierman Cir
- 13389 Caballero Way
- 13346 Regal Crest Dr
- 13832 Fount Beattie Ct
- 13905 Gothic Dr
- 13222 Braddock Rd
