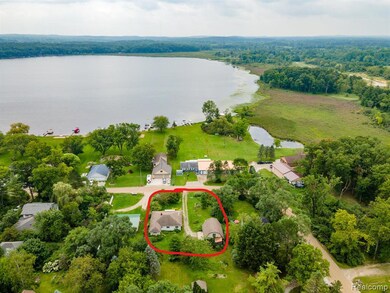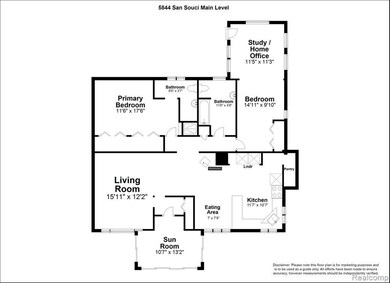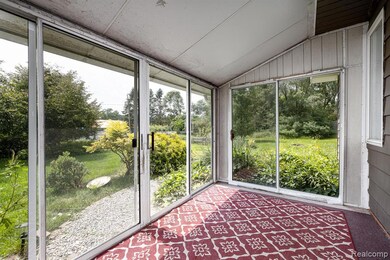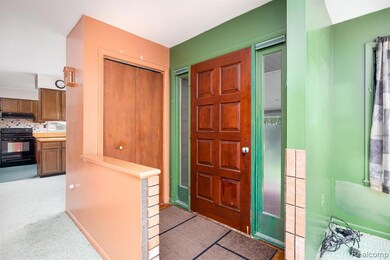5844 San Souci Rd Gregory, MI 48137
Unadilla Township NeighborhoodEstimated payment $1,247/month
Highlights
- Water Views
- Wood Burning Stove
- Ground Level Unit
- Lake Privileges
- Ranch Style House
- 2.5 Car Detached Garage
About This Home
Great potential for this 2-bedroom, (+ study/home office) 2-bathroom ranch home in San Luray Beach neighborhood. This home has 2 separate tax ID numbers - the first with the home and the second with a large detached 2.5 car garage with (very) partially finished upstairs level, including studded room and door wall to balcony looking out towards all-sports Joslin Lake. Home has zoned electric heat as well as a wood-burning stove. Primary en-suite bedroom has a full wall of organized closets, 3 windows and bathroom with step-in shower. Hallway bathroom has been nicely updated with open storage shelving, tub/shower combo. Second bedroom has good-size closet as well as an extended living area which would make for a great study or home office. Kitchen has corner sink, laminate counters, plentiful cabinetry, a walk-in cedar pantry, and nice-size laundry closet with side-by-side washer and dryer as well as hook ups for a utility sink. Spacious eating area enjoys partial water views. Pretty lot has a very nice garden shed as well as many plantings, but does need TLC. Deeded lake access is by way easement a short distance from the home. Restrictions apply to the use of this easement and lake access - please see attachments. This home is in an estate and is being sold in as-is condition. Buyer's agent to verify all information.
Listing Agent
Christine Fitzsimons
Howard Hanna Ann Arbor License #6501356785 Listed on: 08/12/2023

Home Details
Home Type
- Single Family
Est. Annual Taxes
Year Built
- Built in 1974
Lot Details
- 0.41 Acre Lot
- Lot Dimensions are 120.00 x 150.00
- Dirt Road
- Level Lot
HOA Fees
- $4 Monthly HOA Fees
Home Design
- Ranch Style House
- Asphalt Roof
- Vinyl Construction Material
Interior Spaces
- 1,456 Sq Ft Home
- Wood Burning Stove
- Water Views
- Crawl Space
Kitchen
- Free-Standing Electric Oven
- Dishwasher
Bedrooms and Bathrooms
- 2 Bedrooms
- 2 Full Bathrooms
Laundry
- Dryer
- Washer
Parking
- 2.5 Car Detached Garage
- Garage Door Opener
Outdoor Features
- Lake Privileges
- Enclosed patio or porch
- Shed
Location
- Ground Level Unit
Utilities
- Cooling System Mounted In Outer Wall Opening
- Zoned Heating
- Back Up Electric Heat Pump System
- Baseboard Heating
- Heating System Uses Wood
- Electric Water Heater
Listing and Financial Details
- Assessor Parcel Number 471334301031.471334301030
Community Details
Overview
- San Luray Beach Subdivision
Recreation
- Water Sports
Map
Home Values in the Area
Average Home Value in this Area
Tax History
| Year | Tax Paid | Tax Assessment Tax Assessment Total Assessment is a certain percentage of the fair market value that is determined by local assessors to be the total taxable value of land and additions on the property. | Land | Improvement |
|---|---|---|---|---|
| 2024 | $896 | $96,450 | $0 | $0 |
| 2023 | $442 | $81,150 | $0 | $0 |
| 2022 | $1,291 | $63,600 | $0 | $0 |
| 2021 | $1,291 | $63,600 | $0 | $0 |
| 2020 | $1,280 | $62,450 | $0 | $0 |
| 2019 | $1,251 | $59,000 | $0 | $0 |
| 2018 | $1,225 | $63,000 | $0 | $0 |
| 2017 | $1,204 | $63,000 | $0 | $0 |
| 2016 | $1,145 | $47,800 | $0 | $0 |
| 2014 | $1,360 | $41,920 | $0 | $0 |
| 2012 | $1,360 | $40,120 | $0 | $0 |
Property History
| Date | Event | Price | Change | Sq Ft Price |
|---|---|---|---|---|
| 08/12/2023 08/12/23 | For Sale | $195,000 | -- | $134 / Sq Ft |
Mortgage History
| Date | Status | Loan Amount | Loan Type |
|---|---|---|---|
| Closed | $205,050 | New Conventional | |
| Closed | $330,000 | Credit Line Revolving |
Source: Realcomp
MLS Number: 20230067624
APN: 13-34-301-031
- 6007 San Luray Rd
- 5420 Joslin Lake
- 19900 Williamsville Rd
- 18975 Doyle Ct
- 12200 Hadley Rd
- 20891 Winifred Ct
- 10483 Hadley Rd
- 201 Templar Ave
- 175 Templar Ave
- 0 Boyce Rd Unit 23126924
- VAC M-36
- 15060 van Syckle Ct
- 405 Main St
- 0 Oak Vacant Lots
- 10999 Hadley Rd
- 11133 Hillside
- 21808 Celestial Cir
- 11315 Hillside
- 11134 Patterson Lake Dr
- 5780 Elvira
- 11134 Patterson Lake Dr
- 5695 Hinkley Rd
- 124 E Main St Unit Apartment 6
- 105 E Main St
- 240 Park St
- 711 Cattail Ln
- 790 Cattail Ln
- 107 1/2 N Main St
- 9404 Mcgregor Rd
- 2555 Melvin Rd
- 621 Woodland Dr
- 2230 Melbourne Ave
- 4107 Inverness St
- 4519 Inverness St Unit 48
- 8535 Scully Rd
- 9268 Hemlock Ln
- 9153 Dogwood Ln
- 305 Timberland Dr
- 9088 W Liberty Rd
- 224 N Lake St






