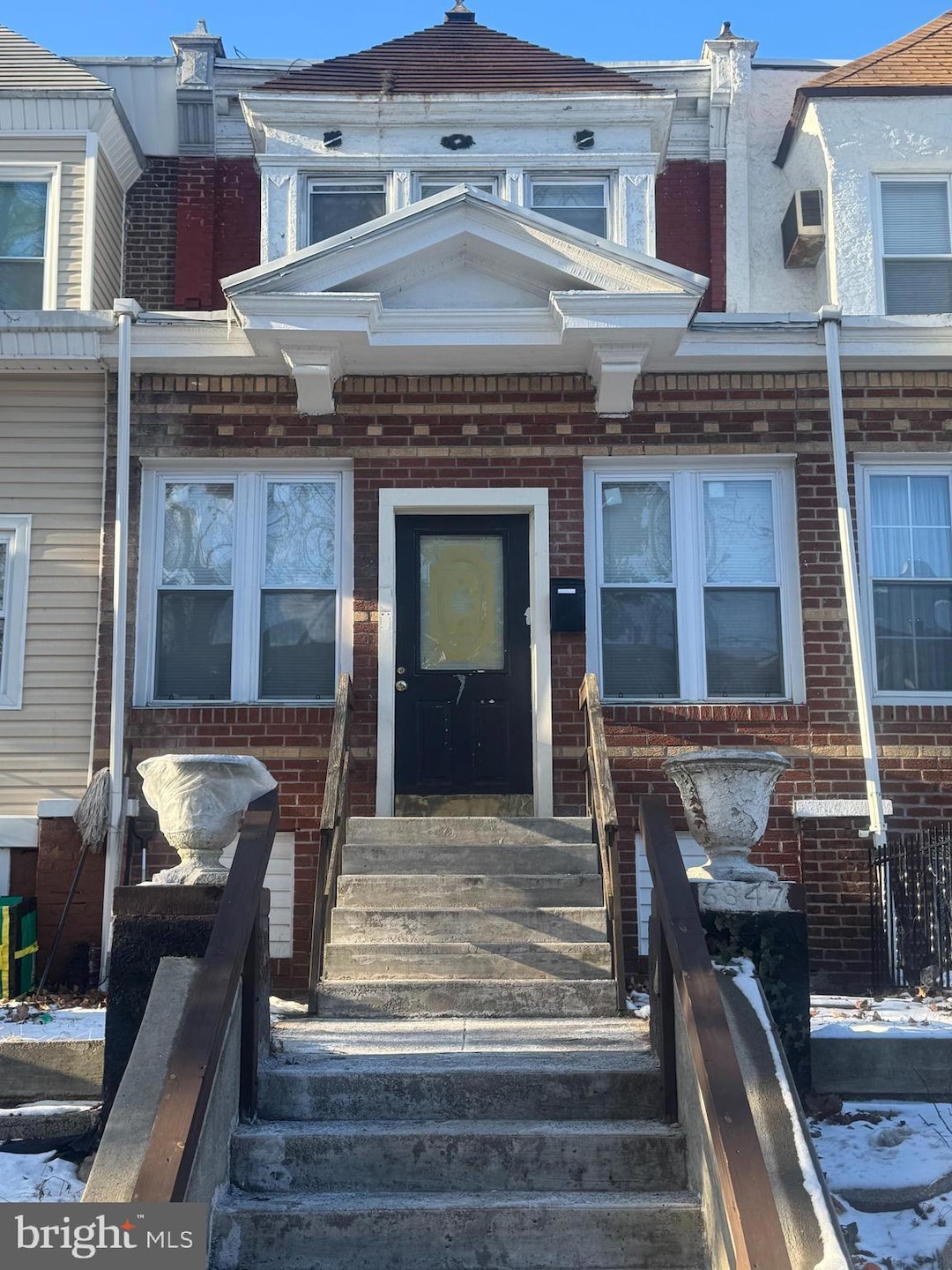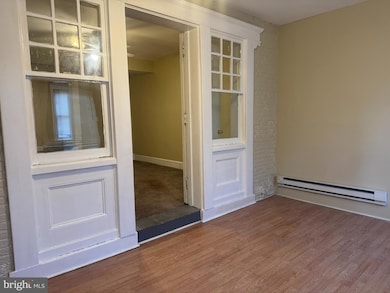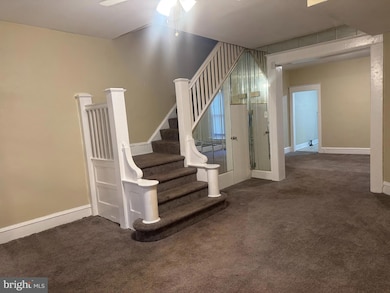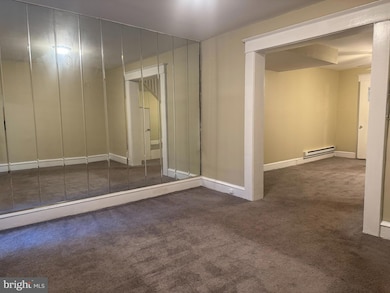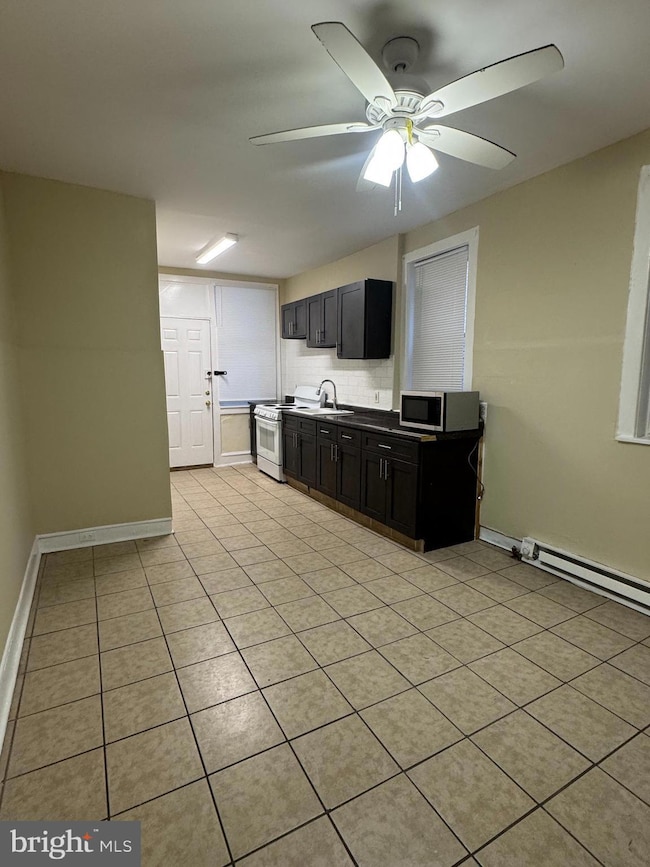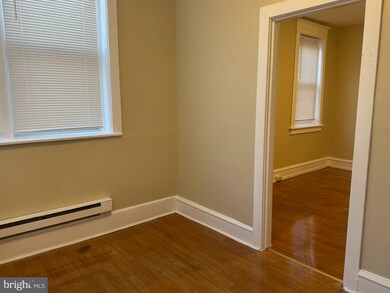5847 Hadfield St Philadelphia, PA 19143
Kingsessing NeighborhoodAbout This Home
Welcome to 5847 HADFIELD! Spacious 4 Bedroom, 1 Bathroom townhouse in COBBS CREEK. Large living & dining rooms with carpets throughout. Spacious kitchen with plenty of counter space and room for a large dining table. Perfect porch & backyard for BBQ'S and other gatherings with family and friends. Second floor offers 3 spacious bedrooms and 1 smaller bedroom. Bathroom has a skylight bringing in tons of natural light! Great location close to many shops, groceries and dining options. Don't wait - Schedule your showing Today!
Townhouse Details
Home Type
- Townhome
Est. Annual Taxes
- $1,398
Year Built
- Built in 1920
Lot Details
- 1,725 Sq Ft Lot
- Lot Dimensions are 15.00 x 115.00
Home Design
- Brick Exterior Construction
- Masonry
Interior Spaces
- 1,290 Sq Ft Home
- Property has 2 Levels
- Unfinished Basement
Bedrooms and Bathrooms
- 4 Bedrooms
- 1 Full Bathroom
Utilities
- Hot Water Heating System
- Electric Water Heater
Listing and Financial Details
- Residential Lease
- Security Deposit $1,700
- 12-Month Min and 24-Month Max Lease Term
- Available 1/15/25
- Assessor Parcel Number 034051200
Community Details
Overview
- Cobbs Creek Subdivision
Pet Policy
- No Pets Allowed
Map
Source: Bright MLS
MLS Number: PAPH2434374
APN: 034051200
- 5821 Hadfield St
- 5847 Willows Ave
- 1420 S 58th St
- 1406 S 58th St
- 1424 S 58th St
- 5810 Willows Ave
- 1626 S 58th St
- 2145 S 58th St
- 5716 Hadfield St
- 5715 Malcolm St
- 1534 S 58th St
- 5650 Whitby Ave
- 5810 Ashland Ave
- 5817 Beaumont Ave
- 5710 Ashland Ave
- 5647 Ridgewood St
- 1046 Cobbs Creek Pkwy
- 5711 Ashland Ave
- 5620 Pentridge St
- 1607 S 60th St
