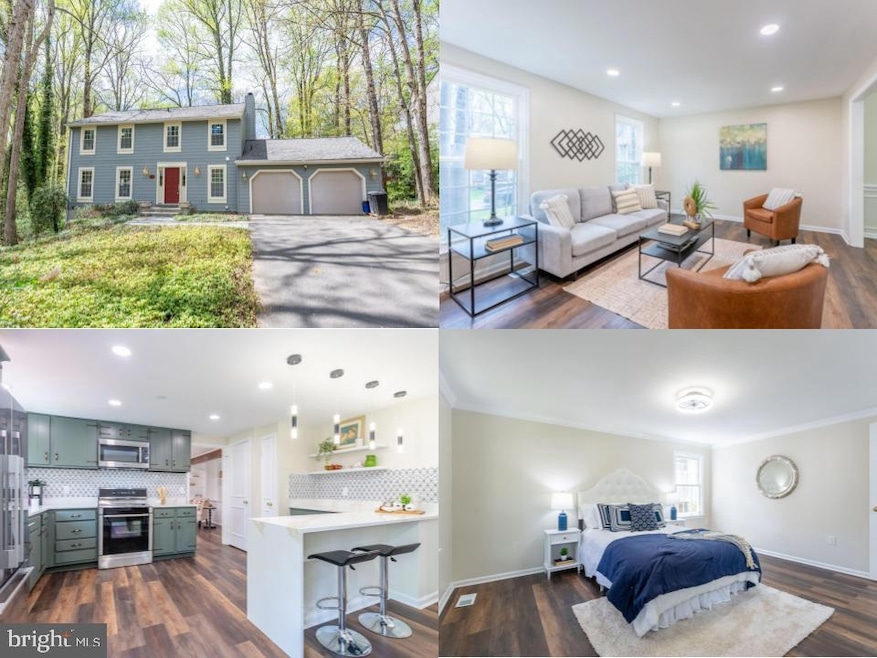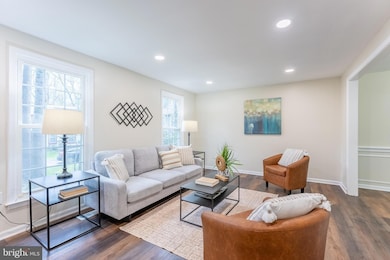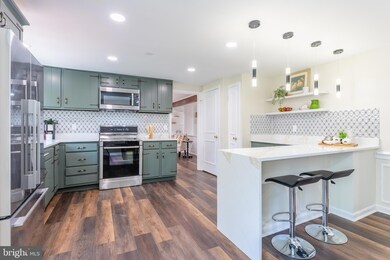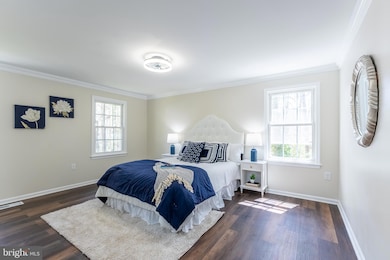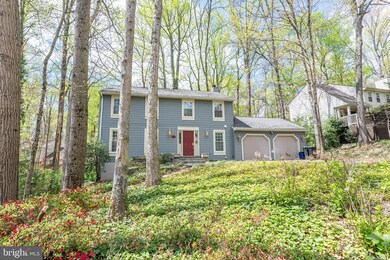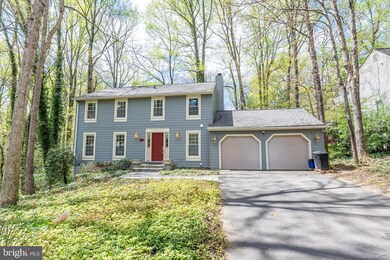
5848 New England Woods Dr Burke, VA 22015
Burke Centre NeighborhoodEstimated payment $5,574/month
Highlights
- View of Trees or Woods
- Open Floorplan
- Clubhouse
- Terra Centre Elementary School Rated A-
- Colonial Architecture
- Deck
About This Home
Welcome to 5848 New England Woods Dr—a beautifully updated colonial nestled in a serene wooded setting. This 4-bedroom, 2.5-bath home blends timeless charm with modern comfort. The high-end kitchen features premium appliances, sleek countertops, and open-concept sightlines, perfect for everyday living or entertaining. Upstairs, the updated bathrooms offer a refined touch throughout. A spacious 2-car garage adds convenience, while the lower level includes a walkout to a private patio, offering flexible space ready for your vision. Outside, enjoy a professionally designed hardscape yard surrounded by mature trees, creating a peaceful and private retreat. High end Hardiplank siding!
Home Details
Home Type
- Single Family
Est. Annual Taxes
- $8,897
Year Built
- Built in 1978
Lot Details
- 5,705 Sq Ft Lot
- Backs to Trees or Woods
- Property is in excellent condition
- Property is zoned 370
HOA Fees
- $90 Monthly HOA Fees
Parking
- 2 Car Attached Garage
- 2 Driveway Spaces
- Front Facing Garage
- Garage Door Opener
Home Design
- Colonial Architecture
- Brick Exterior Construction
- HardiePlank Type
Interior Spaces
- Property has 3 Levels
- Open Floorplan
- Built-In Features
- Ceiling Fan
- Recessed Lighting
- 1 Fireplace
- Screen For Fireplace
- Entrance Foyer
- Family Room Off Kitchen
- Living Room
- Dining Room
- Utility Room
- Wood Flooring
- Views of Woods
Kitchen
- Stove
- Built-In Microwave
- Ice Maker
- Dishwasher
- Kitchen Island
- Upgraded Countertops
- Disposal
Bedrooms and Bathrooms
- 4 Bedrooms
- En-Suite Primary Bedroom
- En-Suite Bathroom
- Walk-In Closet
- Bathtub with Shower
- Walk-in Shower
Laundry
- Laundry on lower level
- Dryer
- Washer
Basement
- Walk-Out Basement
- Basement Fills Entire Space Under The House
Outdoor Features
- Deck
Schools
- Terra Centre Elementary School
- Robinson Secondary Middle School
- Robinson Secondary High School
Utilities
- Central Air
- Heat Pump System
- Electric Water Heater
Listing and Financial Details
- Tax Lot 118
- Assessor Parcel Number 0783 13 0118
Community Details
Overview
- Association fees include common area maintenance, management, pool(s), recreation facility, snow removal, trash
- Burke Centre Subdivision
Amenities
- Picnic Area
- Common Area
- Clubhouse
- Meeting Room
- Party Room
Recreation
- Tennis Courts
- Community Basketball Court
- Community Playground
- Community Pool
- Jogging Path
Map
Home Values in the Area
Average Home Value in this Area
Tax History
| Year | Tax Paid | Tax Assessment Tax Assessment Total Assessment is a certain percentage of the fair market value that is determined by local assessors to be the total taxable value of land and additions on the property. | Land | Improvement |
|---|---|---|---|---|
| 2024 | $8,505 | $734,140 | $288,000 | $446,140 |
| 2023 | $8,279 | $733,600 | $288,000 | $445,600 |
| 2022 | $7,671 | $670,810 | $273,000 | $397,810 |
| 2021 | $6,861 | $584,670 | $233,000 | $351,670 |
| 2020 | $6,693 | $565,560 | $233,000 | $332,560 |
| 2019 | $6,396 | $540,430 | $213,000 | $327,430 |
| 2018 | $6,215 | $540,430 | $213,000 | $327,430 |
| 2017 | $6,274 | $540,430 | $213,000 | $327,430 |
| 2016 | $6,196 | $534,870 | $213,000 | $321,870 |
| 2015 | $5,969 | $534,870 | $213,000 | $321,870 |
| 2014 | $5,552 | $498,580 | $197,000 | $301,580 |
Property History
| Date | Event | Price | Change | Sq Ft Price |
|---|---|---|---|---|
| 04/17/2025 04/17/25 | For Sale | $849,888 | -- | $469 / Sq Ft |
Deed History
| Date | Type | Sale Price | Title Company |
|---|---|---|---|
| Bargain Sale Deed | $715,000 | First American Title | |
| Bargain Sale Deed | $715,000 | First American Title | |
| Bargain Sale Deed | $605,000 | First American Title | |
| Deed | $89,700 | -- |
Mortgage History
| Date | Status | Loan Amount | Loan Type |
|---|---|---|---|
| Previous Owner | $424,000 | New Conventional |
Similar Homes in Burke, VA
Source: Bright MLS
MLS Number: VAFX2234284
APN: 0783-13-0118
- 5912 New England Woods Dr
- 9942 Hemlock Woods Ln
- 9923 Wooden Dove Ct
- 5910 Wood Sorrels Ct
- 9615 Lincolnwood Dr
- 5884 Wood Flower Ct
- 5709 Wood Mouse Ct
- 10005 Beacon Pond Ln
- 9532 Burning Branch Rd
- 9827 Wolcott Dr
- 9977 Whitewater Dr
- 9690 Church Way
- 5624 Rapid Run Ct
- 5619 Rapid Run Ct
- 5614 Stillwater Ct
- 9769 Lakepointe Dr
- 5711 Crownleigh Ct
- 9864 High Water Ct
- 10204 Faire Commons Ct
- 6306 Falling Brook Dr
