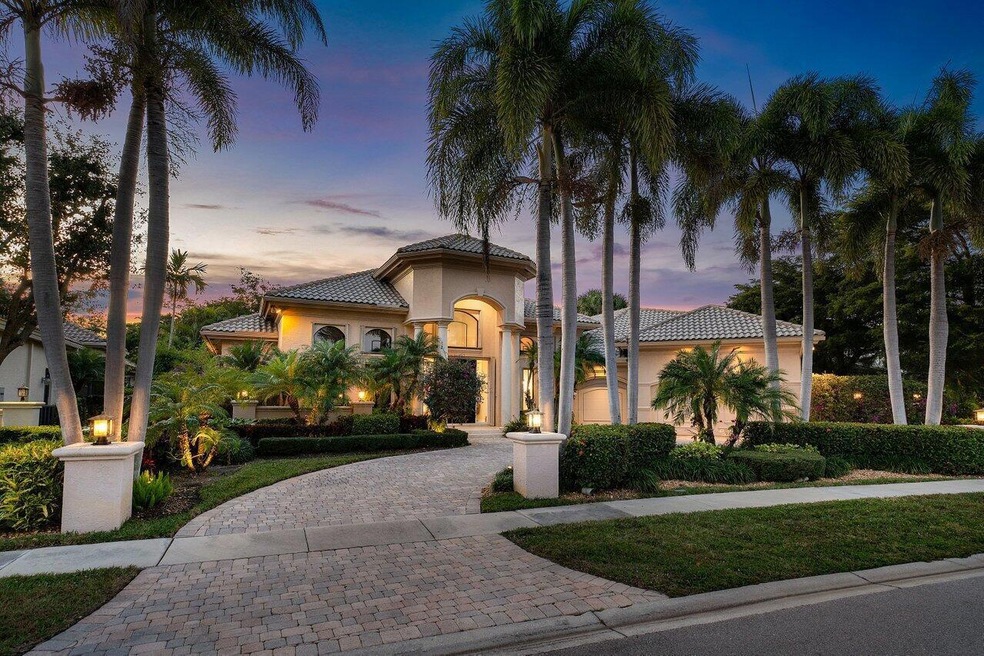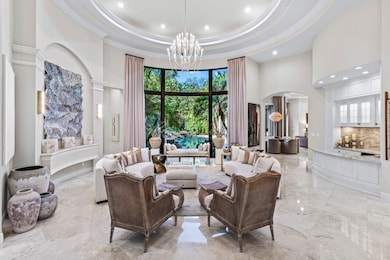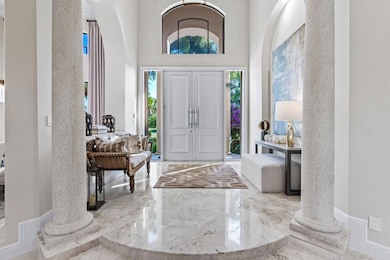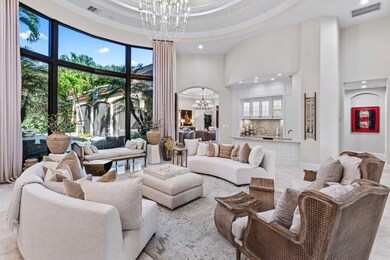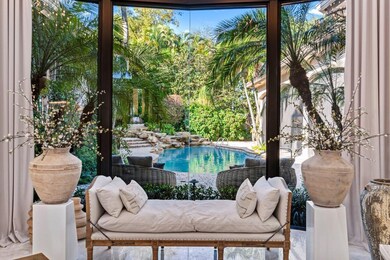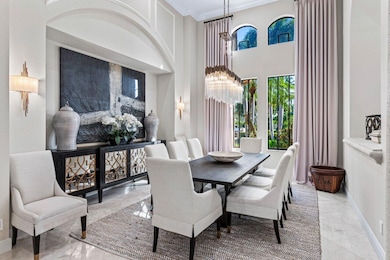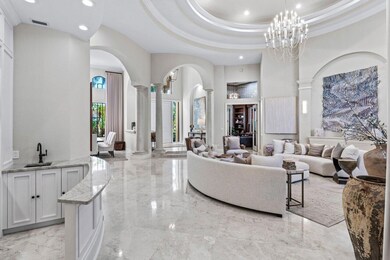
5848 Vintage Oaks Cir Delray Beach, FL 33484
Polo Club NeighborhoodEstimated payment $22,430/month
Highlights
- Golf Course Community
- Gated with Attendant
- 17,015 Sq Ft lot
- Spanish River Community High School Rated A+
- In Ground Spa
- Private Membership Available
About This Home
Step into a world of luxury and resort-style living as you enter the grand foyer of this impressive estate. This remarkable entry seamlessly introduces the living room, creating an atmosphere of sophistication and tranquility. Soaring ceilings and large windows invite natural light, offering a breathtaking, tropical view of the serene pool. Adjacent to the living room, a wet bar offers a luxurious touch with its hammered sink, wine fridge, and stone backsplash, which make this area perfect for entertaining guests. The formal dining room with a stunning light fixture sets the stage for unforgettable gatherings. A study/den lies opposite the living room, featuring impressive built-ins, harmonizing the modern sophistication. This versatile space is ideal for work or relaxation, blending
Home Details
Home Type
- Single Family
Est. Annual Taxes
- $32,441
Year Built
- Built in 2001
Lot Details
- 0.39 Acre Lot
- Fenced
- Sprinkler System
- Property is zoned RTS
HOA Fees
- $258 Monthly HOA Fees
Parking
- 4 Car Attached Garage
- Garage Door Opener
- Circular Driveway
Home Design
- Spanish Tile Roof
- Tile Roof
- Concrete Roof
Interior Spaces
- 4,908 Sq Ft Home
- 1-Story Property
- Wet Bar
- Central Vacuum
- Furnished
- Built-In Features
- Bar
- High Ceiling
- Plantation Shutters
- Blinds
- Entrance Foyer
- Family Room
- Formal Dining Room
- Den
- Garden Views
- Attic
Kitchen
- Eat-In Kitchen
- Breakfast Bar
- Built-In Oven
- Cooktop
- Microwave
- Dishwasher
- Disposal
Flooring
- Carpet
- Marble
Bedrooms and Bathrooms
- 4 Bedrooms
- Split Bedroom Floorplan
- Closet Cabinetry
- Walk-In Closet
- Bidet
- Dual Sinks
- Separate Shower in Primary Bathroom
Laundry
- Laundry Room
- Laundry in Garage
- Dryer
- Washer
- Laundry Tub
Home Security
- Home Security System
- Fire and Smoke Detector
Pool
- In Ground Spa
- Gunite Pool
- Gunite Spa
- Pool Equipment or Cover
Outdoor Features
- Patio
- Outdoor Grill
Utilities
- Central Heating and Cooling System
- Underground Utilities
- Electric Water Heater
- Cable TV Available
Listing and Financial Details
- Assessor Parcel Number 00424626320000160
- Seller Considering Concessions
Community Details
Overview
- Association fees include management, common areas, cable TV, legal/accounting, reserve fund, security
- Private Membership Available
- Vintage Oaks / Polo Club Subdivision
Amenities
- Sauna
- Clubhouse
- Game Room
Recreation
- Golf Course Community
- Tennis Courts
- Community Basketball Court
- Pickleball Courts
- Community Pool
- Community Spa
- Putting Green
- Trails
Security
- Gated with Attendant
- Resident Manager or Management On Site
Map
Home Values in the Area
Average Home Value in this Area
Tax History
| Year | Tax Paid | Tax Assessment Tax Assessment Total Assessment is a certain percentage of the fair market value that is determined by local assessors to be the total taxable value of land and additions on the property. | Land | Improvement |
|---|---|---|---|---|
| 2024 | $32,441 | $1,712,967 | -- | -- |
| 2023 | $26,004 | $1,557,243 | $474,221 | $1,083,022 |
| 2022 | $21,210 | $1,234,123 | $0 | $0 |
| 2021 | $16,840 | $986,334 | $237,500 | $748,834 |
| 2020 | $17,140 | $994,738 | $0 | $0 |
| 2019 | $16,952 | $972,373 | $0 | $0 |
| 2018 | $16,120 | $954,242 | $0 | $0 |
| 2017 | $16,018 | $934,615 | $0 | $0 |
| 2016 | $16,102 | $915,392 | $0 | $0 |
| 2015 | $16,521 | $909,029 | $0 | $0 |
| 2014 | $18,734 | $1,016,949 | $0 | $0 |
Property History
| Date | Event | Price | Change | Sq Ft Price |
|---|---|---|---|---|
| 04/05/2025 04/05/25 | Pending | -- | -- | -- |
| 02/28/2025 02/28/25 | Price Changed | $3,495,000 | -11.3% | $712 / Sq Ft |
| 02/17/2025 02/17/25 | For Sale | $3,940,000 | +171.0% | $803 / Sq Ft |
| 09/07/2021 09/07/21 | Sold | $1,454,000 | +3.9% | $296 / Sq Ft |
| 08/08/2021 08/08/21 | Pending | -- | -- | -- |
| 06/02/2021 06/02/21 | For Sale | $1,399,000 | -- | $285 / Sq Ft |
Deed History
| Date | Type | Sale Price | Title Company |
|---|---|---|---|
| Warranty Deed | -- | -- | |
| Interfamily Deed Transfer | -- | Attorney | |
| Warranty Deed | $1,454,000 | Attorney | |
| Deed | $1,047,700 | -- | |
| Deed | $215,000 | -- |
Mortgage History
| Date | Status | Loan Amount | Loan Type |
|---|---|---|---|
| Closed | $75,000 | Construction | |
| Open | $2,200,000 | Balloon | |
| Closed | $200,000 | Balloon | |
| Closed | $1,645,000 | Balloon | |
| Previous Owner | $700,000 | New Conventional | |
| Previous Owner | $810,000 | New Conventional |
Similar Homes in Delray Beach, FL
Source: BeachesMLS
MLS Number: R11063081
APN: 00-42-46-26-32-000-0160
- 5840 Vintage Oaks Cir
- 5832 Vintage Oaks Cir
- 5665 Via de La Plata Cir
- 279 Flanders F Unit 279 F
- 950 Flanders T Unit 9500
- 957 Flanders T
- 909 Flanders S
- 815 Flanders Q
- 886 Flanders S
- 877 Flanders S
- 869 Flanders S Unit 8690
- 900 Flanders S Unit 9000
- 563 Capri L
- 888 Flanders S
- 865 Flanders S
- 216 Flanders E
- 389 Capri I
- 215 Flanders E Unit 2150
- 6139 Via Venetia S
- 212 Flanders E
