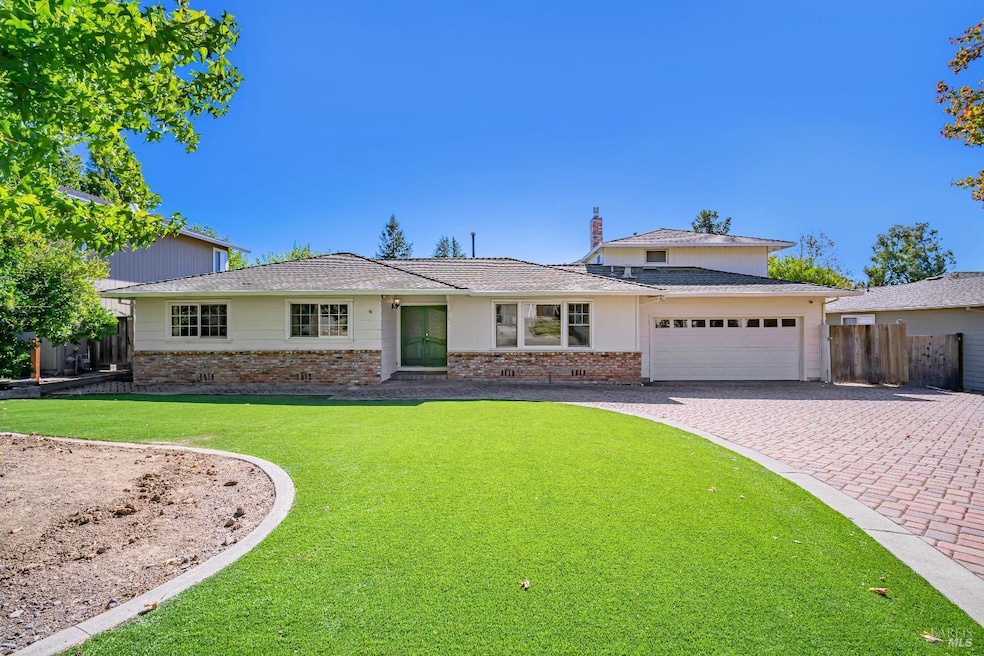
5848 Yerba Buena Rd Santa Rosa, CA 95409
Skyhawk NeighborhoodHighlights
- Pool House
- Fireplace in Primary Bedroom
- Wood Burning Stove
- Sequoia Elementary School Rated A-
- Deck
- Wood Flooring
About This Home
As of March 2025Where Home Meets Heart! This well-loved home has had only one family create special memories here. The owner was a master craftsman who put his heart and soul into every project. This home is located in a very desirable neighborhood and boasts over 3600 square feet of living space, and includes three separate outbuildings, a large workshop and a gorgeous pool! The kitchen has been thoughtfully updated with new cabinet doors, quartz countertops to complement the existing beautiful wood countertops, and stainless-steel appliances. The large open floor plan is great for entertaining. New carpet in the bedrooms and family room and newer double pane windows throughout the home create a warm and welcoming atmosphere. The front yard is enhanced with low-maintenance artificial grass and a stylish paver driveway adding to the curb appeal. The large backyard features a beautiful recently resurfaced pool surrounded by a brick patio ideal for relaxation. The private yard is a blank slate awaiting your style and design to make your backyard the oasis you have always wanted. Welcome to your future dream home!
Home Details
Home Type
- Single Family
Est. Annual Taxes
- $1,444
Year Built
- Built in 1965
Lot Details
- 10,454 Sq Ft Lot
- Artificial Turf
- Sprinkler System
- Low Maintenance Yard
Parking
- 2 Car Direct Access Garage
- Workshop in Garage
- Front Facing Garage
Home Design
- Concrete Foundation
- Composition Roof
Interior Spaces
- 3,637 Sq Ft Home
- 2-Story Property
- Ceiling Fan
- Skylights
- Wood Burning Stove
- Formal Entry
- Family Room
- Living Room with Fireplace
- 4 Fireplaces
- Workshop
- Property Views
Kitchen
- Free-Standing Gas Range
- Range Hood
- Microwave
- Dishwasher
- Quartz Countertops
- Wood Countertops
- Disposal
- Fireplace in Kitchen
Flooring
- Wood
- Carpet
- Tile
Bedrooms and Bathrooms
- 4 Bedrooms
- Primary Bedroom on Main
- Fireplace in Primary Bedroom
- Walk-In Closet
- Bathroom on Main Level
- 3 Full Bathrooms
Laundry
- Dryer
- Washer
Home Security
- Carbon Monoxide Detectors
- Fire and Smoke Detector
Pool
- Pool House
- In Ground Pool
- Pool Sweep
Outdoor Features
- Deck
- Patio
- Separate Outdoor Workshop
- Shed
Utilities
- Central Heating and Cooling System
- Baseboard Heating
- Gas Water Heater
Listing and Financial Details
- Assessor Parcel Number 153-113-007-000
Map
Home Values in the Area
Average Home Value in this Area
Property History
| Date | Event | Price | Change | Sq Ft Price |
|---|---|---|---|---|
| 03/06/2025 03/06/25 | Sold | $1,050,000 | -4.5% | $289 / Sq Ft |
| 10/18/2024 10/18/24 | For Sale | $1,100,000 | -- | $302 / Sq Ft |
Tax History
| Year | Tax Paid | Tax Assessment Tax Assessment Total Assessment is a certain percentage of the fair market value that is determined by local assessors to be the total taxable value of land and additions on the property. | Land | Improvement |
|---|---|---|---|---|
| 2023 | $1,444 | $116,607 | $18,829 | $97,778 |
| 2022 | $1,257 | $114,321 | $18,460 | $95,861 |
| 2021 | $1,231 | $112,081 | $18,099 | $93,982 |
| 2020 | $1,225 | $110,933 | $17,914 | $93,019 |
| 2019 | $1,212 | $108,759 | $17,563 | $91,196 |
| 2018 | $1,203 | $106,627 | $17,219 | $89,408 |
| 2017 | $1,180 | $104,537 | $16,882 | $87,655 |
| 2016 | $1,157 | $102,488 | $16,551 | $85,937 |
| 2015 | $1,161 | $100,950 | $16,303 | $84,647 |
| 2014 | $1,118 | $98,973 | $15,984 | $82,989 |
Mortgage History
| Date | Status | Loan Amount | Loan Type |
|---|---|---|---|
| Open | $550,000 | New Conventional | |
| Previous Owner | $250,000 | Credit Line Revolving |
Deed History
| Date | Type | Sale Price | Title Company |
|---|---|---|---|
| Grant Deed | $1,050,000 | First American Title | |
| Individual Deed | $241,500 | North American Title Co | |
| Interfamily Deed Transfer | -- | -- |
Similar Homes in Santa Rosa, CA
Source: Bay Area Real Estate Information Services (BAREIS)
MLS Number: 324074405
APN: 153-113-007
- 1818 San Ramon Way
- 1534 Barn Owl Place
- 1500 San Ramon Way
- 5609 Yerba Buena Rd
- 5877 Mountain Hawk Dr
- 5551 Marit Dr
- 5525 Marit Ct
- 1446 Nighthawk Place
- 1439 Grey Hawk Way
- 5907 Mountain Hawk Dr
- 5915 Sailing Hawk Place
- 5762 Futura Way
- 965 Los Alamos Rd
- 501 Garfield Park Ave
- 723 Hillmont St
- 5852 Melita Rd
- 80 Coronado Cir
- 205 Hermosa Cir
- 61 Coronado Cir
- 5258 Beaumont Way
