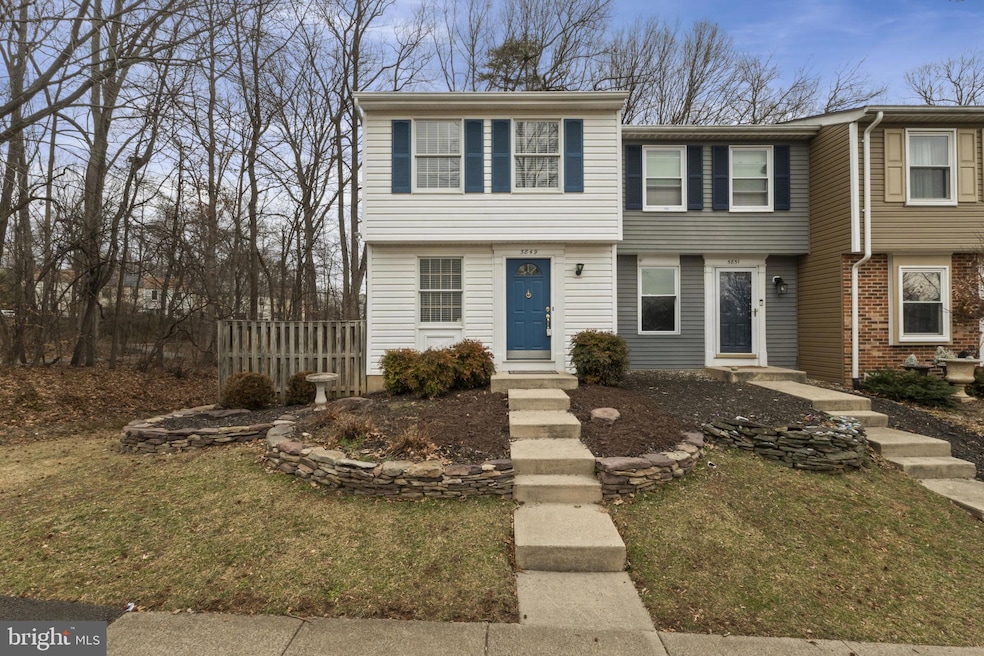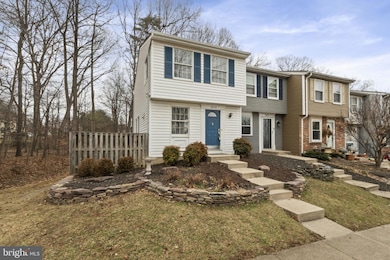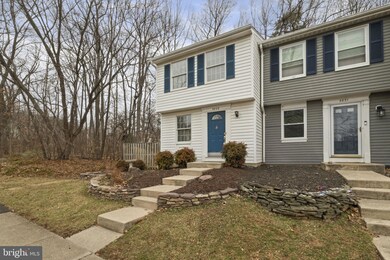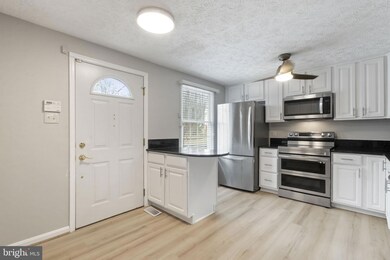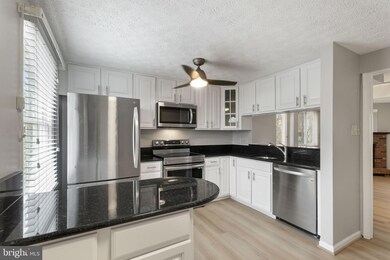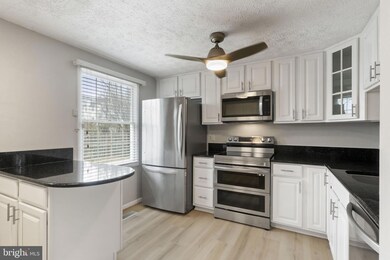
5849 Clarendon Springs Place Centreville, VA 20121
East Centreville NeighborhoodEstimated payment $3,376/month
Highlights
- Gourmet Kitchen
- View of Trees or Woods
- Colonial Architecture
- Union Mill Elementary School Rated A-
- Open Floorplan
- Backs to Trees or Woods
About This Home
Welcome home! This beautifully remodeled end-unit townhome is the perfect blend of modern updates, comfort, and privacy. Nestled against a backdrop of mature trees, this home offers a peaceful retreat while still being conveniently located. Step inside to discover brand-new flooring on the main level and freshly carpeted stairs, setting the stage for a bright and inviting space. The stunning kitchen has been thoughtfully updated with newly painted custom cabinets, sleek granite countertops, a spacious island, breakfast bar, custom pantry, and recently replaced stainless steel appliances—ideal for cooking and entertaining. The open-concept dining and family room is designed for both relaxation and hosting, featuring a cozy wood-burning fireplace and large windows, two of which were added, that flood the space with natural light. New ceiling fans add extra comfort throughout the home. Upstairs, the expansive primary suite offers double closets and a dressing area, while both bathrooms have been beautifully updated with elegant marble tile and a vanity top. The fully finished walkout lower level adds incredible versatility, complete with a spacious third bedroom that can be used as a family room, office or bonus room. it has a private entrance with direct access to the fenced backyard and brick patio, where you can unwind and enjoy the tranquil wooded views. Located in a commuter's paradise, this townhome is just minutes from major routes like I-66, Rt 28, Rt 29, and the Fairfax County Parkway, making travel a breeze. Enjoy walking distances to shopping centers, restaurants, theaters, and more. The community boasts fantastic amenities, including 4 pools, basketball courts, a community center, jogging/walking paths, tennis courts, and a tot lot/playground, ensuring a vibrant and active lifestyle for residents. With its prime location, stylish upgrades, and move-in-ready appeal, this home is an incredible opportunity—don’t miss your chance to make it yours! Schedule your showing today!
Townhouse Details
Home Type
- Townhome
Est. Annual Taxes
- $5,089
Year Built
- Built in 1986
Lot Details
- 1,950 Sq Ft Lot
- Back Yard Fenced
- Extensive Hardscape
- Backs to Trees or Woods
HOA Fees
- $110 Monthly HOA Fees
Property Views
- Woods
- Garden
Home Design
- Colonial Architecture
- Slab Foundation
- Vinyl Siding
Interior Spaces
- Property has 3 Levels
- Open Floorplan
- Fireplace With Glass Doors
- Screen For Fireplace
- Fireplace Mantel
- Window Treatments
- Family Room Off Kitchen
- Dining Room
- Monitored
Kitchen
- Gourmet Kitchen
- Breakfast Area or Nook
- Butlers Pantry
- Self-Cleaning Oven
- Stove
- Range Hood
- Microwave
- Ice Maker
- Dishwasher
- Stainless Steel Appliances
- Kitchen Island
- Upgraded Countertops
- Disposal
Bedrooms and Bathrooms
- En-Suite Primary Bedroom
- En-Suite Bathroom
Laundry
- Dryer
- Washer
Partially Finished Basement
- Heated Basement
- Walk-Out Basement
- Basement Fills Entire Space Under The House
- Rear Basement Entry
Parking
- 2 Open Parking Spaces
- 2 Parking Spaces
- Parking Lot
- 2 Assigned Parking Spaces
Schools
- Union Mill Elementary School
- Liberty Middle School
- Centreville High School
Utilities
- Central Air
- Heat Pump System
- Vented Exhaust Fan
- Electric Water Heater
Additional Features
- Energy-Efficient Appliances
- Patio
- Suburban Location
Listing and Financial Details
- Tax Lot 326
- Assessor Parcel Number 0652 03 0326
Community Details
Overview
- Association fees include insurance, pool(s), recreation facility, reserve funds, road maintenance, snow removal, trash
- Little Rocky Run Subdivision, Pepperwood Floorplan
Amenities
- Common Area
- Community Center
- Party Room
Recreation
- Tennis Courts
- Community Basketball Court
- Community Playground
- Community Pool
- Jogging Path
- Bike Trail
Pet Policy
- Pets Allowed
Map
Home Values in the Area
Average Home Value in this Area
Tax History
| Year | Tax Paid | Tax Assessment Tax Assessment Total Assessment is a certain percentage of the fair market value that is determined by local assessors to be the total taxable value of land and additions on the property. | Land | Improvement |
|---|---|---|---|---|
| 2024 | $4,726 | $407,960 | $155,000 | $252,960 |
| 2023 | $4,378 | $387,950 | $155,000 | $232,950 |
| 2022 | $4,056 | $354,660 | $140,000 | $214,660 |
| 2021 | $3,816 | $325,220 | $125,000 | $200,220 |
| 2020 | $3,586 | $303,030 | $115,000 | $188,030 |
| 2019 | $3,511 | $296,620 | $110,000 | $186,620 |
| 2018 | $3,283 | $285,490 | $110,000 | $175,490 |
| 2017 | $3,094 | $266,530 | $105,000 | $161,530 |
| 2016 | $2,953 | $254,910 | $95,000 | $159,910 |
| 2015 | $2,759 | $247,250 | $92,000 | $155,250 |
| 2014 | $2,753 | $247,250 | $92,000 | $155,250 |
Property History
| Date | Event | Price | Change | Sq Ft Price |
|---|---|---|---|---|
| 03/29/2025 03/29/25 | Pending | -- | -- | -- |
| 03/19/2025 03/19/25 | Price Changed | $510,000 | -4.7% | $370 / Sq Ft |
| 02/28/2025 02/28/25 | For Sale | $535,000 | -- | $388 / Sq Ft |
Mortgage History
| Date | Status | Loan Amount | Loan Type |
|---|---|---|---|
| Closed | $263,750 | Stand Alone Refi Refinance Of Original Loan |
Similar Homes in Centreville, VA
Source: Bright MLS
MLS Number: VAFX2223772
APN: 0652-03-0326
- 13648 Forest Pond Ct
- 5819 Rock Forest Ct
- 13615 Forest Pond Ct
- 5804 Rock Forest Ct
- 13667 Barren Springs Ct
- 13646 Barren Springs Ct
- 13649 Barren Springs Ct
- 13905 Gothic Dr
- 13689 Orchard Dr Unit 3689
- 13832 Fount Beattie Ct
- 13950 New Braddock Rd
- 13961 Gill Brook Ln
- 13633 Orchard Dr Unit 3633
- 13579 Orchard Dr Unit 3579
- 13970 Gunners Place
- 5648 Lierman Cir
- 13514 Sierra Dr
- 13984 Big Yankee Ln
- 14003 Walter Bowie Ln Unit D
- 13964 Winding Ridge Ln
