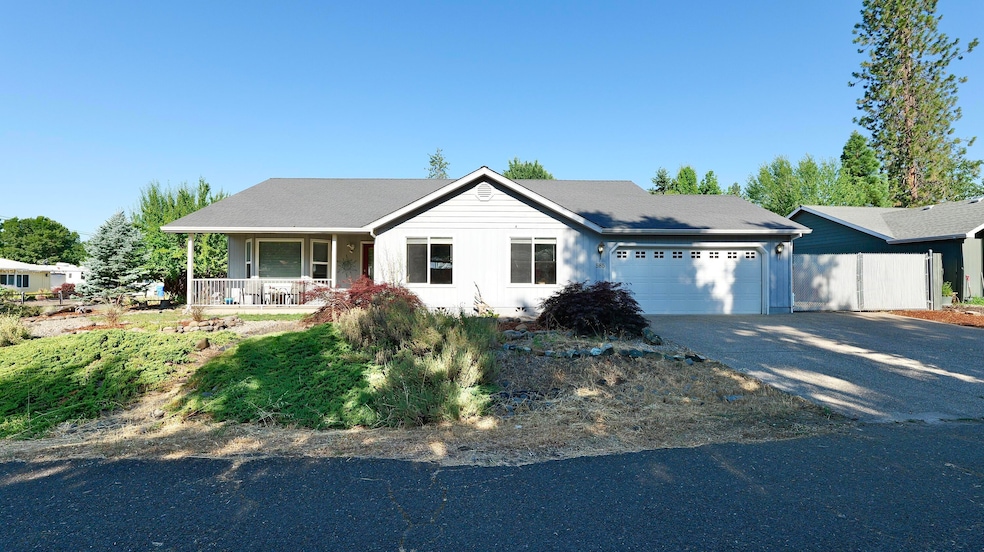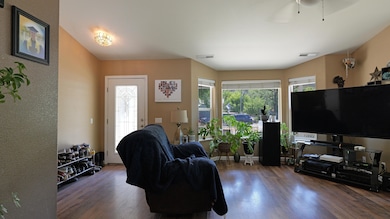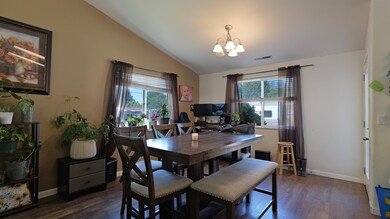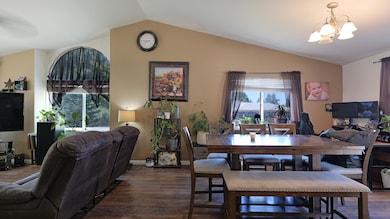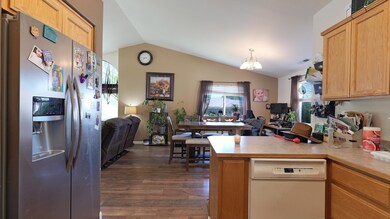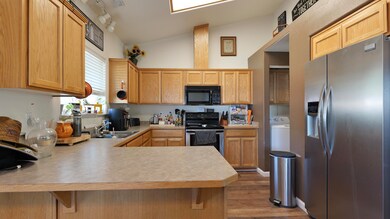
585 Alpine St Shady Cove, OR 97539
Estimated payment $2,462/month
Highlights
- RV Access or Parking
- Vaulted Ceiling
- No HOA
- Contemporary Architecture
- Corner Lot
- Separate Outdoor Workshop
About This Home
Welcome to Mill Mar Estates! This charming home offers 3-bedrooms and 2-bathrooms across 1,394-sq. ft. of well-designed living space, built in 2003. New furnace/heat pump, open floor plan, vaulted ceilings, creating a bright and airy atmosphere. The kitchen features oak cabinets and laminate counters. The primary suite features vaulted ceiling, a walk-in closet, and an en-suite bathroom. An attached garage provides convenience and additional storage space. Outside, you'll find front and rear sprinklers maintaining the landscaping of the .23-acre corner lot. The large fenced backyard is ideal for entertaining, pets, or simply relaxing, and includes a 14x14-shed, hot tub and two RV gates for plenty of parking. Enjoy mountain views and close proximity to the Rogue River. This home has everything you need for comfortable living in a beautiful setting.
Listing Agent
Windermere Trails End R.E. Brokerage Phone: 541-821-6046 License #950800070

Home Details
Home Type
- Single Family
Est. Annual Taxes
- $2,814
Year Built
- Built in 2003
Lot Details
- 10,019 Sq Ft Lot
- Fenced
- Drip System Landscaping
- Corner Lot
- Front and Back Yard Sprinklers
- Property is zoned R-1-10, R-1-10
Parking
- 1 Car Attached Garage
- RV Access or Parking
Home Design
- Contemporary Architecture
- Frame Construction
- Asphalt Roof
- Concrete Perimeter Foundation
Interior Spaces
- 1,394 Sq Ft Home
- 1-Story Property
- Vaulted Ceiling
- Ceiling Fan
- Double Pane Windows
- Living Room
- Dining Room
- Laminate Flooring
Kitchen
- Range
- Microwave
- Dishwasher
- Laminate Countertops
Bedrooms and Bathrooms
- 3 Bedrooms
- Walk-In Closet
- 2 Full Bathrooms
- Bathtub with Shower
Home Security
- Carbon Monoxide Detectors
- Fire and Smoke Detector
Eco-Friendly Details
- Sprinklers on Timer
Outdoor Features
- Enclosed patio or porch
- Separate Outdoor Workshop
- Shed
Schools
- Shady Cove Elementary And Middle School
- Eagle Point High School
Utilities
- Cooling Available
- Heat Pump System
Community Details
- No Home Owners Association
- Mill Mar Estates Subdivision
- The community has rules related to covenants, conditions, and restrictions
Listing and Financial Details
- Tax Lot 3012
- Assessor Parcel Number 10879482
Map
Home Values in the Area
Average Home Value in this Area
Tax History
| Year | Tax Paid | Tax Assessment Tax Assessment Total Assessment is a certain percentage of the fair market value that is determined by local assessors to be the total taxable value of land and additions on the property. | Land | Improvement |
|---|---|---|---|---|
| 2024 | $2,814 | $233,080 | $109,590 | $123,490 |
| 2023 | $2,716 | $226,300 | $106,400 | $119,900 |
| 2022 | $2,643 | $226,300 | $106,400 | $119,900 |
| 2021 | $2,698 | $219,710 | $103,290 | $116,420 |
| 2020 | $2,764 | $213,320 | $100,280 | $113,040 |
| 2019 | $2,727 | $201,080 | $94,520 | $106,560 |
| 2018 | $2,807 | $195,230 | $91,770 | $103,460 |
| 2017 | $2,478 | $195,230 | $91,770 | $103,460 |
| 2016 | $2,396 | $184,030 | $86,500 | $97,530 |
| 2015 | $2,355 | $184,030 | $86,500 | $97,530 |
| 2014 | $2,253 | $173,470 | $81,540 | $91,930 |
Property History
| Date | Event | Price | Change | Sq Ft Price |
|---|---|---|---|---|
| 04/15/2025 04/15/25 | Price Changed | $399,000 | -5.0% | $286 / Sq Ft |
| 01/02/2025 01/02/25 | Price Changed | $420,000 | -1.2% | $301 / Sq Ft |
| 08/31/2024 08/31/24 | For Sale | $425,000 | 0.0% | $305 / Sq Ft |
| 08/15/2024 08/15/24 | Pending | -- | -- | -- |
| 06/20/2024 06/20/24 | For Sale | $425,000 | +137.6% | $305 / Sq Ft |
| 03/20/2015 03/20/15 | Sold | $178,900 | 0.0% | $128 / Sq Ft |
| 02/04/2015 02/04/15 | Pending | -- | -- | -- |
| 01/21/2015 01/21/15 | For Sale | $178,900 | -- | $128 / Sq Ft |
Deed History
| Date | Type | Sale Price | Title Company |
|---|---|---|---|
| Special Warranty Deed | $178,900 | Amerititle | |
| Sheriffs Deed | $246,771 | None Available | |
| Sheriffs Deed | -- | None Available | |
| Warranty Deed | $164,400 | Lawyers Title Insurance Corp | |
| Warranty Deed | $40,000 | Lawyers Title Insurance Corp |
Mortgage History
| Date | Status | Loan Amount | Loan Type |
|---|---|---|---|
| Open | $182,551 | VA | |
| Previous Owner | $200,000 | Unknown | |
| Previous Owner | $34,000 | Stand Alone Second | |
| Previous Owner | $37,200 | Unknown | |
| Previous Owner | $164,400 | VA | |
| Previous Owner | $30,000 | Seller Take Back |
Similar Homes in Shady Cove, OR
Source: Southern Oregon MLS
MLS Number: 220184943
APN: 10879482
- 551 Alpine St
- 130 Holly St
- 0 Cedar St
- 57 Cedar St
- 21182 Oregon 62
- 330 Penny Ln
- 7266 Rogue River Dr
- 69 Maple Dr
- 2450 Indian Creek Rd
- 135 Castaline Place
- 6783 Rogue River Dr
- 70 Cindy Way
- 7431 Rogue River Dr
- 176 Cindy Way
- 192 Cindy Way
- 20655 Highway 62
- 20 Laurel Dr
- 521 Rogue Air Dr
- 343 Rene Dr
- 112 Oak Ridge Dr
