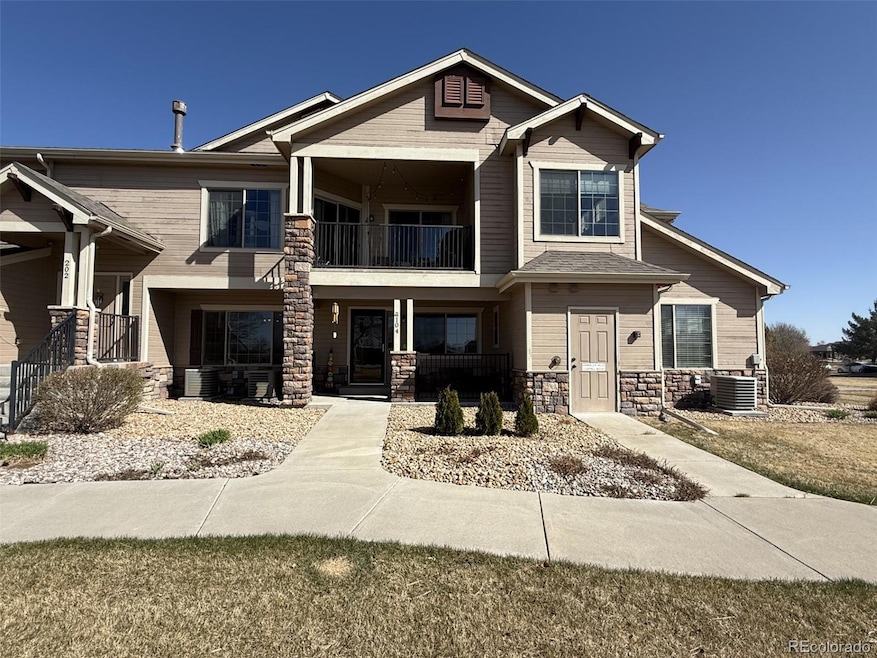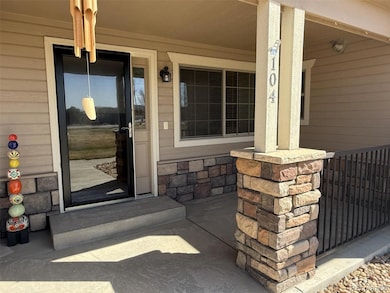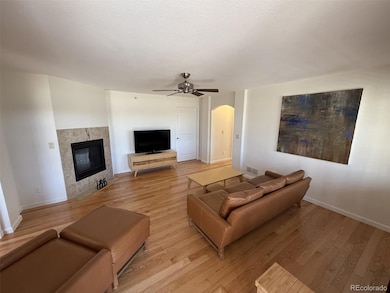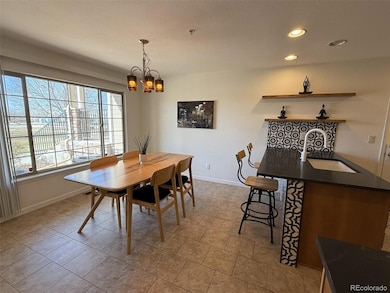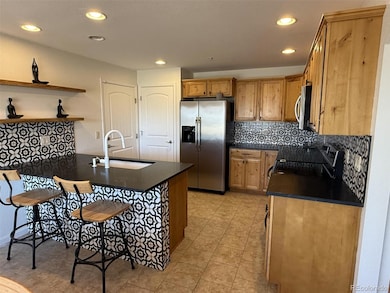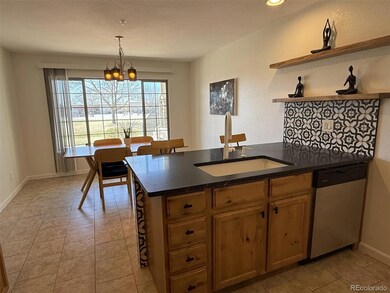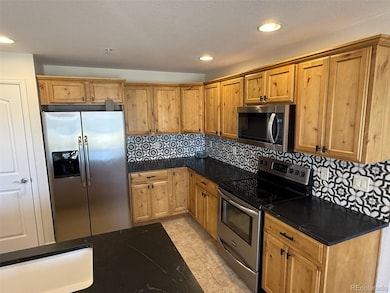
585 Callisto Dr Unit 104 Loveland, CO 80537
Estimated payment $2,947/month
Highlights
- Outdoor Pool
- Covered patio or porch
- Living Room
- Clubhouse
- 2 Car Attached Garage
- 1-Story Property
About This Home
Pristine condition with oak hardwood floors throughout. Fresh paint, Gas fireplace, black granite countertops with bar top seating, stainless steel appliances, updated cabinets, and custom backsplash. Vaulted primary bedroom ceiling with 3/4 bath. Full basement has a rough in and is ready for expansion. 2 car attached oversized garage. HOA amenities include water, sewer, trash and access to the clubhouse and pool. Pride in ownership throughout.
Listing Agent
Legacy Real Estate Group Brokerage Email: jon@legacyrealtor.net,303-875-2038 License #40042598
Townhouse Details
Home Type
- Townhome
Est. Annual Taxes
- $2,448
Year Built
- Built in 2014
HOA Fees
Parking
- 2 Car Attached Garage
Home Design
- Brick Exterior Construction
- Composition Roof
Interior Spaces
- 1-Story Property
- Living Room
- Dining Room
- Unfinished Basement
- Basement Fills Entire Space Under The House
Bedrooms and Bathrooms
- 2 Main Level Bedrooms
Outdoor Features
- Outdoor Pool
- Covered patio or porch
Schools
- Winona Elementary School
- Bill Reed Middle School
- Mountain View High School
Additional Features
- Two or More Common Walls
- Forced Air Heating and Cooling System
Listing and Financial Details
- Exclusions: Sellers personal property
- Assessor Parcel Number R1657106
Community Details
Overview
- Association fees include sewer, snow removal, water
- Tulip Creek Association, Phone Number (970) 237-6969
- Verandas At Tulip Creek Subdivision
Amenities
- Clubhouse
Recreation
- Community Pool
Pet Policy
- Dogs and Cats Allowed
Map
Home Values in the Area
Average Home Value in this Area
Tax History
| Year | Tax Paid | Tax Assessment Tax Assessment Total Assessment is a certain percentage of the fair market value that is determined by local assessors to be the total taxable value of land and additions on the property. | Land | Improvement |
|---|---|---|---|---|
| 2025 | $2,400 | $24,589 | $7,236 | $17,353 |
| 2024 | $2,400 | $24,589 | $7,236 | $17,353 |
| 2022 | $2,290 | $19,710 | $3,336 | $16,374 |
| 2021 | $2,633 | $20,277 | $3,432 | $16,845 |
| 2020 | $2,651 | $20,299 | $3,432 | $16,867 |
| 2019 | $2,623 | $20,299 | $3,432 | $16,867 |
| 2018 | $2,332 | $17,539 | $3,456 | $14,083 |
| 2017 | $2,129 | $17,539 | $3,456 | $14,083 |
| 2016 | $1,906 | $15,976 | $3,821 | $12,155 |
| 2015 | $1,897 | $15,970 | $3,820 | $12,150 |
Property History
| Date | Event | Price | Change | Sq Ft Price |
|---|---|---|---|---|
| 04/25/2025 04/25/25 | Price Changed | $399,900 | -1.9% | $343 / Sq Ft |
| 04/08/2025 04/08/25 | For Sale | $407,500 | +8.7% | $350 / Sq Ft |
| 04/18/2023 04/18/23 | Sold | $375,000 | 0.0% | $322 / Sq Ft |
| 04/01/2023 04/01/23 | Pending | -- | -- | -- |
| 03/29/2023 03/29/23 | For Sale | $375,000 | +92.8% | $322 / Sq Ft |
| 01/28/2019 01/28/19 | Off Market | $194,500 | -- | -- |
| 08/01/2014 08/01/14 | Sold | $194,500 | +0.3% | $161 / Sq Ft |
| 07/02/2014 07/02/14 | Pending | -- | -- | -- |
| 11/04/2013 11/04/13 | For Sale | $194,000 | -- | $161 / Sq Ft |
Deed History
| Date | Type | Sale Price | Title Company |
|---|---|---|---|
| Quit Claim Deed | -- | None Listed On Document | |
| Special Warranty Deed | $375,000 | Land Title | |
| Interfamily Deed Transfer | -- | None Available | |
| Warranty Deed | $194,500 | Land Title Guarantee Company |
Mortgage History
| Date | Status | Loan Amount | Loan Type |
|---|---|---|---|
| Open | $570,000 | Reverse Mortgage Home Equity Conversion Mortgage | |
| Closed | $570,000 | Credit Line Revolving | |
| Previous Owner | $435,000 | FHA |
Similar Homes in the area
Source: REcolorado®
MLS Number: 7936795
APN: 85174-30-104
- 585 Callisto Dr Unit 104
- 3098 Photon Ct
- 3084 Aries Dr
- 884 Pyxis Dr
- 3037 Crux Dr
- 560 St John Place
- 2661 Emerald St
- 340 Ramsay Place
- 2747 Dafina Dr Unit 2747
- 3053 Nature Run
- 2872 Hydra Dr
- 374 Krypton Ct
- 2505 Pyrite Ct
- 2466 Sapphire St
- 162 Farm Museum Ln
- 2306 E 1st St
- 950 Delphinus Place
- 2146 E 11th St
- 2109 Blue Duck Dr
- 1904 White Ibis Ct
