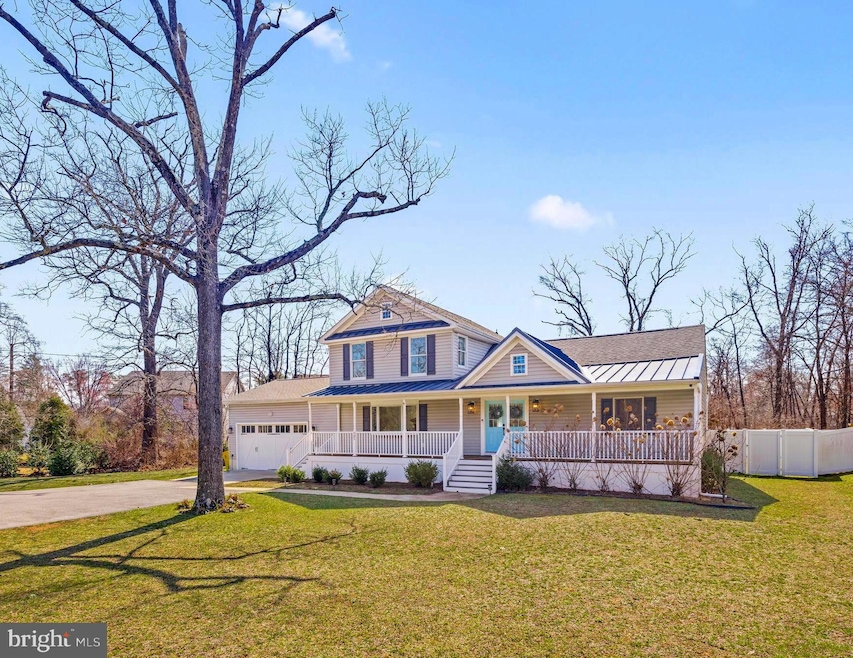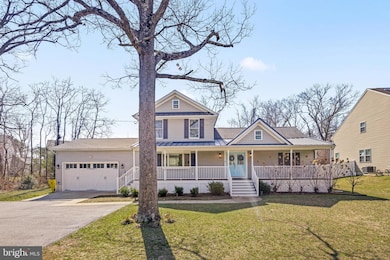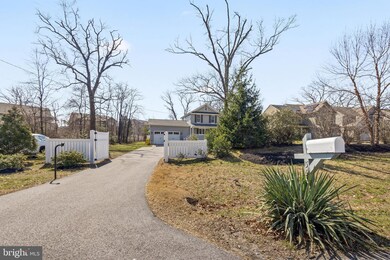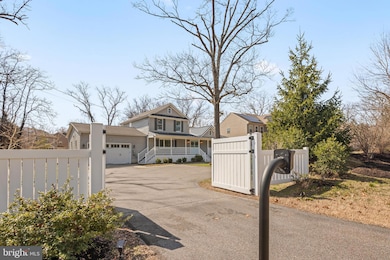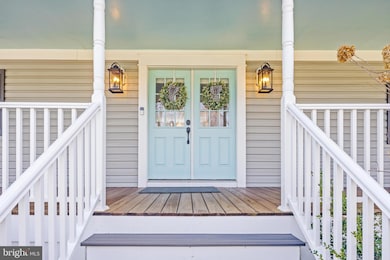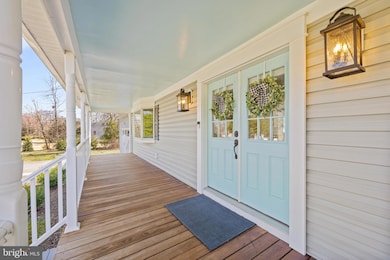
585 Donaldson Ave Severn, MD 21144
Highlights
- 0.36 Acre Lot
- Wood Flooring
- No HOA
- Colonial Architecture
- Main Floor Bedroom
- Upgraded Countertops
About This Home
As of April 2025*Assumable VA loan at a 2.5% rate, buyers and buyer's agents speak with your lender to get more information**Please DO NOT walk onto property without a scheduled showing with your agent. House will be open to public during open house Sunday 3/23 from 1-3 PM*This modern farmhouse style home has been METICULOUSLY well kept, with a plethora of tasteful and functional updates. As you enter through the covered front porch, you'll notice the first level boasts hardwood floors, a stunning kitchen with island and SS appliances, a spacious entertaining area, primary bedroom, full bathroom w/ laundry, as well as access to both the 2 car garage (that has plenty of storage in the attic space) and spacious back deck. The upper level hosts 2 more bedrooms, a full bath, as well as a loft/bonus area that has a plethora of potential uses (currently kid's playroom). The basement has another cozy entertaining space, access to the backyard along with an unfinished area with AMPLE storage. This home sits on a little over 1/3 acre, has a fully fenced backyard with a vinyl privacy fence (remote control and keypad entry), and has plenty of privacy due to the installation of new trees from the current owner. Most notable updates include: brand new electric privacy gate at driveway entrance with both remote and key pad access (has been inspected and approved by AACO prior to install, gate is 15' wide and has manual backup if power goes out), water softener and RO system (also linked to the refrigerator), updated electrical work which has decreased monthly energy bill, and the entire house has been freshly painted. The current owners have had pest and HVAC services/inspections quarterly, and have had water system tested/filters changed yearly since living in the home. This home is also located just 4 miles from the new front gate entrance of Ft. Meade, and is also within close distance to NSA, Columbia Gateway, BWI, shopping, grocery and just about any amenities needed!
Home Details
Home Type
- Single Family
Est. Annual Taxes
- $5,487
Year Built
- Built in 1940
Lot Details
- 0.36 Acre Lot
- Property is Fully Fenced
- Privacy Fence
- Vinyl Fence
- Property is in excellent condition
- Property is zoned R2
Parking
- 2 Car Direct Access Garage
- 3 Driveway Spaces
- Parking Storage or Cabinetry
- Front Facing Garage
- Garage Door Opener
Home Design
- Colonial Architecture
- Craftsman Architecture
- Block Foundation
- Architectural Shingle Roof
- Metal Roof
- Shingle Siding
Interior Spaces
- Property has 3 Levels
- Ceiling Fan
- Recessed Lighting
- Electric Fireplace
- Combination Dining and Living Room
- Partially Finished Basement
Kitchen
- Breakfast Area or Nook
- Eat-In Kitchen
- Electric Oven or Range
- Built-In Microwave
- Dishwasher
- Stainless Steel Appliances
- Kitchen Island
- Upgraded Countertops
- Disposal
Flooring
- Wood
- Carpet
- Laminate
Bedrooms and Bathrooms
Laundry
- Laundry on main level
- Electric Dryer
- Washer
Home Security
- Home Security System
- Security Gate
Accessible Home Design
- More Than Two Accessible Exits
Schools
- Severn Run High School
Utilities
- Central Air
- Heat Pump System
- Vented Exhaust Fan
- Water Treatment System
- Electric Water Heater
Community Details
- No Home Owners Association
- Kaplan's Preserve Subdivision
Listing and Financial Details
- Tax Lot 4
- Assessor Parcel Number 020442490240506
Map
Home Values in the Area
Average Home Value in this Area
Property History
| Date | Event | Price | Change | Sq Ft Price |
|---|---|---|---|---|
| 04/25/2025 04/25/25 | Sold | $680,000 | +0.7% | $220 / Sq Ft |
| 03/25/2025 03/25/25 | Pending | -- | -- | -- |
| 03/21/2025 03/21/25 | For Sale | $675,000 | +17.4% | $219 / Sq Ft |
| 07/26/2021 07/26/21 | Sold | $575,000 | +0.9% | $186 / Sq Ft |
| 06/18/2021 06/18/21 | For Sale | $569,999 | +30.4% | $185 / Sq Ft |
| 07/30/2018 07/30/18 | Sold | $437,000 | 0.0% | $467 / Sq Ft |
| 06/15/2018 06/15/18 | Price Changed | $437,000 | +2.8% | $467 / Sq Ft |
| 06/09/2018 06/09/18 | Pending | -- | -- | -- |
| 06/01/2018 06/01/18 | Price Changed | $424,900 | -3.2% | $454 / Sq Ft |
| 04/03/2018 04/03/18 | For Sale | $439,000 | +0.5% | $469 / Sq Ft |
| 03/16/2018 03/16/18 | Off Market | $437,000 | -- | -- |
| 03/16/2018 03/16/18 | For Sale | $439,000 | -- | $469 / Sq Ft |
Tax History
| Year | Tax Paid | Tax Assessment Tax Assessment Total Assessment is a certain percentage of the fair market value that is determined by local assessors to be the total taxable value of land and additions on the property. | Land | Improvement |
|---|---|---|---|---|
| 2024 | $4,201 | $392,667 | $0 | $0 |
| 2023 | $4,201 | $384,733 | $0 | $0 |
| 2022 | $3,938 | $376,800 | $286,700 | $90,100 |
| 2021 | -- | $369,200 | $0 | $0 |
| 2020 | $0 | $361,600 | $0 | $0 |
| 2019 | $0 | $354,000 | $266,700 | $87,300 |
| 2017 | $3,519 | $345,200 | $0 | $0 |
| 2016 | -- | $340,800 | $0 | $0 |
| 2015 | -- | $324,633 | $0 | $0 |
| 2014 | -- | $308,467 | $0 | $0 |
Deed History
| Date | Type | Sale Price | Title Company |
|---|---|---|---|
| Deed | -- | -- |
Similar Homes in the area
Source: Bright MLS
MLS Number: MDAA2104840
APN: 04-000-02969400
- 816 Meadow Rd
- 7830 Locust Wood Rd
- 842 Evergreen Rd
- 7806 Walnut Tree Rd
- 7711 Phelps Farm Ln
- 7907 Hadley Ct
- 7820 Grandison Way
- 265 Jenkins Way
- 204 Jenkins Way
- 7900 Covington Ave
- 7903 Covington Ave
- 1167 Delmont Rd
- 7891 Covington Ave
- 528 Glen Ct
- 436 West Ct
- 560 Glen Ct
- 558 West Ct
- 7739 Venice Ln
- 915 Faith Rd
- 1191 Bradley Rd
