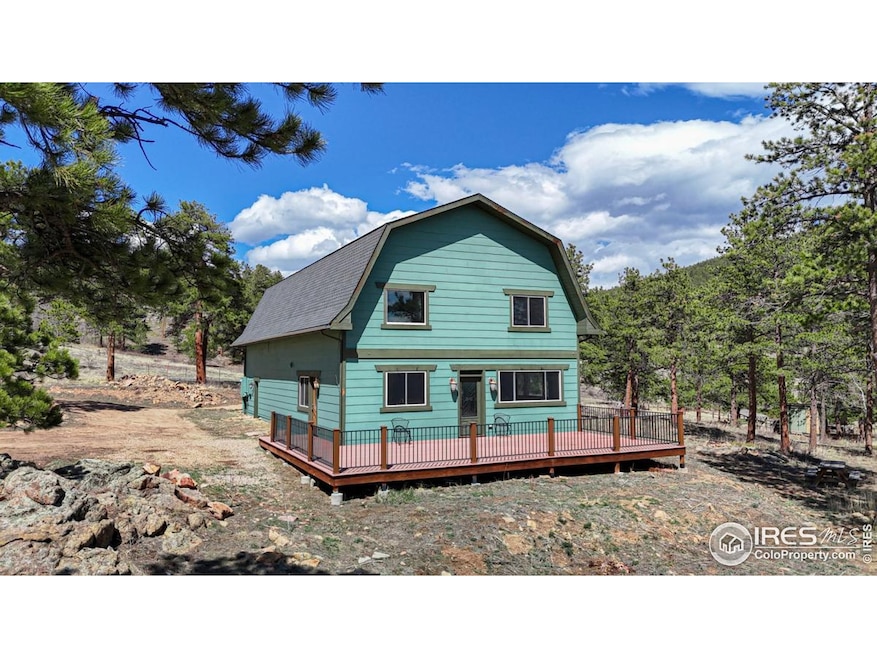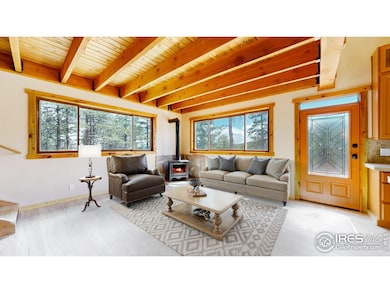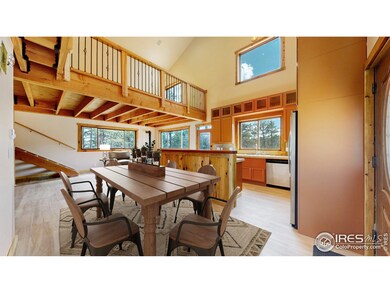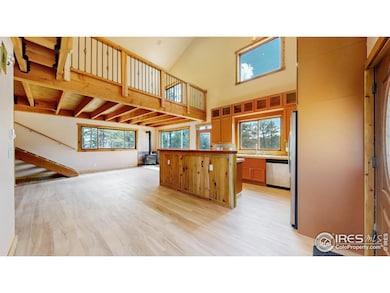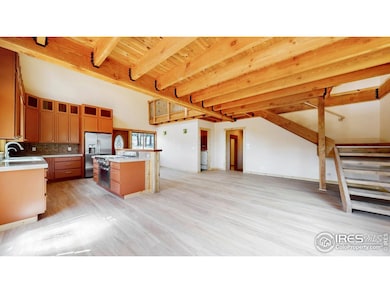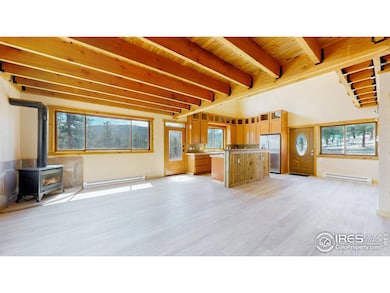
585 Taylor Rd Lyons, CO 80540
Allenspark NeighborhoodEstimated payment $5,800/month
Highlights
- Parking available for a boat
- Spa
- Mountain View
- Horses Allowed On Property
- 9.45 Acre Lot
- Deck
About This Home
A "Rocky Mountain" Home Like No Other. This stunning 3-bedroom, 2-bathroom home isn't just a place to live; it's a destination. Nestled among towering pines and aspens, and surrounded by panoramic mountain views. This 9.45 acre property adjoining Roosevelt National Forest, has many flat and buildable spaces for outbuildings, gardens or even a horse barn. An oversized 2-car garage w/room for cars and toys and a large workshop or storage room, offers direct access to an endless array of outdoor adventures year-round. In summer, explore miles of hiking and biking trails that weave through wildflower meadows, aspen groves, and along mountain ridges with views that stretch for miles. Paddle or fish in nearby lakes, or spend the day rock climbing, trail running, ATVing, or horseback riding in the surrounding wilderness. World-class skiing, snowboarding, snowshoeing, and cross-country trails literally just out the door. Wildlife sightings are part of daily life here-elk, moose, foxes, and hummingbirds all make frequent appearances. If you're seeking full-time residence, seasonal home, or an investment property, its unbeatable combination of location, design, and access to outdoor recreation make it a rare opportunity for anyone who loves the mountains. The house boasts 400 Amp power service making it perfect for a wood worker, machinist or other specialized hobbyist. High-speed internet makes it easy to work remotely and stay connected. Live where others vacation. The expansive front porch invites you to take in the beauty that stretches in every direction. Inside, the home welcomes you with an open-concept design.
Home Details
Home Type
- Single Family
Est. Annual Taxes
- $2,958
Year Built
- Built in 2012
Lot Details
- 9.45 Acre Lot
- Dirt Road
- Cul-De-Sac
- Wire Fence
- Lot Has A Rolling Slope
Parking
- 2 Car Attached Garage
- Garage Door Opener
- Parking available for a boat
Home Design
- Wood Frame Construction
- Composition Roof
Interior Spaces
- 2,386 Sq Ft Home
- 2-Story Property
- Cathedral Ceiling
- Skylights
- Double Pane Windows
- Loft
- Mountain Views
Kitchen
- Gas Oven or Range
- Dishwasher
Flooring
- Carpet
- Laminate
Bedrooms and Bathrooms
- 3 Bedrooms
- Spa Bath
Laundry
- Laundry on main level
- Washer and Dryer Hookup
Outdoor Features
- Spa
- Deck
- Separate Outdoor Workshop
- Outdoor Storage
Schools
- Estes Park Elementary And Middle School
- Estes Park High School
Utilities
- Zoned Heating
- Heating System Uses Wood
- Radiant Heating System
- Baseboard Heating
- Gravity Heating System
- Propane
- Water Rights
- Septic System
- High Speed Internet
- Satellite Dish
Additional Features
- Green Energy Fireplace or Wood Stove
- Horses Allowed On Property
Community Details
- No Home Owners Association
- Allenspark Area Subdivision
Listing and Financial Details
- Assessor Parcel Number R0057817
Map
Home Values in the Area
Average Home Value in this Area
Tax History
| Year | Tax Paid | Tax Assessment Tax Assessment Total Assessment is a certain percentage of the fair market value that is determined by local assessors to be the total taxable value of land and additions on the property. | Land | Improvement |
|---|---|---|---|---|
| 2024 | $2,880 | $48,836 | $8,482 | $40,354 |
| 2023 | $2,880 | $48,836 | $12,167 | $40,354 |
| 2022 | $2,375 | $36,842 | $12,399 | $24,443 |
| 2021 | $2,429 | $37,903 | $12,756 | $25,147 |
| 2020 | $2,111 | $32,354 | $11,941 | $20,413 |
| 2019 | $2,034 | $32,354 | $11,941 | $20,413 |
| 2018 | $1,769 | $27,497 | $12,528 | $14,969 |
| 2017 | $1,751 | $30,399 | $13,850 | $16,549 |
| 2016 | $1,771 | $28,418 | $14,010 | $14,408 |
| 2015 | $1,730 | $23,824 | $15,124 | $8,700 |
| 2014 | $1,070 | $16,716 | $15,124 | $1,592 |
Property History
| Date | Event | Price | Change | Sq Ft Price |
|---|---|---|---|---|
| 04/20/2025 04/20/25 | For Sale | $995,000 | -- | $417 / Sq Ft |
Deed History
| Date | Type | Sale Price | Title Company |
|---|---|---|---|
| Warranty Deed | $700,000 | Stewart Title | |
| Warranty Deed | $193,428 | Fidelity National Title Insu | |
| Deed Of Distribution | -- | None Available | |
| Deed | -- | -- | |
| Deed | $25,000 | -- | |
| Deed | -- | -- |
Mortgage History
| Date | Status | Loan Amount | Loan Type |
|---|---|---|---|
| Previous Owner | $69,000 | New Conventional | |
| Previous Owner | $300,000 | New Conventional | |
| Previous Owner | $180,200 | New Conventional | |
| Previous Owner | $187,428 | Seller Take Back |
Similar Homes in Lyons, CO
Source: IRES MLS
MLS Number: 1032029
APN: 1199000-00-020
- 223 Taylor Rd
- 212 Valley Rd
- 10 Kittle Ct
- 1134 Highway 7 Business
- 219 Ski Rd
- 11563 Peak To Peak Dr
- 2426 Riverside Dr
- 555 Riverside Dr
- 2637 Riverside Dr
- 818 Riverside Dr
- 818 Riverside Dr Unit A
- 820 Riverside Dr
- 3154 Riverside Dr
- 246 Tahosa Park Rd S
- 494 N Skinner Rd
- 33 N Skinner Rd
- 287 S Skinner Rd
- 91 Cedar Dr
- 928 Ski Rd
- 147 Cedar Dr
