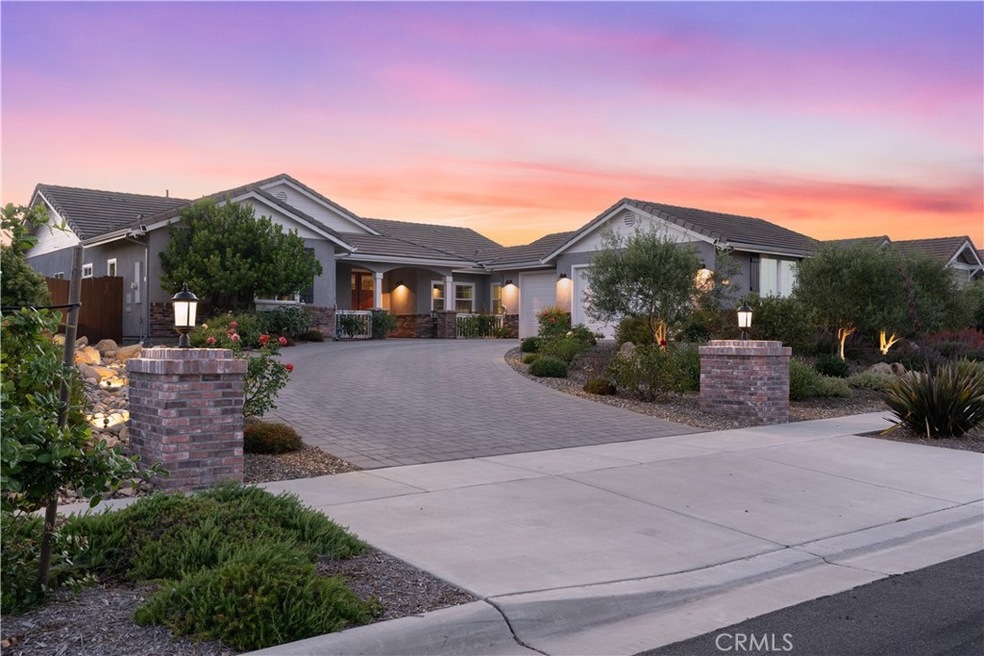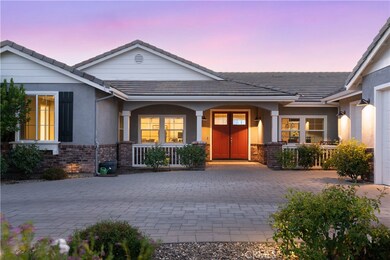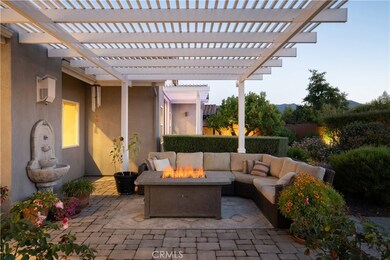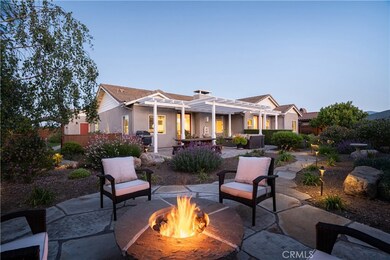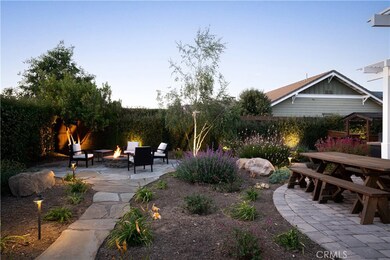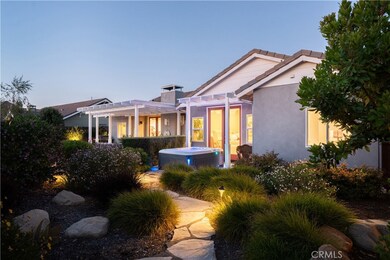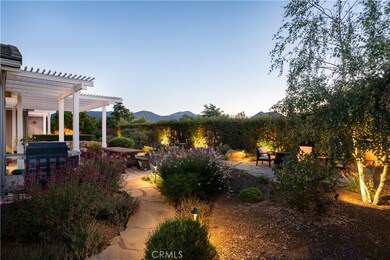
585 Valley Oak Rd Solvang, CA 93463
Solvang NeighborhoodHighlights
- Spa
- Primary Bedroom Suite
- Updated Kitchen
- Solvang Elementary School Rated A-
- View of Trees or Woods
- Open Floorplan
About This Home
As of August 2024Rare opportunity to purchase an executive home in one of the most sought-after neighborhoods in Solvang, California. This exquisite, fully upgraded, luxury home, located in the heart of Santa Ynez Wine Country, exudes pure elegance. This elegant home features three bedrooms, four bathrooms, a large office/flex room, full size laundry room, and an oversized-fully insulated three car garage. Included in the room count is a luxurious en-suite guest bedroom as well as a large primary bedroom with fully upgraded luxury bathroom. The open-concept design, with upgraded kitchen and large custom island, is perfect for entertaining and is steps away from the professionally designed back yard oasis, allowing you to enjoy the gorgeous nights with friends and family while relaxing by the fire. Here, you can gaze out at the stunning Santa Ynez Valley mountains, with fully landscaped grounds, a built-in outdoor gas fire pit, a personal putting green, and a spa that makes this property a tranquil paradise. Situated on one of the largest, most well-positioned lots in the community, this home has been meticulously upgraded with top-of-the-line amenities and materials inside and out. Located across the street from a gorgeous green belt with sprawling trees, walking trails, and tranquil nature-filled sightseeing stops, this home offers the perfect setting for outdoor enthusiasts. Whether you’re looking to enjoy the Santa Ynez Wine Country or want to explore the amazing restaurants and culture of the historical downtown Solvang Danish district, this home is perfectly positioned for you to take advantage of these phenomenal amenities. Don’t miss out on the chance to benefit from this amazing opportunity before it’s too late.
Last Agent to Sell the Property
eXp Realty of Northern California, Inc. Brokerage Phone: 805-321-6554 License #02206946

Home Details
Home Type
- Single Family
Est. Annual Taxes
- $13,185
Year Built
- Built in 2016
Lot Details
- 0.32 Acre Lot
- Fenced
- Fence is in excellent condition
- Drip System Landscaping
- Rectangular Lot
- Front and Back Yard Sprinklers
- Garden
- Back and Front Yard
- Density is up to 1 Unit/Acre
Parking
- 3 Car Direct Access Garage
- Parking Available
- Two Garage Doors
- Garage Door Opener
- Driveway
Property Views
- Woods
- Mountain
- Hills
- Park or Greenbelt
Home Design
- Slab Foundation
Interior Spaces
- 2,374 Sq Ft Home
- 1-Story Property
- Open Floorplan
- High Ceiling
- Ceiling Fan
- Recessed Lighting
- Gas Fireplace
- Double Pane Windows
- Window Screens
- French Doors
- Sliding Doors
- Formal Entry
- Family Room Off Kitchen
- Living Room with Fireplace
- Home Office
- Bonus Room
- Laminate Flooring
- Attic
Kitchen
- Updated Kitchen
- Breakfast Area or Nook
- Open to Family Room
- Eat-In Kitchen
- Breakfast Bar
- Double Oven
- Gas Oven
- Gas Range
- Kitchen Island
- Quartz Countertops
- Self-Closing Drawers and Cabinet Doors
- Instant Hot Water
Bedrooms and Bathrooms
- 3 Main Level Bedrooms
- Primary Bedroom Suite
- Walk-In Closet
- Upgraded Bathroom
- Quartz Bathroom Countertops
- Dual Vanity Sinks in Primary Bathroom
- Bathtub with Shower
- Separate Shower
- Exhaust Fan In Bathroom
Laundry
- Laundry Room
- 220 Volts In Laundry
- Washer and Gas Dryer Hookup
Home Security
- Alarm System
- Fire and Smoke Detector
- Fire Sprinkler System
Outdoor Features
- Spa
- Covered patio or porch
- Terrace
- Exterior Lighting
- Rain Gutters
Location
- Property is near a park
Utilities
- Central Air
- 220 Volts For Spa
- Phone Available
- Cable TV Available
Listing and Financial Details
- Tax Lot 140
- Assessor Parcel Number 137800017
Community Details
Overview
- No Home Owners Association
- Foothills
- Mountainous Community
- Property is near a preserve or public land
- Greenbelt
- Valley
Recreation
- Park
- Hiking Trails
- Bike Trail
Map
Home Values in the Area
Average Home Value in this Area
Property History
| Date | Event | Price | Change | Sq Ft Price |
|---|---|---|---|---|
| 08/08/2024 08/08/24 | Sold | $1,750,000 | +3.0% | $737 / Sq Ft |
| 06/28/2024 06/28/24 | Pending | -- | -- | -- |
| 06/27/2024 06/27/24 | For Sale | $1,699,000 | -- | $716 / Sq Ft |
Tax History
| Year | Tax Paid | Tax Assessment Tax Assessment Total Assessment is a certain percentage of the fair market value that is determined by local assessors to be the total taxable value of land and additions on the property. | Land | Improvement |
|---|---|---|---|---|
| 2023 | $13,185 | $1,072,110 | $390,429 | $681,681 |
| 2022 | $12,704 | $1,051,089 | $382,774 | $668,315 |
| 2021 | $12,516 | $1,030,480 | $375,269 | $655,211 |
| 2020 | $12,328 | $1,019,915 | $371,422 | $648,493 |
| 2019 | $12,061 | $999,918 | $364,140 | $635,778 |
| 2018 | $11,793 | $980,312 | $357,000 | $623,312 |
| 2017 | $11,674 | $961,091 | $350,000 | $611,091 |
| 2016 | $2,622 | $127,945 | $127,945 | $0 |
| 2014 | $812 | $65,576 | $65,576 | $0 |
Mortgage History
| Date | Status | Loan Amount | Loan Type |
|---|---|---|---|
| Open | $350,000 | New Conventional | |
| Previous Owner | $619,000 | New Conventional | |
| Previous Owner | $675,000 | New Conventional |
Deed History
| Date | Type | Sale Price | Title Company |
|---|---|---|---|
| Grant Deed | $1,750,000 | Fidelity National Title | |
| Grant Deed | $961,500 | First American Title Ccmpany |
Similar Home in Solvang, CA
Source: California Regional Multiple Listing Service (CRMLS)
MLS Number: PI24130717
APN: 137-800-017
