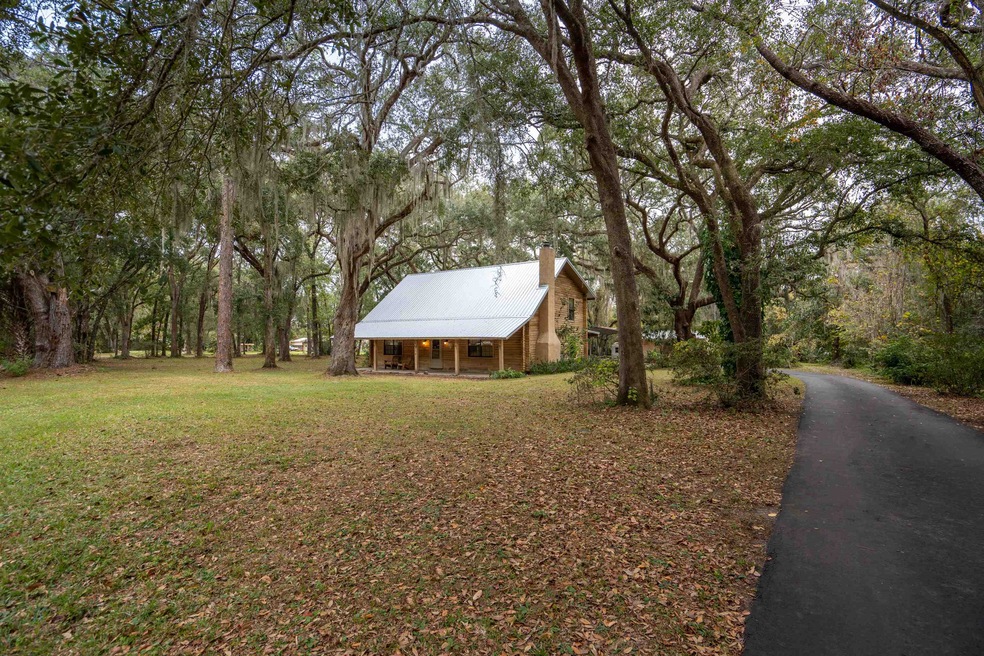
5850 Capo Island Rd Saint Augustine, FL 32095
Estimated payment $3,466/month
Highlights
- RV or Boat Storage in Community
- Wood Flooring
- Fireplace
- All Bedrooms Downstairs
- Circular Driveway
- Central Heating and Cooling System
About This Home
Nestled on a picturesque 1.77-acre homesite, this charming two-bedroom, two-bath log cabin home, built in 1985, offers a rustic retreat. As you approach the circular drive, you're greeted by the beauty of stunning oak trees surrounding the property. Step inside to vaulted ceilings with exposed wood beams and exquisite tongue-and-groove detailing. The living room boasts a coquina gas fireplace, perfect for cozying up on cool evenings. The kitchen includes a convenient pantry closet and flows effortlessly into the bright, sun-filled dining room. Downstairs, you'll find a spacious guest bedroom with laminate flooring, a walk-in closet, and access to a large guest bathroom. Upstairs, the primary bedroom is a tranquil escape with vaulted ceilings, wood beams, and an en-suite bathroom featuring a shower stall. The home also features a detached 1-car garage, a four-car/ RV/ boat carport, and a shed for extra storage. Enjoy peace of mind with a brand-new roof installed in November 2024. Relax on the covered front or back porch or around the cozy fire pit, perfect for soaking in the tranquil surroundings year-round. Conveniently located just 15 minutes from Vilano Beach, only 6 miles from downtown St. Augustine, and a quick 13 Miles to Jacksonville, this property offers the perfect blend of rustic seclusion and easy access to coastal living and historic charm. This home is a rare find, blending cabin charm with the peaceful beauty of nature!
Home Details
Home Type
- Single Family
Est. Annual Taxes
- $1,469
Year Built
- Built in 1985
Lot Details
- 1.77 Acre Lot
- Lot Dimensions are 227x359
- Irregular Lot
- Property is zoned OR
Home Design
- Split Level Home
- Slab Foundation
- Metal Roof
Interior Spaces
- 1,932 Sq Ft Home
- 2-Story Property
- Fireplace
- Window Treatments
- Dining Room
- Washer
Kitchen
- Range
- Microwave
- Dishwasher
Flooring
- Wood
- Carpet
- Laminate
- Tile
Bedrooms and Bathrooms
- 2 Bedrooms
- All Bedrooms Down
- 2 Bathrooms
- Primary Bathroom includes a Walk-In Shower
Parking
- 1 Car Garage
- Circular Driveway
Schools
- Ketterlinus Elementary School
- Sebastian Middle School
- St. Augustine High School
Utilities
- Central Heating and Cooling System
- Well
- Septic System
Community Details
- RV or Boat Storage in Community
Listing and Financial Details
- Homestead Exemption
- Assessor Parcel Number 074600-0030
Map
Home Values in the Area
Average Home Value in this Area
Tax History
| Year | Tax Paid | Tax Assessment Tax Assessment Total Assessment is a certain percentage of the fair market value that is determined by local assessors to be the total taxable value of land and additions on the property. | Land | Improvement |
|---|---|---|---|---|
| 2024 | $1,495 | $140,812 | -- | -- |
| 2023 | $1,495 | $136,711 | $0 | $0 |
| 2022 | $1,437 | $132,729 | $0 | $0 |
| 2021 | $1,418 | $128,863 | $0 | $0 |
| 2020 | $1,410 | $127,084 | $0 | $0 |
| 2019 | $1,424 | $124,227 | $0 | $0 |
| 2018 | $1,399 | $121,911 | $0 | $0 |
| 2017 | $1,389 | $119,404 | $0 | $0 |
| 2016 | $1,385 | $120,456 | $0 | $0 |
| 2015 | $1,404 | $119,619 | $0 | $0 |
| 2014 | $1,406 | $118,669 | $0 | $0 |
Property History
| Date | Event | Price | Change | Sq Ft Price |
|---|---|---|---|---|
| 03/12/2025 03/12/25 | Price Changed | $599,000 | -14.3% | $310 / Sq Ft |
| 01/27/2025 01/27/25 | Price Changed | $699,000 | -6.8% | $362 / Sq Ft |
| 12/09/2024 12/09/24 | For Sale | $750,000 | -- | $388 / Sq Ft |
Deed History
| Date | Type | Sale Price | Title Company |
|---|---|---|---|
| Interfamily Deed Transfer | -- | None Available |
Mortgage History
| Date | Status | Loan Amount | Loan Type |
|---|---|---|---|
| Closed | $150,000 | New Conventional | |
| Closed | $173,000 | Unknown | |
| Closed | $130,000 | Negative Amortization | |
| Closed | $40,000 | Credit Line Revolving | |
| Closed | $50,000 | Unknown |
Similar Homes in the area
Source: St. Augustine and St. Johns County Board of REALTORS®
MLS Number: 245820
APN: 074600-0030
- 129 Historic Brick Ln
- 16 Summerlin Ln
- 146 Istoria Dr
- 420 Island View Cir
- 241 River Island Cir
- 267 Honeycomb Trail
- 236 Saint Thomas St
- 638 Honeycomb Trail
- 984 Honeycomb Trail
- 489 Chasewood Dr
- 6120 Orange Tree Dr
- 5251 Pine Dr
- 6338 Cypress Dr N
- 255 Bermudez Way
- 209 Torres Trace
- 275 Lakeshore Dr
- 847 Cordova Palms Pkwy
- 251 Pinzon Place
- 730 Cordova Palms Pkwy
- 101 Bermudez Way






