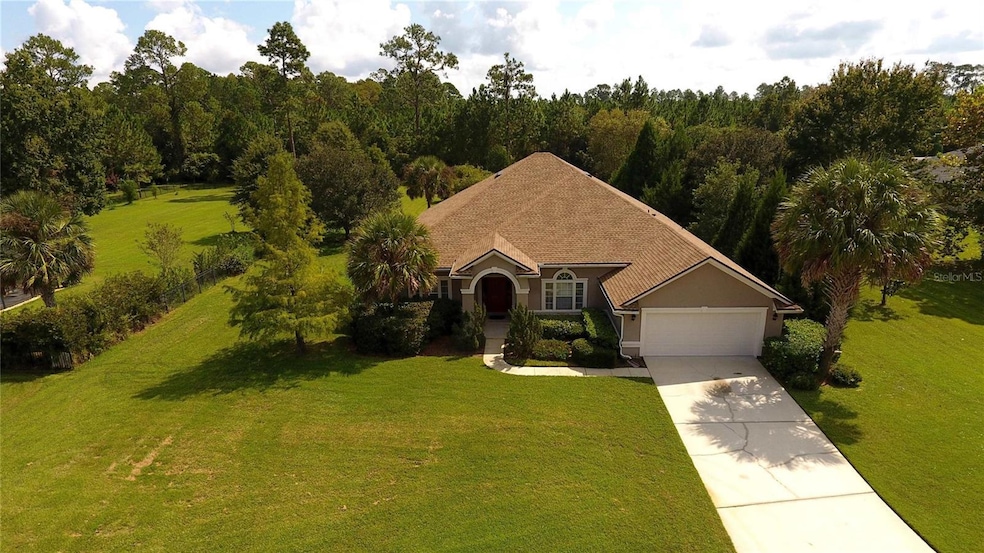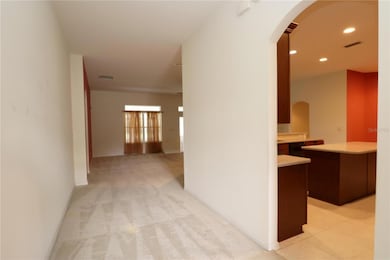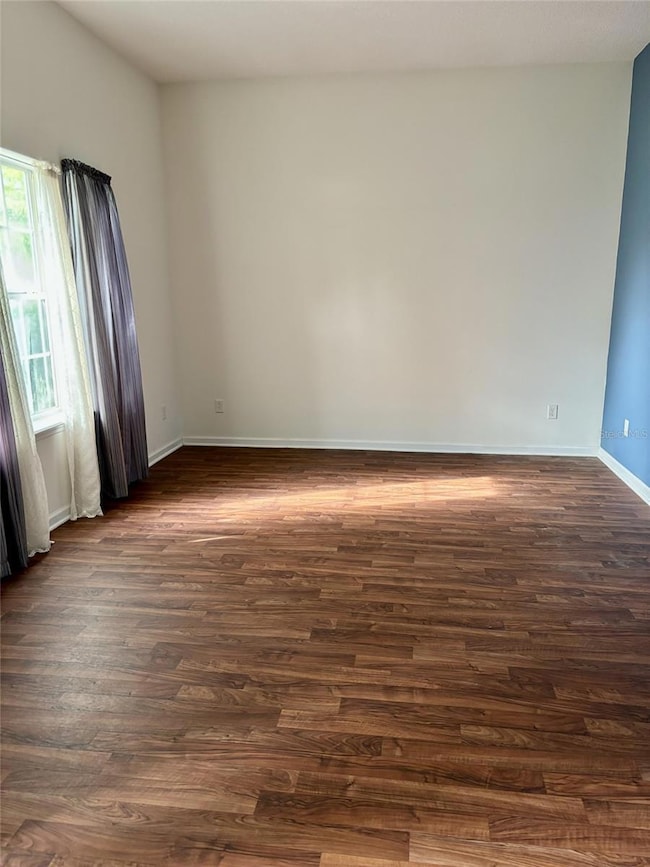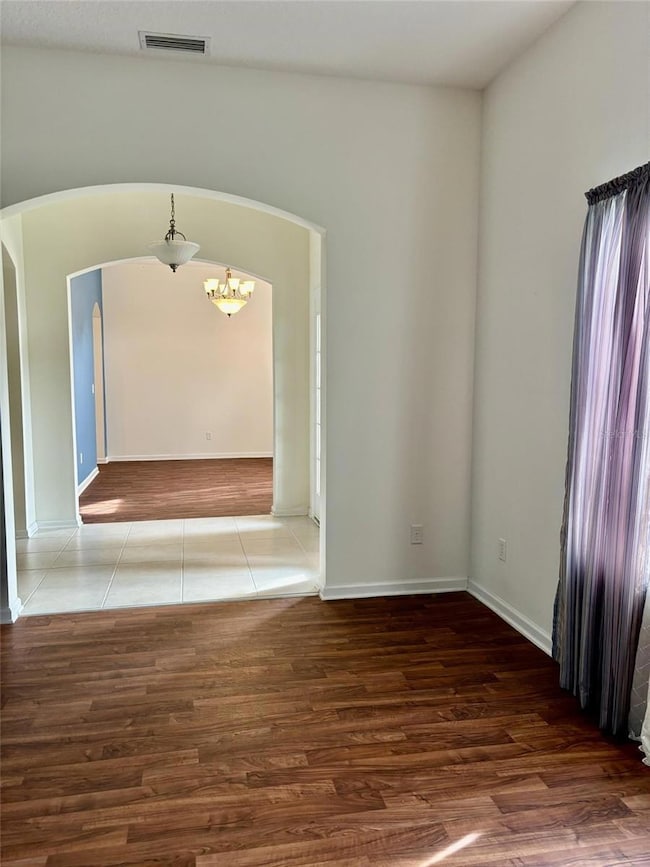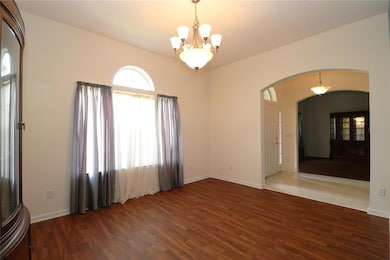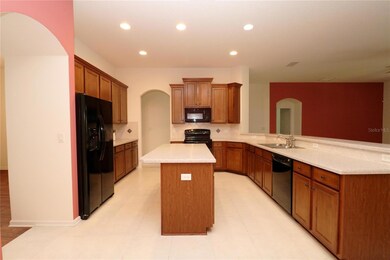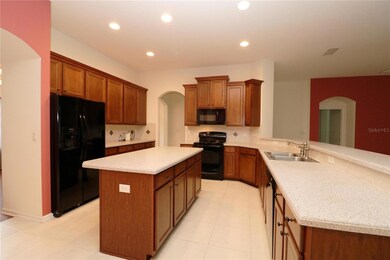
5850 Cypress Estates Dr Elkton, FL 32033
Estimated payment $3,793/month
Highlights
- Golf Course Community
- Cathedral Ceiling
- Great Room
- Otis A. Mason Elementary School Rated A
- Main Floor Primary Bedroom
- Community Pool
About This Home
This awesome home situated on a full 1 Acre lot in the Estates of Cypress Lakes offers everything that you could need in your next home! From the moment you walk into the spacious, open-concept Foyer with views into the Formal sitting room/Flex space and the Formal Dining room you are enveloped in the warmth and graciousness of this inviting home. An oversized Kitchen with large island and Breakfast nook serve as the heart of the house, opening up to a central Living/Gathering area with a view of the bright, glass-enclosed sun room overlooking a lush backyard with room for a pool and/or lanai. Privacy abounds in this split floor plan home, with the Primary suite on one side of the Gathering room and Guest spaces on the other. Two guest rooms share a full Jack and Jill bathroom with tub/shower combo, while a 3rd guest room is only steps from a separate full bath (with access to the sun room) that could double as a pool bath. The Primary suite offers ample room size and His and Hers walk-in closets with wraparound shelving. The Primary bath features split vanities with makeup station, large corner soaking tub, and walk-in glassed shower. An indoor laundry room with extra storage leads out to the generously-sized two-car garage. Property contains well with sprinkler system. Relax in the comfort and luxury of this spacious, airy, and elegant home. The sunrises from the Florida room are spectacular! Call for more info or your private viewing!
Home Details
Home Type
- Single Family
Est. Annual Taxes
- $2,917
Year Built
- Built in 2008
Lot Details
- 1 Acre Lot
- Lot Dimensions are 159x332x145x268
- West Facing Home
- Well Sprinkler System
- Property is zoned PUD
HOA Fees
- $35 Monthly HOA Fees
Parking
- 2 Car Attached Garage
Home Design
- Slab Foundation
- Frame Construction
- Shingle Roof
- Concrete Perimeter Foundation
- Stucco
Interior Spaces
- 3,327 Sq Ft Home
- Cathedral Ceiling
- Ceiling Fan
- Window Treatments
- Great Room
- Living Room
- Formal Dining Room
Kitchen
- Range
- Microwave
- Dishwasher
- Disposal
Flooring
- Carpet
- Laminate
- Tile
Bedrooms and Bathrooms
- 4 Bedrooms
- Primary Bedroom on Main
- En-Suite Bathroom
- Jack-and-Jill Bathroom
- 3 Full Bathrooms
- Makeup or Vanity Space
- Split Vanities
- Bathtub With Separate Shower Stall
Laundry
- Laundry Room
- Dryer
- Washer
Outdoor Features
- Rain Gutters
Utilities
- Central Heating and Cooling System
- Well
Listing and Financial Details
- Visit Down Payment Resource Website
- Legal Lot and Block 18 / 5
- Assessor Parcel Number 137370-0180
Community Details
Overview
- Cypress Lakes HOA
- Cypress Lakes Subdivision
Recreation
- Golf Course Community
- Community Pool
Map
Home Values in the Area
Average Home Value in this Area
Tax History
| Year | Tax Paid | Tax Assessment Tax Assessment Total Assessment is a certain percentage of the fair market value that is determined by local assessors to be the total taxable value of land and additions on the property. | Land | Improvement |
|---|---|---|---|---|
| 2024 | $2,917 | $261,748 | -- | -- |
| 2023 | $2,917 | $254,124 | $0 | $0 |
| 2022 | $2,827 | $246,722 | $0 | $0 |
| 2021 | $2,803 | $239,536 | $0 | $0 |
| 2020 | $2,792 | $236,229 | $0 | $0 |
| 2019 | $2,609 | $230,918 | $0 | $0 |
| 2018 | $2,803 | $226,612 | $0 | $0 |
| 2017 | $0 | $221,951 | $0 | $0 |
| 2016 | $2,787 | $223,908 | $0 | $0 |
| 2015 | -- | $222,351 | $0 | $0 |
| 2014 | -- | $218,192 | $0 | $0 |
Property History
| Date | Event | Price | Change | Sq Ft Price |
|---|---|---|---|---|
| 04/23/2025 04/23/25 | Price Changed | $629,900 | -1.6% | $189 / Sq Ft |
| 09/23/2024 09/23/24 | For Sale | $639,900 | 0.0% | $192 / Sq Ft |
| 09/21/2024 09/21/24 | For Sale | $639,900 | -- | $192 / Sq Ft |
Deed History
| Date | Type | Sale Price | Title Company |
|---|---|---|---|
| Interfamily Deed Transfer | -- | Attorney | |
| Warranty Deed | $359,700 | American Home Title & Escrow |
Similar Homes in Elkton, FL
Source: Stellar MLS
MLS Number: FC304097
APN: 137370-0180
- 5078 Cypress Links Blvd
- 5036 Cypress Links Blvd
- 4120 Palmetto Bay Dr
- 4104 Palmetto Bay Dr
- 5324 Cypress Links Blvd
- 5351 Cypress Links Blvd
- 5363 Cypress Links Blvd
- 4917 Cypress Links Blvd
- 4905 Cypress Links Blvd
- 5400 Deleon Ln Unit 306
- 4828 S Innisbrook Ct
- 5466 Cypress Links Blvd
- 5156 La Strada Place Unit 223
- 4884 Las Flores Ct
- 251 Bridgeport Ln
- 221 Bridgeport Ln
- 4893 Coquina Crossing Dr Unit 532
- 188 E New England Dr
- 4060 Las Brisas Place Unit 58
- 4545 Coquina Crossing Dr Unit 77
