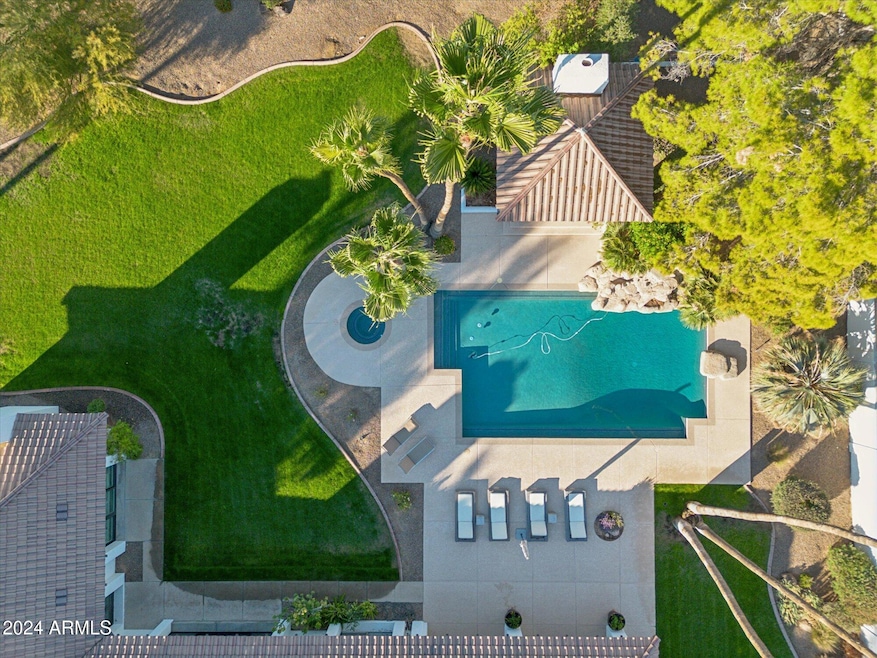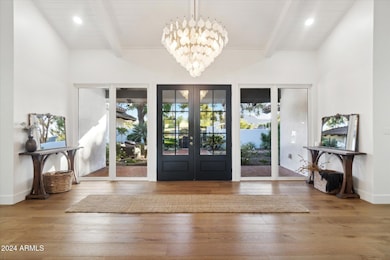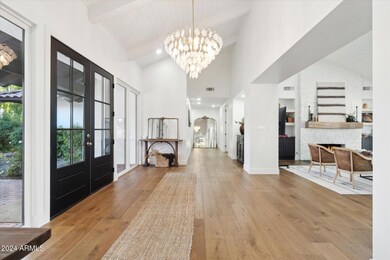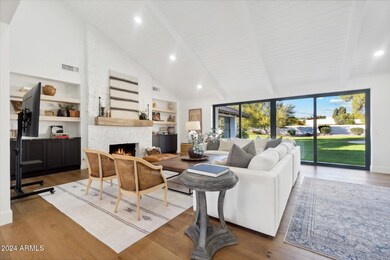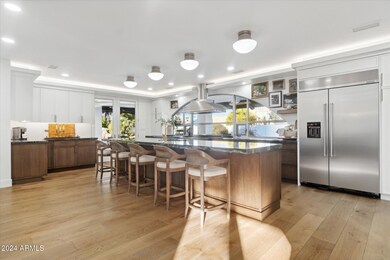
5850 E Berneil Ln Paradise Valley, AZ 85253
Paradise Valley NeighborhoodHighlights
- Private Pool
- 0.97 Acre Lot
- Fireplace in Primary Bedroom
- Cherokee Elementary School Rated A
- Mountain View
- Contemporary Architecture
About This Home
As of January 2025This Paradise Valley home sitting on nearly an acre of land has been remodeled to perfection. Five spacious bedrooms, one sitting privately on the opposite end of the home for a possible nanny or mother-in-law, 4.5 baths, two living areas, massive amounts of storage, and a kitchen of your dreams. As you enter through the charming gate, a delightful front courtyard invites you to have a seat and enjoy the mountain view. Open your front door, and it's immediately clear that this home has a designer's touch with all the elements of today's style and finishes. The warm hardwood flooring and stunning stone fireplace transform the large space into elegant/cozy - and a perfect blend of modern and traditional. The chef's kitchen boasts custom white oak cabinetry, and Dacor range with double ovens Cocktails are served in your sophisticated, fully-equipped wet bar with a Sub-Zero wine fridge. This expansive kitchen space was set up for entertaining. All looking out to the pool with rock waterfall, huge covered patio, and a separate gazebo to sit by the fire. Welcome to your Paradise Valley home in the Scottsdale unified school district with admission to the "3C" schools. You have arrived.
Home Details
Home Type
- Single Family
Est. Annual Taxes
- $8,083
Year Built
- Built in 1983
Lot Details
- 0.97 Acre Lot
- Block Wall Fence
- Front and Back Yard Sprinklers
- Sprinklers on Timer
- Grass Covered Lot
Parking
- 4 Open Parking Spaces
- 3 Car Garage
- Circular Driveway
Home Design
- Designed by Jay Dennison Architects
- Contemporary Architecture
- Wood Frame Construction
- Cellulose Insulation
- Tile Roof
- Concrete Roof
- Block Exterior
- Stone Exterior Construction
- Stucco
Interior Spaces
- 5,327 Sq Ft Home
- 1-Story Property
- Wet Bar
- Central Vacuum
- Vaulted Ceiling
- Ceiling Fan
- Double Pane Windows
- Family Room with Fireplace
- 3 Fireplaces
- Mountain Views
- Security System Owned
Kitchen
- Eat-In Kitchen
- Gas Cooktop
- Built-In Microwave
- Kitchen Island
- Granite Countertops
Flooring
- Carpet
- Stone
- Tile
Bedrooms and Bathrooms
- 5 Bedrooms
- Fireplace in Primary Bedroom
- Primary Bathroom is a Full Bathroom
- 4.5 Bathrooms
- Dual Vanity Sinks in Primary Bathroom
- Bathtub With Separate Shower Stall
Accessible Home Design
- Accessible Hallway
Pool
- Private Pool
- Spa
- Diving Board
Outdoor Features
- Covered patio or porch
- Outdoor Fireplace
- Gazebo
Schools
- Cherokee Elementary School
- Cocopah Middle School
- Chaparral High School
Utilities
- Refrigerated Cooling System
- Heating unit installed on the ceiling
- High Speed Internet
Listing and Financial Details
- Tax Lot 48
- Assessor Parcel Number 168-37-003
Community Details
Overview
- No Home Owners Association
- Association fees include no fees
- Built by Custom Jay Dennison
- Camelback Country Estates Unit 2 Subdivision
Recreation
- Pickleball Courts
Map
Home Values in the Area
Average Home Value in this Area
Property History
| Date | Event | Price | Change | Sq Ft Price |
|---|---|---|---|---|
| 01/13/2025 01/13/25 | Sold | $3,900,000 | -2.5% | $732 / Sq Ft |
| 11/30/2024 11/30/24 | For Sale | $3,999,500 | +40.3% | $751 / Sq Ft |
| 03/01/2023 03/01/23 | Sold | $2,850,000 | -4.8% | $535 / Sq Ft |
| 01/30/2023 01/30/23 | Pending | -- | -- | -- |
| 12/08/2022 12/08/22 | For Sale | $2,995,000 | -- | $562 / Sq Ft |
Tax History
| Year | Tax Paid | Tax Assessment Tax Assessment Total Assessment is a certain percentage of the fair market value that is determined by local assessors to be the total taxable value of land and additions on the property. | Land | Improvement |
|---|---|---|---|---|
| 2025 | $8,083 | $147,707 | -- | -- |
| 2024 | $7,963 | $140,673 | -- | -- |
| 2023 | $7,963 | $200,000 | $40,000 | $160,000 |
| 2022 | $7,615 | $151,720 | $30,340 | $121,380 |
| 2021 | $8,133 | $136,350 | $27,270 | $109,080 |
| 2020 | $8,077 | $125,530 | $25,100 | $100,430 |
| 2019 | $7,777 | $115,380 | $23,070 | $92,310 |
| 2018 | $7,466 | $125,420 | $25,080 | $100,340 |
| 2017 | $7,149 | $123,300 | $24,660 | $98,640 |
| 2016 | $6,987 | $103,200 | $20,640 | $82,560 |
| 2015 | $6,598 | $103,200 | $20,640 | $82,560 |
Mortgage History
| Date | Status | Loan Amount | Loan Type |
|---|---|---|---|
| Previous Owner | $250,000 | Credit Line Revolving |
Deed History
| Date | Type | Sale Price | Title Company |
|---|---|---|---|
| Warranty Deed | $3,900,000 | Wfg National Title Insurance C | |
| Warranty Deed | $2,850,000 | Wfg National Title Insurance C |
About the Listing Agent

High-Expectation Individuals Expect Passion
As a creative marketing strategist and passionate negotiator, William Lewis helps discerning connoisseurs access Arizona's most sought-after keys. With two decades in the business, William’s clientele includes: International Investors, Professional Athletes, Business Executives, Foreign Nationals, and Entertainment Personalities.
“William Lewis Helps Discerning Connoisseurs Access Arizona's Most Sought-After Keys.”
You will enjoy
William's Other Listings
Source: Arizona Regional Multiple Listing Service (ARMLS)
MLS Number: 6786265
APN: 168-37-003
- 5838 E Berneil Ln
- 5827 E Sanna St
- 9440 N 57th St
- 5700 E Sanna St
- 8817 N 58th Place
- 6023 E Turquoise Ave
- 6129 E Turquoise Ave
- 9810 N 57th St
- 6215 E Turquoise Ave
- 10050 N 58th Place
- 9114 N 55th St
- 9790 N 56th St
- 8601 N 59th Place
- 10050 N 58th St
- 5455 E Berneil Dr
- 9547 N 55th St
- 6322 E Turquoise Ave
- 6412 E Doubletree Ranch Rd
- 10249 N 58th Place Unit 33
- 10249 N 58th Place
