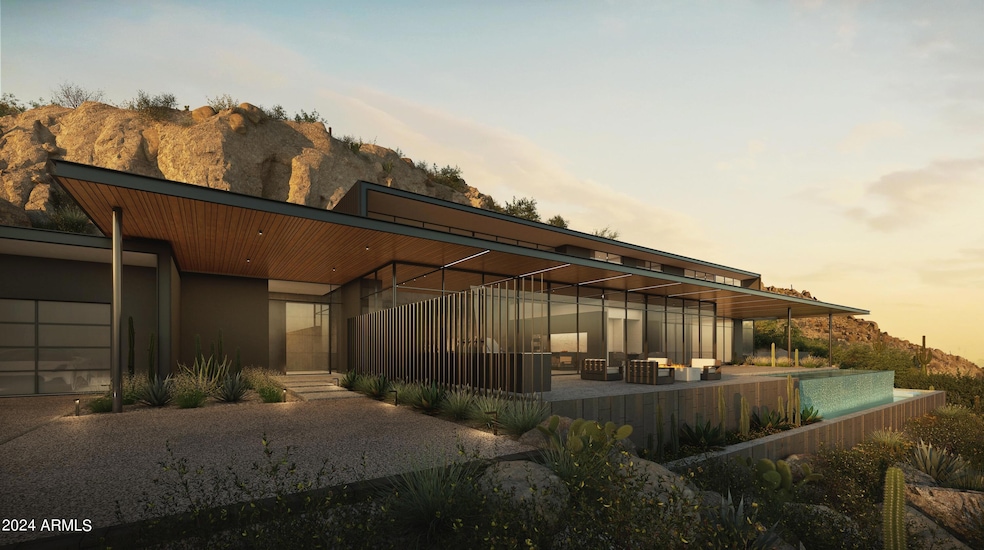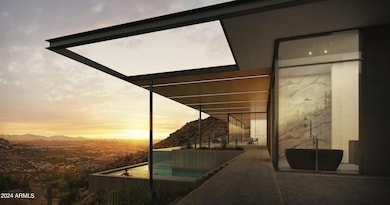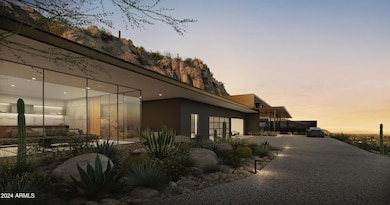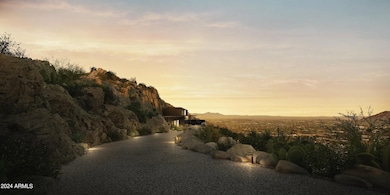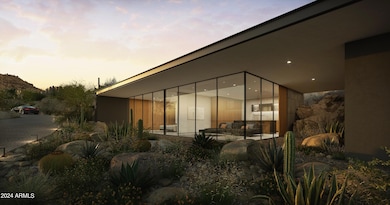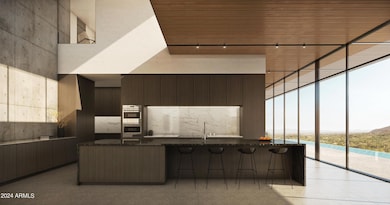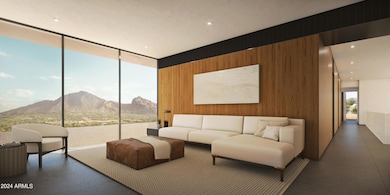
5850 E Glen Dr Paradise Valley, AZ 85253
Paradise Valley NeighborhoodEstimated payment $43,466/month
Highlights
- Guest House
- Heated Spa
- 8.76 Acre Lot
- Kiva Elementary School Rated A
- City Lights View
- Fireplace in Primary Bedroom
About This Home
This extraordinary 8.75-acre property, designed by renowned architect The Construction Zone, is perched at the pinnacle of Mummy Mountain, offering an unparalleled living experience. Plans are currently in the approval process, and this remarkable estate is being offered prior to breaking ground. Buyer can hire The Construction Zone to build or hire their own builder. As you ascend the gated, private drive, you'll be greeted by jaw-dropping, panoramic views that stretch as far as the eye can see. The property boasts spectacular vistas of Camelback Mountain, and Downtown Phoenix, all framed by a breathtaking city lights in every direction. Savor majestic sunsets from the comfort of your luxurious backyard. Accessible from the south side of Mummy Mountain, the approach begins at Lincoln Drive. Head north on 60th Street and follow the path to the gate at Upper Glen Drive. From there, a short walk up the private road brings you to this unique and magnificent parcel. Don't miss this rare opportunity to own a piece of paradise in one of the most coveted locations in the Valley. Land with exceptional views is becoming scarce on the south side of Mummy Mountain in Paradise Valley. Architect rendering the project is The Construction Zone, however, Buyer can hire their own Architect and Builder. Road can started quickly since SUP is granted and the plans are ready to build!. Price includes the 500k in permits for house. Very private and an incredible opportunity!
Home Details
Home Type
- Single Family
Est. Annual Taxes
- $20,226
Year Built
- 2026
Lot Details
- 8.76 Acre Lot
- Cul-De-Sac
- Desert faces the front and back of the property
- Block Wall Fence
- Front and Back Yard Sprinklers
Parking
- 4 Car Garage
Property Views
- City Lights
- Mountain
Home Design
- Designed by Construction Zone Architects
- Contemporary Architecture
- Metal Roof
- Stucco
Interior Spaces
- 8,100 Sq Ft Home
- 2-Story Property
- Double Pane Windows
- Washer and Dryer Hookup
Kitchen
- Eat-In Kitchen
- Gas Cooktop
- Built-In Microwave
- Kitchen Island
Flooring
- Wood
- Stone
Bedrooms and Bathrooms
- 4 Bedrooms
- Primary Bedroom on Main
- Fireplace in Primary Bedroom
- Primary Bathroom is a Full Bathroom
- 5.5 Bathrooms
- Dual Vanity Sinks in Primary Bathroom
- Bathtub With Separate Shower Stall
Pool
- Heated Spa
- Private Pool
Outdoor Features
- Balcony
- Outdoor Fireplace
- Built-In Barbecue
Additional Homes
- Guest House
Schools
- Kiva Elementary School
- Mohave Middle School
- Saguaro High School
Utilities
- Cooling Available
- Zoned Heating
- Heating System Uses Natural Gas
- Septic Tank
- High Speed Internet
- Cable TV Available
Listing and Financial Details
- Tax Lot -/-/-
- Assessor Parcel Number 169-55-021-U
Community Details
Overview
- No Home Owners Association
- Association fees include no fees
- Club Estates 2 Subdivision, Custom Floorplan
Recreation
- Bike Trail
Map
Home Values in the Area
Average Home Value in this Area
Tax History
| Year | Tax Paid | Tax Assessment Tax Assessment Total Assessment is a certain percentage of the fair market value that is determined by local assessors to be the total taxable value of land and additions on the property. | Land | Improvement |
|---|---|---|---|---|
| 2025 | $20,509 | $273,270 | $273,270 | -- |
| 2024 | $20,226 | $332,246 | $332,246 | -- |
| 2023 | $20,226 | $316,425 | $316,425 | $0 |
| 2022 | $24,799 | $724,845 | $724,845 | $0 |
| 2021 | $26,363 | $660,315 | $660,315 | $0 |
| 2020 | $26,194 | $741,120 | $741,120 | $0 |
| 2019 | $25,289 | $665,055 | $665,055 | $0 |
| 2018 | $24,350 | $643,545 | $643,545 | $0 |
| 2017 | $23,393 | $450,000 | $450,000 | $0 |
| 2016 | $22,904 | $450,000 | $450,000 | $0 |
| 2015 | $23,180 | $292,000 | $292,000 | $0 |
Property History
| Date | Event | Price | Change | Sq Ft Price |
|---|---|---|---|---|
| 04/01/2025 04/01/25 | Price Changed | $7,500,000 | +15.4% | $926 / Sq Ft |
| 08/20/2024 08/20/24 | For Sale | $6,500,000 | +333.3% | $802 / Sq Ft |
| 12/30/2016 12/30/16 | Sold | $1,500,000 | -24.8% | $92 / Sq Ft |
| 11/23/2016 11/23/16 | Pending | -- | -- | -- |
| 09/12/2016 09/12/16 | For Sale | $1,995,000 | -- | $122 / Sq Ft |
Deed History
| Date | Type | Sale Price | Title Company |
|---|---|---|---|
| Special Warranty Deed | -- | None Listed On Document | |
| Special Warranty Deed | $1,300,000 | First American Title Insurance | |
| Warranty Deed | $200,000 | First American Title | |
| Special Warranty Deed | $200,000 | First American Title | |
| Special Warranty Deed | $1,456,000 | First American Title | |
| Warranty Deed | $1,500,000 | Stewart Title Arizona Agency | |
| Cash Sale Deed | $75,000 | Chicago Title Insurance Comp | |
| Trustee Deed | $3,715,429 | Magnus Title Agency | |
| Special Warranty Deed | $2,750,000 | Chicago Title Insurance Co | |
| Cash Sale Deed | $800,000 | First American Title Ins Co | |
| Special Warranty Deed | -- | Century Title Agency | |
| Interfamily Deed Transfer | -- | First American Title | |
| Warranty Deed | $416,518 | First American Title |
Mortgage History
| Date | Status | Loan Amount | Loan Type |
|---|---|---|---|
| Previous Owner | $200,000 | Construction | |
| Previous Owner | $1,250,000 | Seller Take Back | |
| Previous Owner | $2,750,000 | New Conventional | |
| Closed | $151,773 | No Value Available |
Similar Homes in Paradise Valley, AZ
Source: Arizona Regional Multiple Listing Service (ARMLS)
MLS Number: 6746313
APN: 169-55-021U
- 5850 E Glen Dr
- 7046 N 59th Place
- 5939 E Quartz Mountain Rd
- 6020 E Indian Bend Rd
- 5826 E Indian Bend Rd Unit 43
- 5826 E Indian Bend Rd
- 5800 E Glen Dr
- 6841 N 58th Place
- 6841 N 58th Place
- 5739 E Quartz Mountain Rd Unit 8
- 6112 E Quartz Mountain Rd
- 5719 E Indian Bend Rd
- 6149 E Indian Bend Rd
- 6200 E Quartz Mountain Rd
- 5744 E Cheney Dr Unit 17
- 5287 N Invergordon Rd
- 5842 E Redwing Rd
- 6600 N Cardinal Dr
- 7150 N 64th Place
- 5526 E Roadrunner Rd
