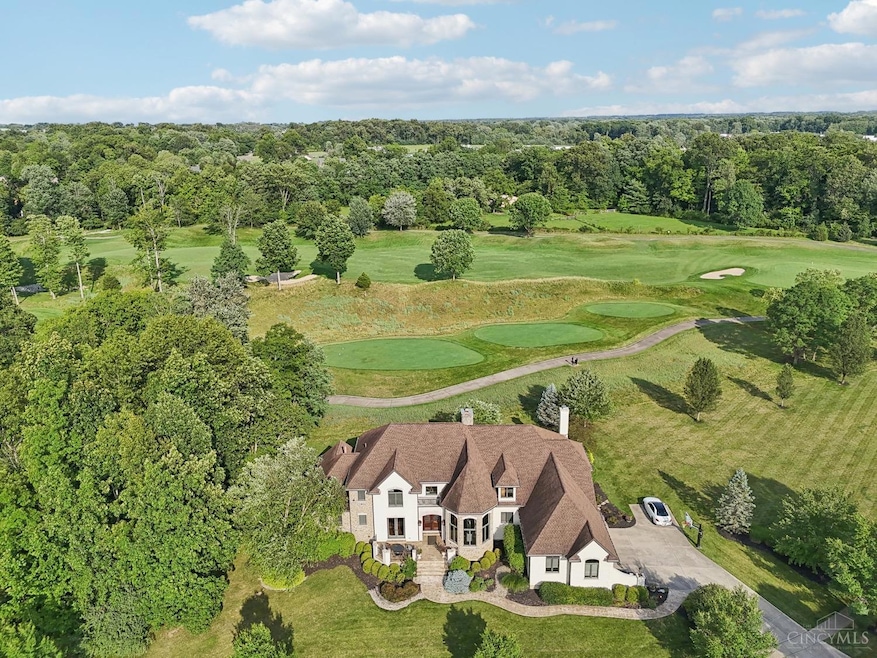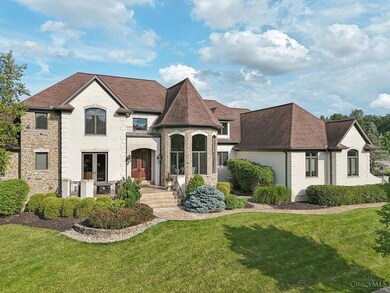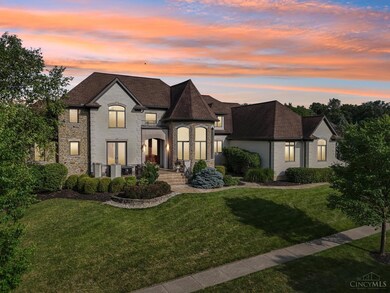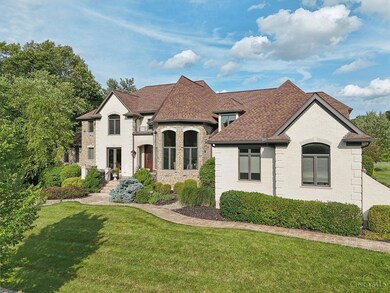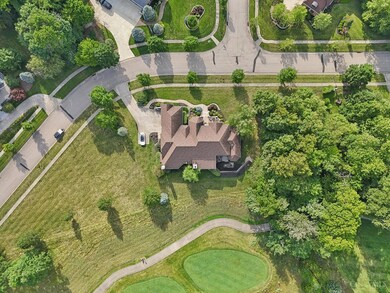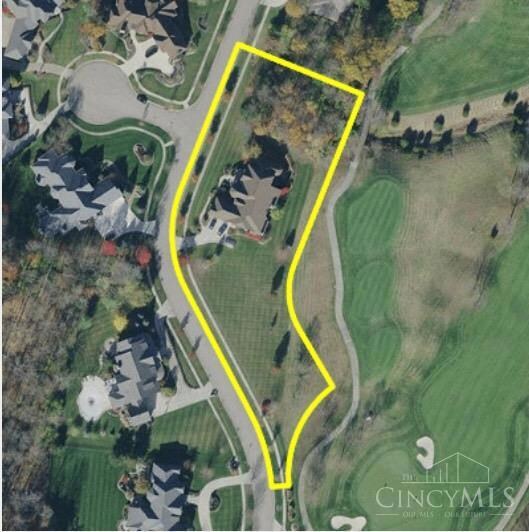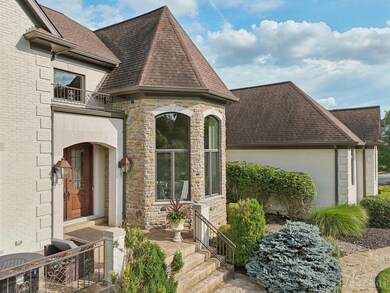
5850 Grand Legacy Dr Maineville, OH 45039
Hamilton Township NeighborhoodHighlights
- Eat-In Gourmet Kitchen
- Sitting Area In Primary Bedroom
- Family Room with Fireplace
- Kings Junior High School Rated A-
- Golf Course View
- Traditional Architecture
About This Home
As of November 2024Gorgeous custom estate located on the 14th tee in the resort lifestyle community of TPC Rivers Bend! Interior boasts expansive floorpan with 3 floor elevator, updated paint, carpet, kitchen remodel with new high end appliances, quartz countertop and full quartz backsplash. 1st floor primary with sitting area and private balcony overlooking golf course. Finished walkout basement with 11 ft ceilings, wet bar, media space and optional 5th bedroom. Enjoy the indoor/outdoor lifestyle this home offers with 7179 finished sq ft plus outdoor covered patio with fireplace and built in grill and large flat side yard. Plenty of room to spread out and enjoy the views on this 1.8 acre lot. Community sportsplex offers pool, workout room with included exercise classes, tennis courts, playground, basketball court and Little Miami Bike Trail private access. Golf and Social memberships available.
Home Details
Home Type
- Single Family
Est. Annual Taxes
- $18,230
Year Built
- Built in 2005
HOA Fees
- $98 Monthly HOA Fees
Parking
- 3 Car Garage
- Driveway
- On-Street Parking
Home Design
- Traditional Architecture
- Brick Exterior Construction
- Shingle Roof
Interior Spaces
- 7,179 Sq Ft Home
- 2-Story Property
- Crown Molding
- Gas Fireplace
- Double Pane Windows
- Family Room with Fireplace
- 4 Fireplaces
- Formal Dining Room
- Wood Flooring
- Golf Course Views
Kitchen
- Eat-In Gourmet Kitchen
- Breakfast Bar
- Double Oven
- Gas Cooktop
- Warming Drawer
- Microwave
- Dishwasher
- Wine Cooler
- Kitchen Island
- Quartz Countertops
Bedrooms and Bathrooms
- 5 Bedrooms
- Sitting Area In Primary Bedroom
- Main Floor Bedroom
- Walk-In Closet
Finished Basement
- Walk-Out Basement
- Basement Fills Entire Space Under The House
Outdoor Features
- Patio
- Outdoor Fireplace
Utilities
- Central Air
- Heating System Uses Gas
Community Details
- Association fees include association dues, landscapingcommunity, playarea, pool, professionalmgt, tennis
- Tpc Rivers Bend Subdivision
Map
Home Values in the Area
Average Home Value in this Area
Property History
| Date | Event | Price | Change | Sq Ft Price |
|---|---|---|---|---|
| 11/22/2024 11/22/24 | Sold | $1,385,000 | -7.0% | $193 / Sq Ft |
| 11/04/2024 11/04/24 | Pending | -- | -- | -- |
| 09/20/2024 09/20/24 | Price Changed | $1,489,900 | -0.7% | $208 / Sq Ft |
| 07/17/2024 07/17/24 | For Sale | $1,499,900 | +42.8% | $209 / Sq Ft |
| 08/30/2021 08/30/21 | Sold | $1,050,000 | -19.2% | $146 / Sq Ft |
| 07/14/2021 07/14/21 | Pending | -- | -- | -- |
| 05/26/2021 05/26/21 | For Sale | $1,300,000 | +60.5% | $181 / Sq Ft |
| 11/15/2017 11/15/17 | Off Market | $810,000 | -- | -- |
| 08/17/2017 08/17/17 | Sold | $810,000 | -2.4% | $113 / Sq Ft |
| 07/07/2017 07/07/17 | Pending | -- | -- | -- |
| 06/30/2017 06/30/17 | For Sale | $830,000 | -- | $116 / Sq Ft |
Tax History
| Year | Tax Paid | Tax Assessment Tax Assessment Total Assessment is a certain percentage of the fair market value that is determined by local assessors to be the total taxable value of land and additions on the property. | Land | Improvement |
|---|---|---|---|---|
| 2024 | $19,613 | $378,330 | $105,000 | $273,330 |
| 2023 | $18,230 | $316,627 | $88,987 | $227,640 |
| 2022 | $18,043 | $316,628 | $88,988 | $227,640 |
| 2021 | $14,711 | $316,628 | $88,988 | $227,640 |
| 2020 | $15,457 | $280,200 | $78,750 | $201,450 |
| 2019 | $16,542 | $280,200 | $78,750 | $201,450 |
| 2018 | $15,810 | $280,200 | $78,750 | $201,450 |
| 2017 | $19,188 | $313,247 | $79,800 | $233,447 |
| 2016 | $19,673 | $313,247 | $79,800 | $233,447 |
| 2015 | $8,881 | $313,247 | $79,800 | $233,447 |
| 2014 | $18,839 | $313,250 | $79,800 | $233,450 |
| 2013 | $18,870 | $412,170 | $105,000 | $307,170 |
Mortgage History
| Date | Status | Loan Amount | Loan Type |
|---|---|---|---|
| Previous Owner | $840,000 | New Conventional | |
| Previous Owner | $180,950 | Future Advance Clause Open End Mortgage | |
| Previous Owner | $610,000 | New Conventional | |
| Previous Owner | $1,233,600 | Purchase Money Mortgage | |
| Previous Owner | $992,000 | Purchase Money Mortgage | |
| Previous Owner | $249,000 | Purchase Money Mortgage |
Deed History
| Date | Type | Sale Price | Title Company |
|---|---|---|---|
| Warranty Deed | $1,385,000 | None Listed On Document | |
| Warranty Deed | $1,050,000 | None Available | |
| Warranty Deed | -- | Trico Title Inc | |
| Warranty Deed | -- | None Available | |
| Corporate Deed | $1,370,700 | None Available | |
| Warranty Deed | $314,300 | -- | |
| Warranty Deed | $270,000 | -- |
Similar Homes in Maineville, OH
Source: MLS of Greater Cincinnati (CincyMLS)
MLS Number: 1811996
APN: 2808236
- 5718 Masters Row
- 1201 Meadow Vista Dr
- 315 Ridgeview Ln
- 6141 Glenarbor Dr
- 5464 Kings Ridge Way
- 446 Glen Abbey Ln
- 702 Winding River Blvd
- 1190 Feather Trail
- 418 Fox Chapel Run
- 280 Dwire Rd
- 280 Dwire Rd
- 280 Dwire Rd
- 280 Dwire Rd
- 280 Dwire Rd
- 280 Dwire Rd
- 280 Dwire Rd
- 280 Dwire Rd
- 280 Dwire Rd
- 280 Dwire Rd
- 280 Dwire Rd
