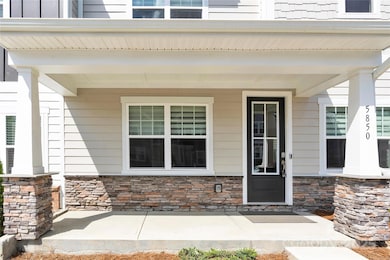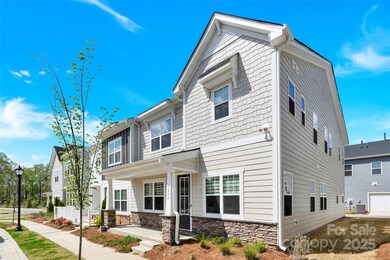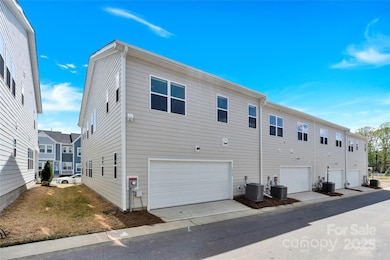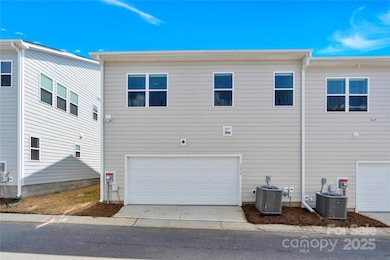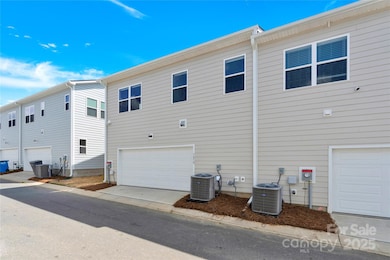
5850 Strathmore Ct Charlotte, NC 28215
Estimated payment $3,339/month
Highlights
- 2 Car Attached Garage
- Hickory Ridge Elementary School Rated A
- Central Heating and Cooling System
About This Home
Stunning "Like New" End-Unit Townhome in Harrisburg, NC
This beautifully maintained end-unit townhome in Harrisburg is a must-see! Featuring a spacious living area and a thoughtfully designed floor plan, this home boasts numerous upgrades throughout. Conveniently located near CVS, Harris Teeter, and Novant Urgent Care, you'll have everything you need just minutes away.
The main floor includes a bedroom with a full bathroom, offering both convenience and privacy. Upstairs, you’ll find three additional bedrooms, including a luxurious master suite, as well as a large loft area.
The kitchen has been upgraded with gourmet features, including a 36" gas cooktop, direct vent hood, elevated stainless steel appliances, white cabinets, beautiful backsplash tile and the elegant White Storm Quartz countertops.
Additional highlights include hardwood stairs with open railings, and open-concept living.
Don’t miss your chance to experience this exceptional property in the heart of Harrisburg.
Listing Agent
Red Bricks Realty LLC Brokerage Email: kranthi.aella@gmail.com License #274836
Townhouse Details
Home Type
- Townhome
Est. Annual Taxes
- $4,305
Year Built
- Built in 2024
HOA Fees
- $206 Monthly HOA Fees
Parking
- 2 Car Attached Garage
- Rear-Facing Garage
- Garage Door Opener
Home Design
- Slab Foundation
Interior Spaces
- 2-Story Property
Kitchen
- Microwave
- Dishwasher
Bedrooms and Bathrooms
- 3 Full Bathrooms
Schools
- Hickory Ridge Elementary And Middle School
- Hickory Ridge High School
Utilities
- Central Heating and Cooling System
Community Details
- Kuester Management Company Association
- Farmington Condos
- Trellis At The Commons Subdivision
Listing and Financial Details
- Assessor Parcel Number 55060577300000
Map
Home Values in the Area
Average Home Value in this Area
Tax History
| Year | Tax Paid | Tax Assessment Tax Assessment Total Assessment is a certain percentage of the fair market value that is determined by local assessors to be the total taxable value of land and additions on the property. | Land | Improvement |
|---|---|---|---|---|
| 2024 | $4,305 | $436,580 | $80,000 | $356,580 |
| 2023 | -- | $66,000 | $66,000 | $0 |
Property History
| Date | Event | Price | Change | Sq Ft Price |
|---|---|---|---|---|
| 04/11/2025 04/11/25 | For Sale | $498,000 | -- | $211 / Sq Ft |
Deed History
| Date | Type | Sale Price | Title Company |
|---|---|---|---|
| Special Warranty Deed | $436,000 | None Listed On Document |
Mortgage History
| Date | Status | Loan Amount | Loan Type |
|---|---|---|---|
| Open | $335,658 | New Conventional |
Similar Homes in the area
Source: Canopy MLS (Canopy Realtor® Association)
MLS Number: 4243739
APN: 5506-05-7730-0000
- 5919 Wetlands Alley
- 5911 Wetlands Alley
- 5680 Clear Creek Ln
- 8912 Connover Hall Ave
- 8915 Nettleton Ave
- 8928 Connover Hall Ave
- 8932 Connover Hall Ave
- 5684 Clear Creek Ln
- 8928 Morning Mist Rd
- 1028 Grays Mill Rd
- 5712 Runnel Way
- 9131 Harwen Ln Unit 32
- 13510 Brandon Trail Dr
- 428 Nathaniel Dale Place Unit BRX0044
- 432 Nathaniel Dale Place Unit BRX0043
- 436 Nathaniel Dale Place Unit BRX0042
- 440 Nathaniel Dale Place Unit BRX0041
- 441 Nathaniel Dale Place Unit BRX0035
- 437 Nathaniel Dale Place Unit BRX0034
- 429 Nathaniel Dale Place Unit BRX0032

