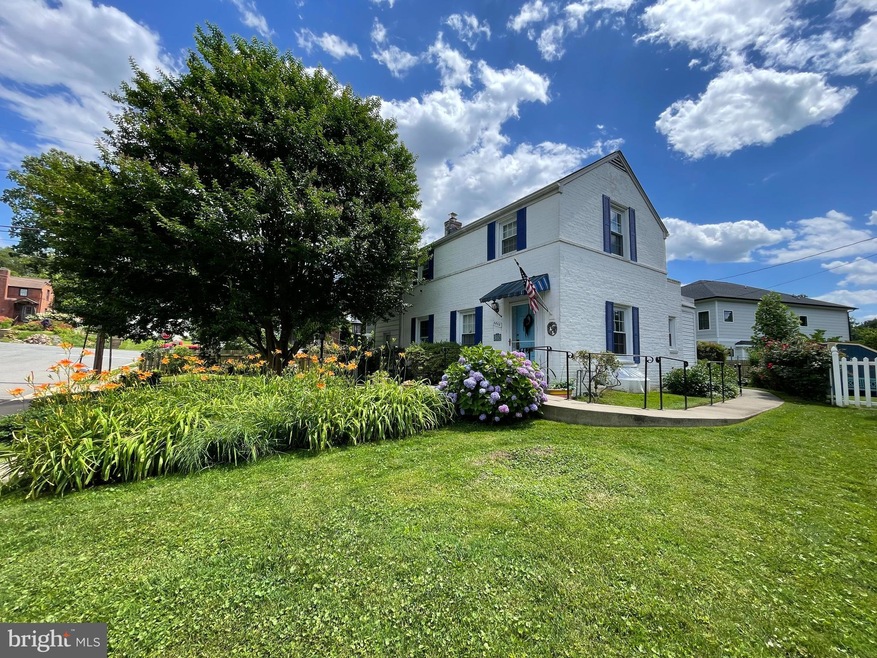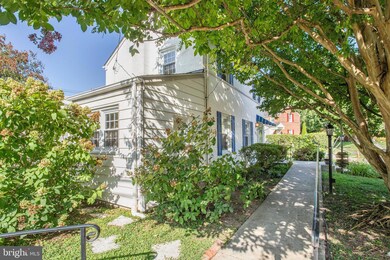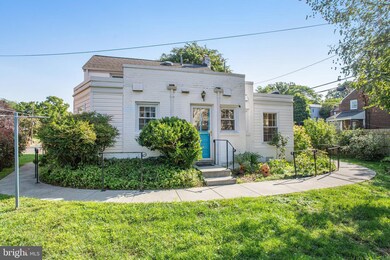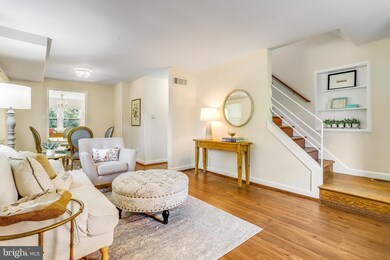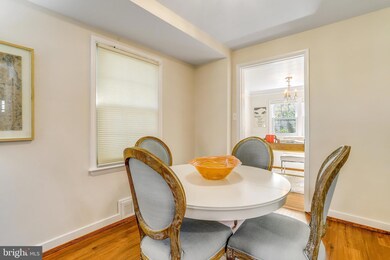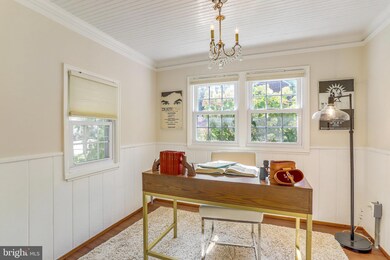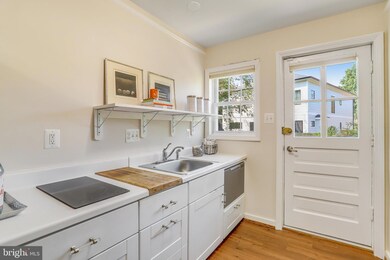
5852 14th Rd N Arlington, VA 22205
Westover Village NeighborhoodHighlights
- Colonial Architecture
- Recreation Room
- Wood Flooring
- Swanson Middle School Rated A
- Traditional Floor Plan
- Main Floor Bedroom
About This Home
As of September 2024Incredible NATURAL LIGHT shines throughout this Vintage 1940 Colonial. It was refreshed with 2016 MAIN LEVEL RENOVATION to its 1960-ish EXPANSION that added two bedrooms and a full bath to complement the original two bedrooms and second full bath UPSTAIRS. We have a total of 4 bedrooms/2 baths, plus a HOME OFFICE (or playroom) off the LIVING/DINING room. The galley KITCHEN currently has a fridge, 2-burner induction cooktop (2024), dishwasher-drawer, large capacity stacked washer/dryer and door to the level, landscaped BACKYARD. The LOWER LEVEL awaits your upgrades to its REC ROOM and adjacent UTILITY ROOM with shop sink. Lots of colorful PERENNIAL PLANTINGS make the grounds beautiful in every season. Popular WESTOVER VILLAGE Eateries, Shops, Library, Sunday Farmer's Market and Post Office with its iconic chiming bell tower are only 3 blocks away. CARDINAL-SWANSON-YORKTOWN school pyramid. Easy METRO access at nearby EAST FALLS CHURCH and BALLSTON stations. QUICK COMMUTE to DC, Rosslyn, Falls Church, Pentagon, National Landing, Alexandria, Tysons, both Airports and more via Washington Blvd, I-66, Dulles Toll Road and Route 50.
Last Agent to Sell the Property
Long & Foster Real Estate, Inc. License #0225113614

Home Details
Home Type
- Single Family
Est. Annual Taxes
- $8,844
Year Built
- Built in 1940 | Remodeled in 2016
Lot Details
- 5,545 Sq Ft Lot
- Landscaped
- Extensive Hardscape
- Back, Front, and Side Yard
- Property is zoned R-6
Parking
- On-Street Parking
Home Design
- Colonial Architecture
- Bump-Outs
- Brick Exterior Construction
- Block Foundation
- Asphalt Roof
- Vinyl Siding
Interior Spaces
- Property has 3 Levels
- Traditional Floor Plan
- Built-In Features
- Wainscoting
- Ceiling Fan
- Double Pane Windows
- Replacement Windows
- Vinyl Clad Windows
- Combination Dining and Living Room
- Den
- Recreation Room
- Utility Room
- Partially Finished Basement
- Crawl Space
Kitchen
- Galley Kitchen
- Cooktop
- Dishwasher
- Disposal
Flooring
- Wood
- Laminate
Bedrooms and Bathrooms
Laundry
- Laundry on main level
- Stacked Washer and Dryer
Home Security
- Home Security System
- Storm Doors
Schools
- Cardinal Elementary School
- Swanson Middle School
- Yorktown High School
Utilities
- Forced Air Heating and Cooling System
- Natural Gas Water Heater
- Municipal Trash
Additional Features
- Roll-in Shower
- Shed
Community Details
- No Home Owners Association
- Westover Hills Subdivision
Listing and Financial Details
- Tax Lot 63
- Assessor Parcel Number 10-035-043
Map
Home Values in the Area
Average Home Value in this Area
Property History
| Date | Event | Price | Change | Sq Ft Price |
|---|---|---|---|---|
| 09/27/2024 09/27/24 | Sold | $827,500 | -2.6% | $541 / Sq Ft |
| 08/22/2024 08/22/24 | For Sale | $850,000 | -- | $556 / Sq Ft |
Tax History
| Year | Tax Paid | Tax Assessment Tax Assessment Total Assessment is a certain percentage of the fair market value that is determined by local assessors to be the total taxable value of land and additions on the property. | Land | Improvement |
|---|---|---|---|---|
| 2024 | $8,844 | $856,100 | $758,000 | $98,100 |
| 2023 | $8,309 | $806,700 | $723,000 | $83,700 |
| 2022 | $7,741 | $751,600 | $663,000 | $88,600 |
| 2021 | $7,058 | $685,200 | $598,300 | $86,900 |
| 2020 | $6,653 | $648,400 | $565,000 | $83,400 |
| 2019 | $6,535 | $636,900 | $550,000 | $86,900 |
| 2018 | $6,339 | $630,100 | $525,000 | $105,100 |
| 2017 | $6,249 | $621,200 | $515,000 | $106,200 |
| 2016 | $6,014 | $606,900 | $505,000 | $101,900 |
| 2015 | $5,827 | $585,000 | $495,000 | $90,000 |
| 2014 | $5,511 | $553,300 | $450,000 | $103,300 |
Mortgage History
| Date | Status | Loan Amount | Loan Type |
|---|---|---|---|
| Open | $717,500 | New Conventional | |
| Previous Owner | $1,260,000 | FHA | |
| Previous Owner | $1,260,000 | FHA | |
| Previous Owner | $1,050,000 | Reverse Mortgage Home Equity Conversion Mortgage |
Deed History
| Date | Type | Sale Price | Title Company |
|---|---|---|---|
| Deed | $827,500 | Old Republic National Title In | |
| Gift Deed | -- | Fnc Title | |
| Gift Deed | -- | Fidelity National Title | |
| Interfamily Deed Transfer | -- | None Available |
Similar Homes in Arlington, VA
Source: Bright MLS
MLS Number: VAAR2047538
APN: 10-035-043
- 1453 N Lancaster St
- 5863 15th Rd N
- 5921 16th St N
- 1000 Patrick Henry Dr
- 6109 18th Rd N
- 1200 N Kennebec St
- 1554 N Jefferson St
- 5810 20th Rd N
- 949 Patrick Henry Dr
- 1021 N Liberty St
- 2004 N Lexington St
- 920 Patrick Henry Dr
- 938 N Liberty St
- 910 N Montana St
- 2106 N Ohio St
- 6240 12th St N
- 2028 N Kentucky St
- 6037 22nd St N
- 6237 Washington Blvd
- 6314 Washington Blvd
