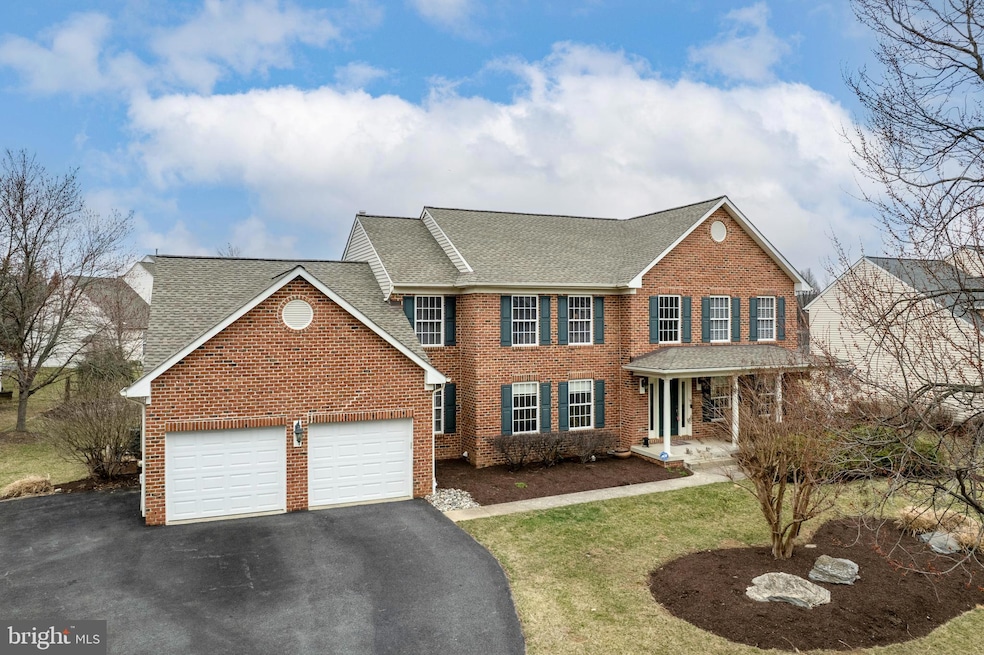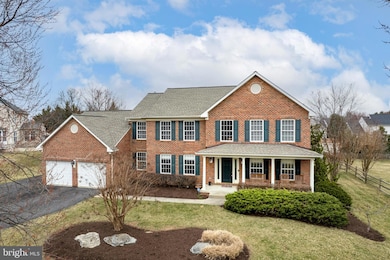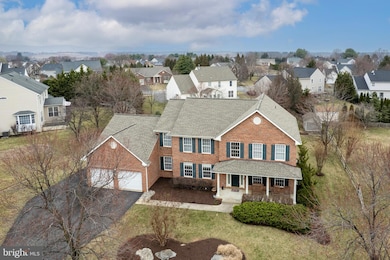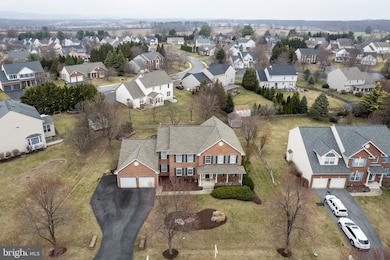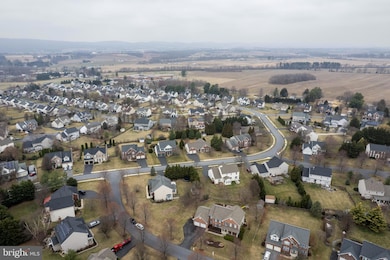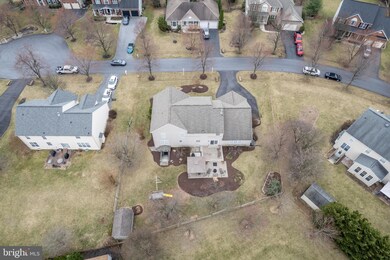
5852 Goldenwood Place Adamstown, MD 21710
Adamstown NeighborhoodEstimated payment $4,874/month
Highlights
- Second Kitchen
- Colonial Architecture
- Two Story Ceilings
- Eat-In Gourmet Kitchen
- Recreation Room
- Traditional Floor Plan
About This Home
Open House: Sat., March 29 10-12noon & Sun, March 30 10-12noon. Meticulously maintained and nestled in one of Frederick County’s best-kept secrets, this stunning brick-front home in Adamstown is ready for new owners. Lovingly cared for by the original owners, this elegant yet comfortable home offers 5,700 sq. ft. of living space, including five bedrooms, four baths, and a flexible home office or main-level bedroom. The chef’s kitchen, with abundant cabinetry and modern appliances, flows seamlessly into the large great room with a cozy gas fireplace—perfect for gatherings. Step outside to a private backyard oasis with high-end patio pavers and an oversized pergola—ideal for morning coffee, summer cookouts, or unwinding at sunset with a glass of wine or a cold beer. The luxurious owner’s suite features a walk-in closet and an updated spa-like bath. The finished lower level boasts a kitchenette, expansive recreational space, another bedroom, full bath and ample storage. Enjoy peaceful countryside living with the convenience of nearby shopping, dining, top-rated schools, and quick access to I-270. Don’t miss this rare opportunity to own an exceptional home in sought-after Adamstown!
Home Details
Home Type
- Single Family
Est. Annual Taxes
- $6,893
Year Built
- Built in 2000
Lot Details
- 0.35 Acre Lot
- Landscaped
- Extensive Hardscape
- No Through Street
- Level Lot
- Property is in excellent condition
- Property is zoned R3
HOA Fees
- $30 Monthly HOA Fees
Parking
- 2 Car Attached Garage
- Front Facing Garage
- Garage Door Opener
- Driveway
Home Design
- Colonial Architecture
- Brick Exterior Construction
- Permanent Foundation
- Architectural Shingle Roof
- Vinyl Siding
- Active Radon Mitigation
Interior Spaces
- Property has 3 Levels
- Traditional Floor Plan
- Two Story Ceilings
- Ceiling Fan
- Recessed Lighting
- Fireplace Mantel
- Gas Fireplace
- Mud Room
- Entrance Foyer
- Family Room Off Kitchen
- Living Room
- Formal Dining Room
- Den
- Recreation Room
- Storage Room
Kitchen
- Eat-In Gourmet Kitchen
- Second Kitchen
- Stove
- Built-In Microwave
- Extra Refrigerator or Freezer
- Dishwasher
- Stainless Steel Appliances
- Kitchen Island
- Upgraded Countertops
- Disposal
Flooring
- Solid Hardwood
- Engineered Wood
- Partially Carpeted
- Tile or Brick
- Luxury Vinyl Plank Tile
Bedrooms and Bathrooms
- Main Floor Bedroom
- En-Suite Primary Bedroom
- En-Suite Bathroom
- Walk-In Closet
- In-Law or Guest Suite
- Soaking Tub
Laundry
- Laundry Room
- Laundry on main level
Partially Finished Basement
- Basement Fills Entire Space Under The House
- Walk-Up Access
- Connecting Stairway
- Exterior Basement Entry
- Sump Pump
- Shelving
- Workshop
- Basement with some natural light
Outdoor Features
- Patio
- Play Equipment
- Porch
Utilities
- 90% Forced Air Heating and Cooling System
- Natural Gas Water Heater
Community Details
- Green Hill Manor HOA
- Green Hill Manor Subdivision
- Property Manager
Listing and Financial Details
- Tax Lot 105
- Assessor Parcel Number 1101034715
Map
Home Values in the Area
Average Home Value in this Area
Tax History
| Year | Tax Paid | Tax Assessment Tax Assessment Total Assessment is a certain percentage of the fair market value that is determined by local assessors to be the total taxable value of land and additions on the property. | Land | Improvement |
|---|---|---|---|---|
| 2024 | $6,919 | $564,100 | $113,400 | $450,700 |
| 2023 | $6,399 | $543,367 | $0 | $0 |
| 2022 | $6,158 | $522,633 | $0 | $0 |
| 2021 | $5,836 | $501,900 | $113,400 | $388,500 |
| 2020 | $5,836 | $494,933 | $0 | $0 |
| 2019 | $5,755 | $487,967 | $0 | $0 |
| 2018 | $5,725 | $481,000 | $113,400 | $367,600 |
| 2017 | $5,403 | $481,000 | $0 | $0 |
| 2016 | $4,985 | $434,333 | $0 | $0 |
| 2015 | $4,985 | $411,000 | $0 | $0 |
| 2014 | $4,985 | $411,000 | $0 | $0 |
Property History
| Date | Event | Price | Change | Sq Ft Price |
|---|---|---|---|---|
| 03/30/2025 03/30/25 | Pending | -- | -- | -- |
| 03/20/2025 03/20/25 | For Sale | $765,000 | -- | $138 / Sq Ft |
Deed History
| Date | Type | Sale Price | Title Company |
|---|---|---|---|
| Interfamily Deed Transfer | -- | None Available | |
| Deed | $292,985 | -- |
Mortgage History
| Date | Status | Loan Amount | Loan Type |
|---|---|---|---|
| Open | $256,950 | Stand Alone Second | |
| Open | $31,350,000 | Stand Alone Second | |
| Closed | $266,900 | New Conventional | |
| Closed | $280,000 | New Conventional | |
| Closed | -- | No Value Available |
Similar Homes in Adamstown, MD
Source: Bright MLS
MLS Number: MDFR2060824
APN: 01-034715
- 2824 Haddington Ct
- 2703 Longfield Place
- 5900 Union Ridge Dr
- 5690 Mountville Rd
- 5522 Young Family Trail W
- 2816 Ballenger Creek Pike
- 5020 Bald Hill Rd
- 2436 Pleasant View Rd
- 3447 Buckeystown Pike
- 6822 Buckingham Ln
- 6779 Keller Lime Plant Rd
- 0 Michaels Mill Rd
- 7119 Michaels Mill Rd
- 3140 Basford Rd
- 5831 Woodwinds Cir
- 3107 Flint Hill Rd
- 2994 Hope Mills Ln
- 4414 Mountville Rd
- 6543 Britannic Place
- 6552 Britannic Place
