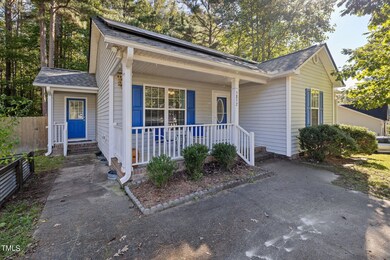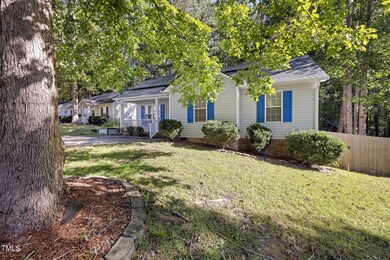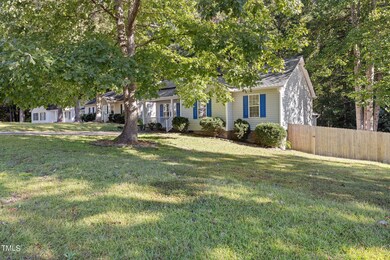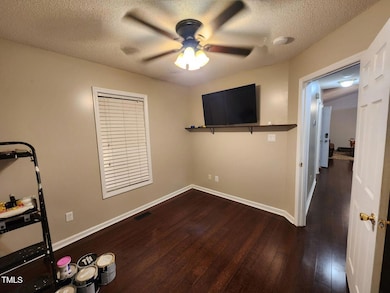
5852 Seward Dr Knightdale, NC 27545
Shotwell NeighborhoodHighlights
- Deck
- Wood Flooring
- Eat-In Kitchen
- Cathedral Ceiling
- Covered patio or porch
- Walk-In Closet
About This Home
As of January 2025Serene Ranch Home in a Quiet Cul-de-Sac! Discover tranquility in this lovingly maintained ranch home nestled at the end of a peaceful cul-de-sac. Located just 30 minutes from downtown Raleigh, this home offers privacy without sacrificing modern convenience. Step inside a spacious living room graced with soaring ceilings and elegant engineered hardwood floors. The kitchen, opens to a delightful dining area that flows seamlessly onto a private deck. Three comfortable bedrooms and two full baths complete this well cared for home. Recent upgrades include a new roof, solar panels, and water heater. The private backyard features a 6ft privacy fence and raised deck perfect for entertaining and pets. This home is also equipped with smart light switches and is ready for smart home integration. With these modern amenities, you'll enjoy significant energy savings and peace of mind. Don't miss this opportunity to own a move-in ready home in a quiet neighborhood. Schedule your showing today!
Home Details
Home Type
- Single Family
Est. Annual Taxes
- $1,508
Year Built
- Built in 2001
Lot Details
- 9,583 Sq Ft Lot
- Wood Fence
- Back Yard Fenced
HOA Fees
- $13 Monthly HOA Fees
Home Design
- Brick Foundation
- Block Foundation
- Architectural Shingle Roof
- Vinyl Siding
Interior Spaces
- 1,136 Sq Ft Home
- 1-Story Property
- Cathedral Ceiling
- Ceiling Fan
- Laundry in Kitchen
Kitchen
- Eat-In Kitchen
- Electric Oven
- Free-Standing Electric Range
- Microwave
- Dishwasher
- Laminate Countertops
Flooring
- Wood
- Ceramic Tile
- Vinyl
Bedrooms and Bathrooms
- 3 Bedrooms
- Walk-In Closet
- 2 Full Bathrooms
Parking
- 2 Parking Spaces
- Private Driveway
- 2 Open Parking Spaces
Outdoor Features
- Deck
- Covered patio or porch
- Outdoor Storage
- Rain Gutters
Schools
- Wake County Schools Elementary And Middle School
- Wake County Schools High School
Utilities
- Forced Air Heating and Cooling System
- Floor Furnace
- Electric Water Heater
- Community Sewer or Septic
Community Details
- Association fees include road maintenance
- Amber Ridge HOA, Phone Number (919) 878-8787
- Amber Ridge Subdivision
Listing and Financial Details
- Assessor Parcel Number 1763567735
Map
Home Values in the Area
Average Home Value in this Area
Property History
| Date | Event | Price | Change | Sq Ft Price |
|---|---|---|---|---|
| 01/23/2025 01/23/25 | Sold | $280,000 | -3.4% | $246 / Sq Ft |
| 12/17/2024 12/17/24 | Pending | -- | -- | -- |
| 11/23/2024 11/23/24 | Price Changed | $290,000 | -3.3% | $255 / Sq Ft |
| 11/13/2024 11/13/24 | Price Changed | $300,000 | -3.2% | $264 / Sq Ft |
| 11/09/2024 11/09/24 | For Sale | $310,000 | +10.7% | $273 / Sq Ft |
| 11/04/2024 11/04/24 | Off Market | $280,000 | -- | -- |
| 10/22/2024 10/22/24 | Price Changed | $310,000 | -4.6% | $273 / Sq Ft |
| 10/17/2024 10/17/24 | Price Changed | $325,000 | -1.5% | $286 / Sq Ft |
| 10/11/2024 10/11/24 | For Sale | $330,000 | -- | $290 / Sq Ft |
Tax History
| Year | Tax Paid | Tax Assessment Tax Assessment Total Assessment is a certain percentage of the fair market value that is determined by local assessors to be the total taxable value of land and additions on the property. | Land | Improvement |
|---|---|---|---|---|
| 2024 | $1,508 | $239,573 | $70,000 | $169,573 |
| 2023 | $1,245 | $157,065 | $40,000 | $117,065 |
| 2022 | $1,154 | $157,065 | $40,000 | $117,065 |
| 2021 | $1,124 | $157,065 | $40,000 | $117,065 |
| 2020 | $1,105 | $157,065 | $40,000 | $117,065 |
| 2019 | $578 | $113,358 | $30,000 | $83,358 |
| 2018 | $871 | $113,358 | $30,000 | $83,358 |
| 2017 | $826 | $113,358 | $30,000 | $83,358 |
| 2016 | $810 | $113,358 | $30,000 | $83,358 |
| 2015 | $843 | $118,479 | $30,000 | $88,479 |
| 2014 | $800 | $118,479 | $30,000 | $88,479 |
Mortgage History
| Date | Status | Loan Amount | Loan Type |
|---|---|---|---|
| Open | $15,000 | FHA | |
| Closed | $15,000 | FHA | |
| Open | $271,600 | New Conventional | |
| Closed | $271,600 | New Conventional | |
| Previous Owner | $244,200 | FHA | |
| Previous Owner | $171,212 | New Conventional | |
| Previous Owner | $168,686 | New Conventional | |
| Previous Owner | $168,686 | New Conventional | |
| Previous Owner | $17,707 | Unknown | |
| Previous Owner | $22,300 | Stand Alone Second | |
| Previous Owner | $89,200 | Balloon | |
| Previous Owner | $106,750 | VA | |
| Previous Owner | $103,122 | VA |
Deed History
| Date | Type | Sale Price | Title Company |
|---|---|---|---|
| Warranty Deed | $280,000 | None Listed On Document | |
| Warranty Deed | $280,000 | None Listed On Document | |
| Warranty Deed | $280,000 | None Listed On Document | |
| Warranty Deed | $167,000 | None Available | |
| Warranty Deed | $111,500 | None Available | |
| Warranty Deed | $101,500 | -- |
Similar Homes in Knightdale, NC
Source: Doorify MLS
MLS Number: 10057807
APN: 1763.02-56-7735-000
- 2112 Ballston Place
- 5748 Presentation St
- 1156 Cottonsprings Dr
- 1146 Cottonsprings Dr
- 1144 Cottonsprings Dr
- 1142 Cottonsprings Dr
- 1140 Cottonsprings Dr
- 520 Folk Song Way
- 1179 Cottonsprings Dr
- 465 Douglas Falls Dr
- 5717 Woof Place
- 929 Mailwood Dr
- 1012 Naylor Rd
- 932 Mailwood Dr
- 2013 Big Falls Dr
- 2036 Big Falls Dr
- 2123 Treelight Way Unit 2132
- 2119 Treelight Way
- 2117 Treelight Way
- 2005 Cotton Barn Ct






