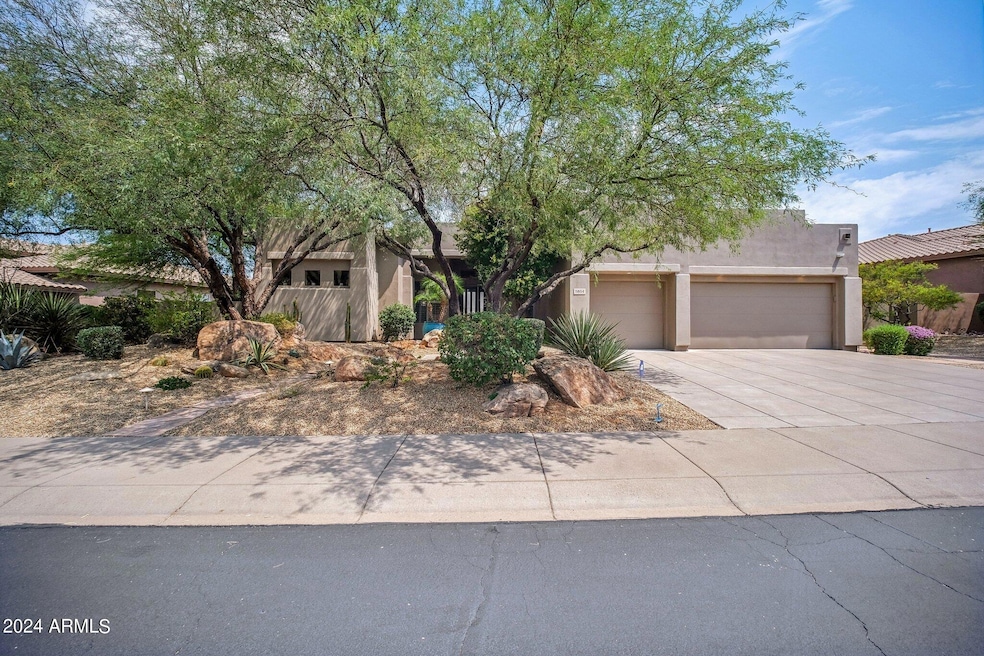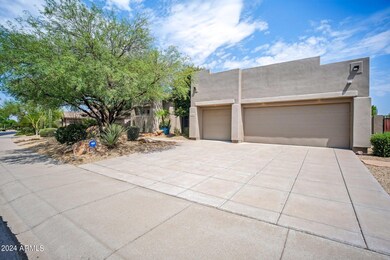
5854 E Dusty Coyote Cir Scottsdale, AZ 85266
Boulders NeighborhoodHighlights
- Private Pool
- RV Gated
- Granite Countertops
- Black Mountain Elementary School Rated A-
- Mountain View
- Covered patio or porch
About This Home
As of October 2024Welcome to 5854 E Dusty Coyote Cir, a stunning 4-bedroom, 3.5-bathroom property in North Scottsdale priced at $1,349,000. This home offers an exquisite combination of location, views, and privacy, boasting unobstructed vistas of Black Mountain through oversized windows and 12' ceilings. The spacious interior features a cozy fireplace, wet bar, and an extra room perfect for a home office. The dream kitchen is equipped with upgraded stainless steel appliances, granite countertops, abundant cabinetry, a pantry, and a large island with a centered sink and breakfast bar. The luxurious master suite includes a private exit, sitting room, lavish full bath with his and her sinks, a separate tub, step-in shower, and his and her walk-in closets. The perfect-sized backyard is designed for entertaining, featuring a covered patio, built-in BBQ, refreshing blue pool with spa, and cool decking, complemented by a complete sound system throughout. Additional highlights include two brand new AC units, a 3-car garage and an RV gate. Situated in a prime location with close proximity to parks, shopping centers, and top-rated schools, this home is a true gem in North Scottsdale. Don't miss out on the opportunity to make this your dream home!
Home Details
Home Type
- Single Family
Est. Annual Taxes
- $2,850
Year Built
- Built in 2001
Lot Details
- 0.29 Acre Lot
- Desert faces the front of the property
- Wrought Iron Fence
- Block Wall Fence
- Grass Covered Lot
HOA Fees
- $138 Monthly HOA Fees
Parking
- 3 Car Garage
- Garage Door Opener
- RV Gated
Home Design
- Wood Frame Construction
- Tile Roof
- Stucco
Interior Spaces
- 3,451 Sq Ft Home
- 1-Story Property
- Wet Bar
- Ceiling Fan
- Family Room with Fireplace
- Mountain Views
Kitchen
- Eat-In Kitchen
- Breakfast Bar
- Built-In Microwave
- Kitchen Island
- Granite Countertops
Flooring
- Carpet
- Tile
Bedrooms and Bathrooms
- 4 Bedrooms
- Primary Bathroom is a Full Bathroom
- 3.5 Bathrooms
- Dual Vanity Sinks in Primary Bathroom
- Bathtub With Separate Shower Stall
Pool
- Private Pool
- Spa
Outdoor Features
- Covered patio or porch
- Built-In Barbecue
Schools
- Black Mountain Elementary School
- Sonoran Trails Middle School
- Cactus Shadows High School
Utilities
- Cooling System Updated in 2024
- Refrigerated Cooling System
- Heating Available
- High Speed Internet
- Cable TV Available
Listing and Financial Details
- Tax Lot 92
- Assessor Parcel Number 211-61-573
Community Details
Overview
- Association fees include ground maintenance
- Vision Community Mgt Association, Phone Number (480) 759-4945
- Los Alisos Subdivision
Recreation
- Bike Trail
Map
Home Values in the Area
Average Home Value in this Area
Property History
| Date | Event | Price | Change | Sq Ft Price |
|---|---|---|---|---|
| 10/24/2024 10/24/24 | Sold | $1,255,000 | -7.0% | $364 / Sq Ft |
| 10/03/2024 10/03/24 | Pending | -- | -- | -- |
| 09/18/2024 09/18/24 | Price Changed | $1,349,000 | -1.5% | $391 / Sq Ft |
| 07/29/2024 07/29/24 | For Sale | $1,370,000 | +86.4% | $397 / Sq Ft |
| 08/10/2017 08/10/17 | Sold | $735,000 | 0.0% | $213 / Sq Ft |
| 05/25/2017 05/25/17 | For Sale | $735,000 | -- | $213 / Sq Ft |
Tax History
| Year | Tax Paid | Tax Assessment Tax Assessment Total Assessment is a certain percentage of the fair market value that is determined by local assessors to be the total taxable value of land and additions on the property. | Land | Improvement |
|---|---|---|---|---|
| 2025 | $2,380 | $63,214 | -- | -- |
| 2024 | $2,850 | $60,204 | -- | -- |
| 2023 | $2,850 | $77,160 | $15,430 | $61,730 |
| 2022 | $2,736 | $58,030 | $11,600 | $46,430 |
| 2021 | $3,040 | $54,710 | $10,940 | $43,770 |
| 2020 | $2,990 | $52,330 | $10,460 | $41,870 |
| 2019 | $2,896 | $49,150 | $9,830 | $39,320 |
| 2018 | $2,810 | $48,960 | $9,790 | $39,170 |
| 2017 | $3,108 | $48,980 | $9,790 | $39,190 |
| 2016 | $3,095 | $48,010 | $9,600 | $38,410 |
| 2015 | $2,926 | $44,430 | $8,880 | $35,550 |
Mortgage History
| Date | Status | Loan Amount | Loan Type |
|---|---|---|---|
| Previous Owner | $424,000 | New Conventional | |
| Previous Owner | $425,500 | New Conventional | |
| Previous Owner | $114,250 | Future Advance Clause Open End Mortgage | |
| Previous Owner | $388,781 | New Conventional | |
| Previous Owner | $385,000 | New Conventional | |
| Previous Owner | $392,000 | New Conventional | |
| Previous Owner | $49,000 | Balloon | |
| Previous Owner | $181,000 | Stand Alone Second | |
| Previous Owner | $400,000 | Purchase Money Mortgage | |
| Previous Owner | $261,000 | Stand Alone Second | |
| Previous Owner | $609,000 | Fannie Mae Freddie Mac | |
| Previous Owner | $337,100 | Stand Alone First | |
| Previous Owner | $337,000 | New Conventional |
Deed History
| Date | Type | Sale Price | Title Company |
|---|---|---|---|
| Warranty Deed | $1,255,000 | Old Republic Title Agency | |
| Warranty Deed | $735,000 | American Title Service Agenc | |
| Interfamily Deed Transfer | -- | Stewart Title & Trust Of Pho | |
| Warranty Deed | $779,000 | Stewart Title & Trust Of Pho | |
| Trustee Deed | $642,500 | Stewart Title & Trust Of Pho | |
| Interfamily Deed Transfer | -- | Security Title Agency Inc | |
| Interfamily Deed Transfer | -- | Security Title Agency Inc | |
| Warranty Deed | $870,000 | Security Title Agency Inc | |
| Interfamily Deed Transfer | -- | Security Title Agency Inc | |
| Corporate Deed | $451,883 | First American Title |
Similar Homes in the area
Source: Arizona Regional Multiple Listing Service (ARMLS)
MLS Number: 6736796
APN: 211-61-573
- 5892 E Evening Glow Dr
- 33945 N 57th Place
- 6029 E Santa Cruz Dr
- 6128 E Brilliant Sky Dr
- 6094 E Evening Glow Dr
- 5805 E Agave Place
- 6181 E Brilliant Sky Dr
- 6214 E Evening Glow Dr
- 33510 N 56th St
- 6238 E Evening Glow Dr
- 1244 E Smokehouse Trail
- 1250 E Smokehouse Trail
- 5428 E Yolantha St
- 6074 E Los Reales Dr
- 33519 N 62nd St
- 34800 N Sunset Trail
- 5650 E Villa Cassandra Way
- 6102 E Sonoran Trail
- 6338 E Amber Sun Dr
- 5878 E Chuparosa Place Unit 70






