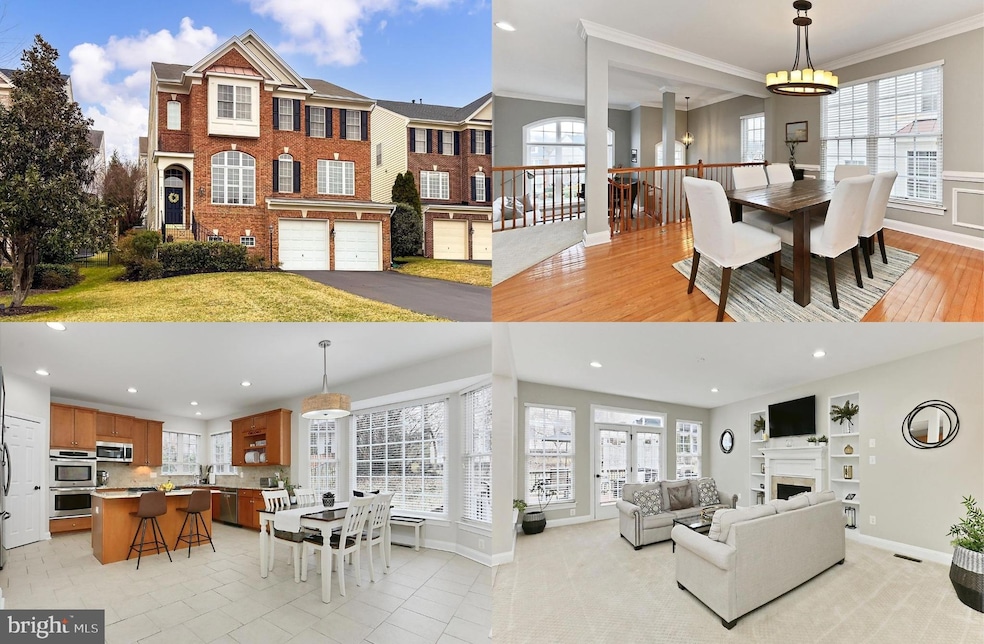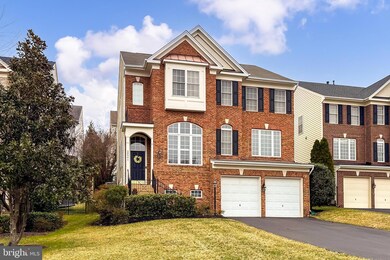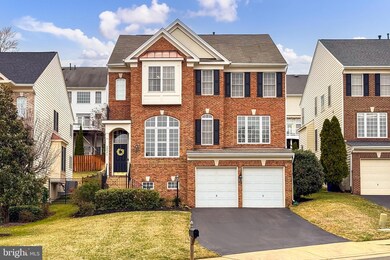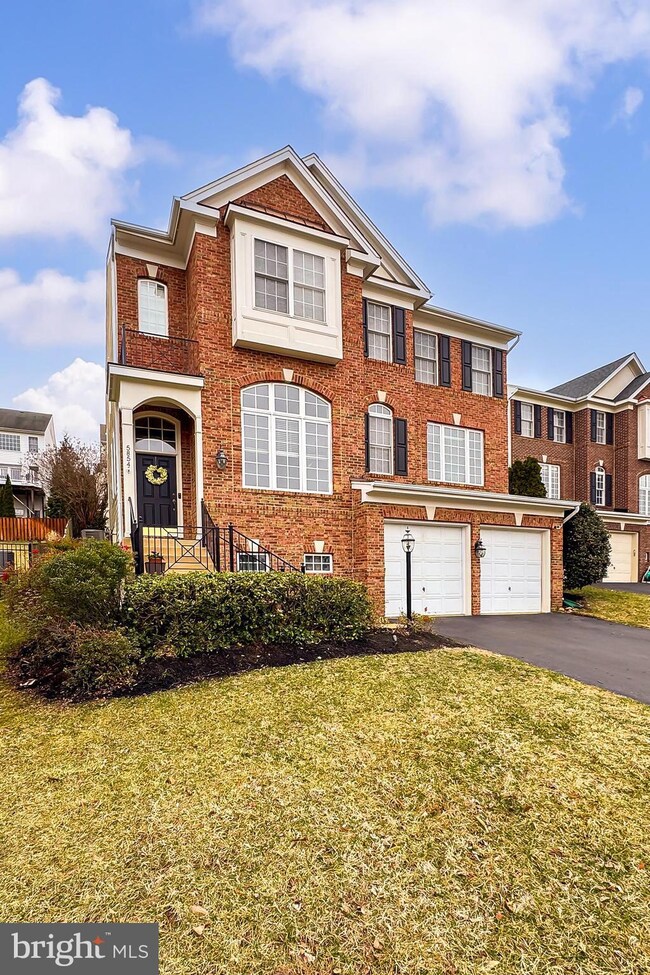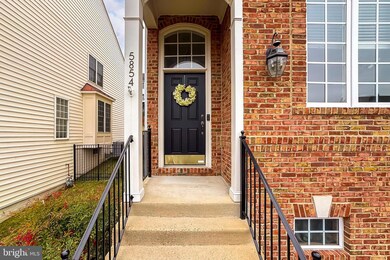
5854 Governors Hill Dr Alexandria, VA 22310
Rose Hill NeighborhoodHighlights
- Eat-In Gourmet Kitchen
- View of Trees or Woods
- Colonial Architecture
- Clermont Elementary School Rated A
- Open Floorplan
- Deck
About This Home
As of April 2025Nestled in a small enclave of homes in the desirable Governors Hill community, this stunning 4 bedroom, 4.5 bath luxury home has it all—location, a stately brick facade, lush landscaping with irrigation system, 2-car garage with epoxy floor and 1 electric car charger, Trex deck, high ceilings, hardwood flooring, decorative moldings and fine millwork, contemporary lighting, soft neutral designer paint, and an abundance of windows that create a light and airy atmosphere. Designed with the perfect blend of entertaining, personal, and family oriented zones in mind, the gourmet kitchen, luxurious owner’s suite, and fully finished lower level make this home unforgettable. Recent upgrades include new HVAC systems (August 2024), a new refrigerator (December 2023), and a new dishwasher and hot water heater (2022) create instant appeal. ****** An open foyer welcomes you home and ushers you up into the formal living room featuring a floor to ceiling arched window that fills the space with natural light and onward to the formal dining room accented by wainscoting. A serving buffet introduces the gourmet kitchen that is a feast for the eyes featuring earth-toned granite countertops and custom backsplashes, an abundance of warm wood custom cabinetry with under cabinet lighting, and stainless steel appliances including a built-in microwave and double wall ovens. A center island with gas cooktop provides bar seating, while the breakfast area with graceful bay window area is the ideal spot for daily dining. Steps away, the family room invites you to relax in front of a cozy gas fireplace flanked by built-in shelving or step out to the large Trex deck overlooking the grassy backyard, seamlessly blending indoor and outdoor living and entertaining. A main level office and chic powder room complement the main level. ****** Upstairs, the owner’s suite is your own private retreat boasting a deep tray ceiling with designer chandelier, plush carpeting, two large walk-in closets, and luxurious bath featuring a dual sink vanity, make-up vanity, water closet, soaking tub, and frameless glass enclosed shower. Down the hall, a sunny junior suite enjoys a private bath, and two additional bright and spacious bedrooms share a dual-entry bath with a separate dual-sink vanity area, while a bedroom level laundry with modern front-loading machines eases the daily task. ****** The fully finished lower level has space for a multitude of activities featuring a recreation room and billiards area, and plenty of space to relax and unwind. A versatile bonus room with a walk-in closet (leading to a huge unfinished storage area) and full bath can serve as a perfect guest suite. A Ring doorbell, extra long driveway with parking for 4 cars, designated visitor parking across the way, and as a bonus, the pool table, bar furniture, and piano that conveys completes the luxury and comfort of this fabulous home. All this in a peaceful residential setting in a stellar location where everyone will enjoy the abundance of shopping, dining, and entertainment choices, parklands, easy access to major commuting routes and Metro!
Home Details
Home Type
- Single Family
Est. Annual Taxes
- $13,889
Year Built
- Built in 2002
Lot Details
- 8,144 Sq Ft Lot
- Cul-De-Sac
- Back Yard Fenced
- Landscaped
- Backs to Trees or Woods
- Property is in excellent condition
- Property is zoned 180
HOA Fees
- $95 Monthly HOA Fees
Parking
- 2 Car Attached Garage
- 4 Driveway Spaces
- Front Facing Garage
- Garage Door Opener
Property Views
- Woods
- Garden
Home Design
- Colonial Architecture
- Bump-Outs
- Permanent Foundation
- Slab Foundation
- Vinyl Siding
- Brick Front
Interior Spaces
- Property has 3 Levels
- Open Floorplan
- Built-In Features
- Chair Railings
- Crown Molding
- Wainscoting
- Tray Ceiling
- Ceiling height of 9 feet or more
- Ceiling Fan
- Recessed Lighting
- Fireplace With Glass Doors
- Marble Fireplace
- Fireplace Mantel
- Gas Fireplace
- Window Treatments
- Palladian Windows
- Bay Window
- Transom Windows
- Double Door Entry
- French Doors
- Six Panel Doors
- Mud Room
- Family Room Off Kitchen
- Living Room
- Formal Dining Room
- Den
- Recreation Room
- Bonus Room
- Storage Room
Kitchen
- Eat-In Gourmet Kitchen
- Breakfast Room
- Butlers Pantry
- Built-In Double Oven
- Cooktop
- Built-In Microwave
- Ice Maker
- Dishwasher
- Stainless Steel Appliances
- Kitchen Island
- Upgraded Countertops
Flooring
- Solid Hardwood
- Carpet
- Ceramic Tile
Bedrooms and Bathrooms
- 4 Bedrooms
- En-Suite Primary Bedroom
- En-Suite Bathroom
- Walk-In Closet
- Soaking Tub
- Bathtub with Shower
- Walk-in Shower
Laundry
- Laundry Room
- Laundry on upper level
- Front Loading Dryer
- Front Loading Washer
Finished Basement
- Walk-Out Basement
- Basement Fills Entire Space Under The House
- Connecting Stairway
- Front Basement Entry
Outdoor Features
- Deck
- Exterior Lighting
- Porch
Schools
- Clermont Elementary School
- Twain Middle School
- Edison High School
Utilities
- Forced Air Zoned Heating and Cooling System
- Vented Exhaust Fan
- Water Dispenser
- Natural Gas Water Heater
Listing and Financial Details
- Tax Lot 28
- Assessor Parcel Number 0824 45 0028
Community Details
Overview
- Association fees include common area maintenance, management, snow removal, trash, reserve funds
- Governors Hill HOA
- Built by Beazer
- Governors Hill Subdivision, Cameron El.1 Floorplan
Amenities
- Common Area
Map
Home Values in the Area
Average Home Value in this Area
Property History
| Date | Event | Price | Change | Sq Ft Price |
|---|---|---|---|---|
| 04/15/2025 04/15/25 | Sold | $1,175,000 | +2.2% | $240 / Sq Ft |
| 03/14/2025 03/14/25 | For Sale | $1,150,000 | +31.4% | $235 / Sq Ft |
| 05/01/2019 05/01/19 | Sold | $875,000 | 0.0% | $257 / Sq Ft |
| 04/11/2019 04/11/19 | Pending | -- | -- | -- |
| 03/14/2019 03/14/19 | Price Changed | $875,000 | -1.7% | $257 / Sq Ft |
| 02/21/2019 02/21/19 | For Sale | $890,000 | +3.1% | $262 / Sq Ft |
| 09/24/2014 09/24/14 | Sold | $863,000 | -3.0% | $199 / Sq Ft |
| 08/21/2014 08/21/14 | Pending | -- | -- | -- |
| 06/19/2014 06/19/14 | For Sale | $890,000 | +3.1% | $206 / Sq Ft |
| 06/19/2014 06/19/14 | Off Market | $863,000 | -- | -- |
| 06/19/2014 06/19/14 | For Sale | $895,000 | -- | $207 / Sq Ft |
Tax History
| Year | Tax Paid | Tax Assessment Tax Assessment Total Assessment is a certain percentage of the fair market value that is determined by local assessors to be the total taxable value of land and additions on the property. | Land | Improvement |
|---|---|---|---|---|
| 2024 | $13,893 | $1,151,350 | $339,000 | $812,350 |
| 2023 | $13,187 | $1,125,140 | $339,000 | $786,140 |
| 2022 | $12,015 | $1,009,190 | $314,000 | $695,190 |
| 2021 | $11,656 | $959,190 | $264,000 | $695,190 |
| 2020 | $10,838 | $884,460 | $259,000 | $625,460 |
| 2019 | $10,876 | $886,460 | $261,000 | $625,460 |
| 2018 | $9,985 | $868,240 | $261,000 | $607,240 |
| 2017 | $10,174 | $846,570 | $256,000 | $590,570 |
| 2016 | $10,153 | $846,570 | $256,000 | $590,570 |
| 2015 | $9,793 | $846,570 | $256,000 | $590,570 |
| 2014 | -- | $740,710 | $244,000 | $496,710 |
Mortgage History
| Date | Status | Loan Amount | Loan Type |
|---|---|---|---|
| Open | $706,500 | New Conventional | |
| Closed | $700,000 | New Conventional | |
| Previous Owner | $654,000 | New Conventional | |
| Previous Owner | $625,500 | New Conventional | |
| Previous Owner | $151,200 | Unknown | |
| Previous Owner | $210,000 | No Value Available |
Deed History
| Date | Type | Sale Price | Title Company |
|---|---|---|---|
| Deed | $875,000 | Fidelity National Ttl Ins Co | |
| Interfamily Deed Transfer | -- | None Available | |
| Warranty Deed | $863,000 | -- | |
| Deed | $544,810 | -- |
Similar Homes in Alexandria, VA
Source: Bright MLS
MLS Number: VAFX2226950
APN: 0824-45-0028
- 3317 Sharon Chapel Rd
- 5911 Otley Dr
- 5595 Governors Pond Cir
- 6006 Dewey Dr
- 3185 Lawsons Hill Place
- 5810 Queens Gate Ct
- 3509 Franconia Rd
- 5722 Tremont Dr
- 2723 Fort Dr
- 2732 Fort Dr
- 2719 Fort Dr
- 2705 Farmington Dr
- 3812 Candlelight Ct
- 2715 James Dr
- 5950 Williamsburg Rd
- 2811 School St
- 6107 Holly Tree Dr
- 3118 Burgundy Rd
- 3519 Oakwood Ln
- 2874 Lowen Valley Rd
