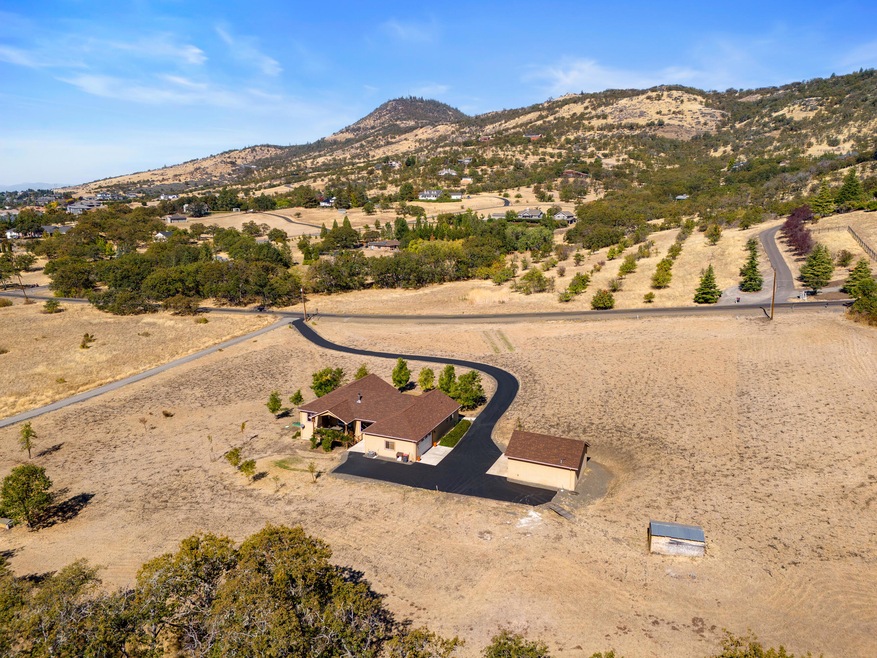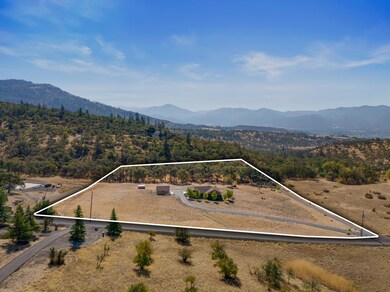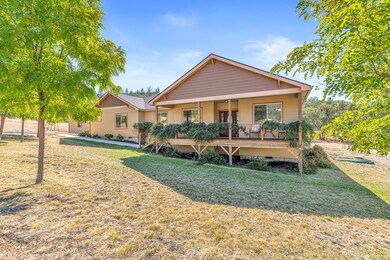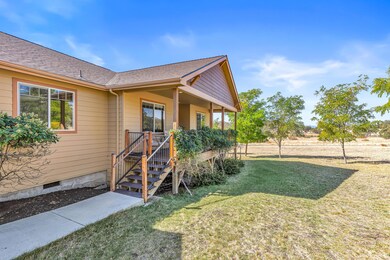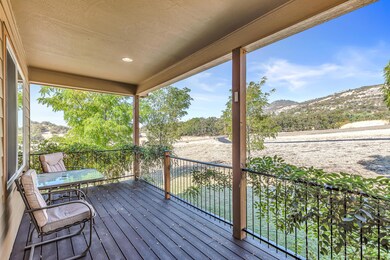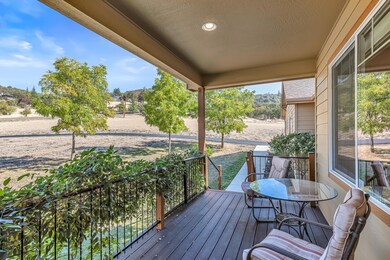
5854 Hillcrest Rd Medford, OR 97504
Highlights
- Second Garage
- RV Access or Parking
- Deck
- Hoover Elementary School Rated 10
- Open Floorplan
- Ranch Style House
About This Home
As of March 2025Welcome to 5854 Hillcrest Road, a remarkable custom-built home that combines modern comfort with serene country living. This 3-bedroom, 2.5-bathroom gem offers 2,312 sq. ft. of thoughtfully designed space and is on the market for the first time since its 2016 construction. Nestled on 6.21 acres of flat, usable land, the property offers a peaceful retreat while being just minutes from town. The spacious primary suite is a true sanctuary, including a luxurious walk-in shower, soaking tub, and walk-in closet. The chef's kitchen features elegant granite countertops, a pantry, and a gas range, ideal for both everyday meals and entertaining. A bonus room offers the perfect spot for a home office, and the full laundry room adds convenience. Step outside to enjoy decks in both the front and back, perfect for taking in the tranquil surroundings. A second garage/shop with a half bath enhances the versatility of this property, which also features stunning views of Roxy Ann Peak.
Last Agent to Sell the Property
Oregon Adventure Realty Brokerage Phone: 541-951-8405 License #201226003
Home Details
Home Type
- Single Family
Est. Annual Taxes
- $4,059
Year Built
- Built in 2016
Lot Details
- 6.21 Acre Lot
- Level Lot
- Property is zoned RR-5, RR-5
Parking
- 3 Car Attached Garage
- Second Garage
- Garage Door Opener
- Driveway
- RV Access or Parking
Home Design
- Ranch Style House
- Frame Construction
- Composition Roof
- Concrete Perimeter Foundation
Interior Spaces
- 2,312 Sq Ft Home
- Open Floorplan
- Central Vacuum
- Ceiling Fan
- Wood Burning Fireplace
- Living Room with Fireplace
- Dining Room
- Home Office
- Carpet
Kitchen
- Range with Range Hood
- Dishwasher
- Kitchen Island
- Granite Countertops
- Disposal
Bedrooms and Bathrooms
- 3 Bedrooms
- Linen Closet
- Walk-In Closet
- Soaking Tub
- Bathtub with Shower
Laundry
- Laundry Room
- Dryer
- Washer
Home Security
- Carbon Monoxide Detectors
- Fire and Smoke Detector
Outdoor Features
- Deck
- Shed
Schools
- Hoover Elementary School
- Hedrick Middle School
- North Medford High School
Utilities
- Forced Air Heating and Cooling System
- Heating System Uses Wood
- Heat Pump System
- Well
- Water Heater
- Septic Tank
Community Details
- No Home Owners Association
Listing and Financial Details
- Assessor Parcel Number 10670388
Map
Home Values in the Area
Average Home Value in this Area
Property History
| Date | Event | Price | Change | Sq Ft Price |
|---|---|---|---|---|
| 03/07/2025 03/07/25 | Sold | $825,000 | -5.7% | $357 / Sq Ft |
| 02/15/2025 02/15/25 | Pending | -- | -- | -- |
| 02/14/2025 02/14/25 | Price Changed | $875,000 | -2.2% | $378 / Sq Ft |
| 10/22/2024 10/22/24 | Price Changed | $895,000 | -5.7% | $387 / Sq Ft |
| 10/04/2024 10/04/24 | For Sale | $949,000 | -- | $410 / Sq Ft |
Tax History
| Year | Tax Paid | Tax Assessment Tax Assessment Total Assessment is a certain percentage of the fair market value that is determined by local assessors to be the total taxable value of land and additions on the property. | Land | Improvement |
|---|---|---|---|---|
| 2024 | $4,185 | $340,800 | $179,150 | $161,650 |
| 2023 | $4,059 | $330,880 | $173,920 | $156,960 |
| 2022 | $3,961 | $330,880 | $173,920 | $156,960 |
| 2021 | $3,863 | $321,250 | $168,860 | $152,390 |
| 2020 | $3,774 | $311,900 | $163,950 | $147,950 |
| 2019 | $3,690 | $294,000 | $154,540 | $139,460 |
| 2018 | $3,600 | $227,210 | $142,680 | $84,530 |
| 2017 | $2,831 | $227,210 | $142,680 | $84,530 |
| 2016 | $1,191 | $114,260 | $114,260 | $0 |
| 2015 | $1,137 | $114,260 | $114,260 | $0 |
| 2014 | -- | $107,710 | $107,710 | $0 |
Mortgage History
| Date | Status | Loan Amount | Loan Type |
|---|---|---|---|
| Open | $660,000 | New Conventional | |
| Previous Owner | $50,000 | Unknown |
Deed History
| Date | Type | Sale Price | Title Company |
|---|---|---|---|
| Warranty Deed | $825,000 | First American Title | |
| Warranty Deed | $200,000 | None Available | |
| Warranty Deed | $200,000 | Ticor Title |
Similar Homes in Medford, OR
Source: Southern Oregon MLS
MLS Number: 220190875
APN: 10670388
- 1234 Gardner Way
- 1225 Gardner Way
- 6011 Hillcrest Rd
- 6401 Hillcrest Rd
- 5648 Springview Ct
- 5626 Fallbrook Ln
- 5651 Autumn Park Dr
- 6776 Laurelcrest Dr
- 4926 Summerview Dr
- 4933 Summerview Dr
- 4809 Hathaway Dr
- 4719 Hathaway Dr
- 5111 Cherry Ln
- 4691 Hathaway Dr
- 4690 Hathaway Dr
- 7230 Pine Ridge Dr
- 4955 Cherry Ln
- 4663 Hathaway Dr
- 4935 Cherry Ln
- 5150 Aerial Heights Dr
