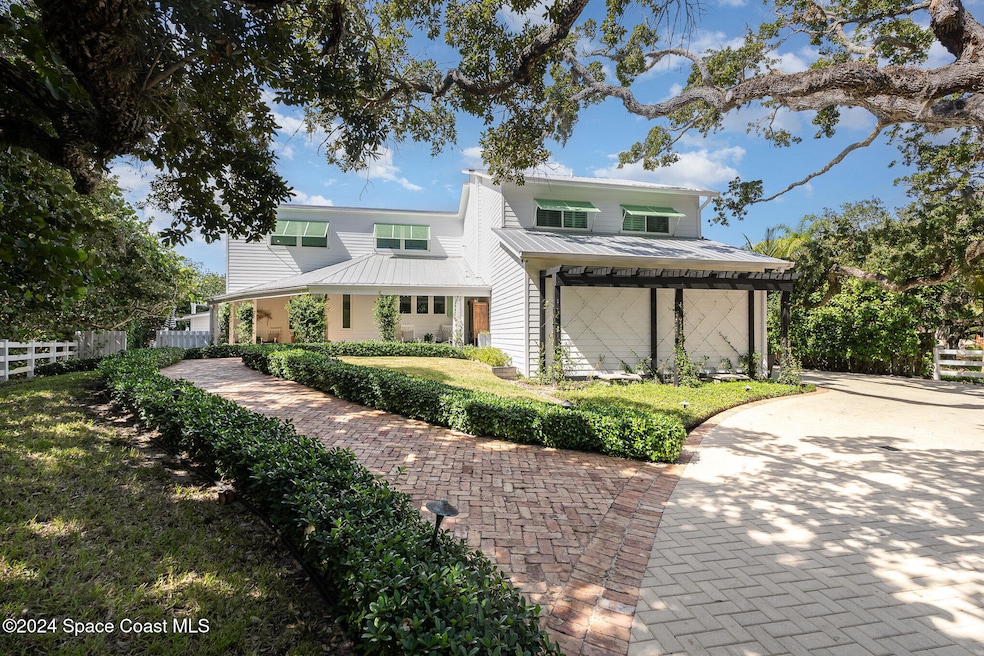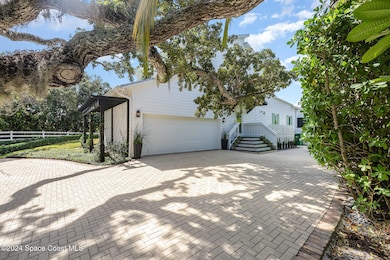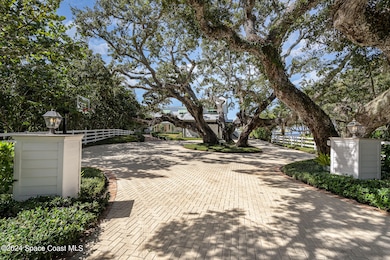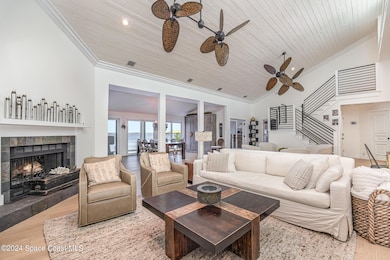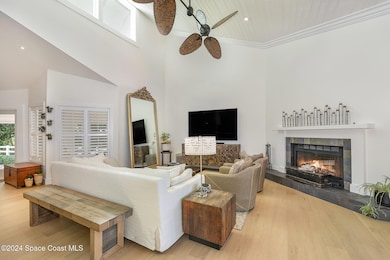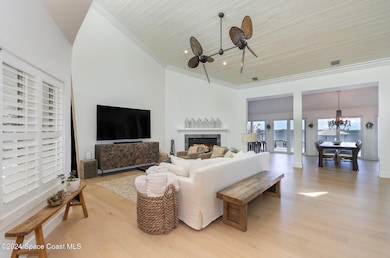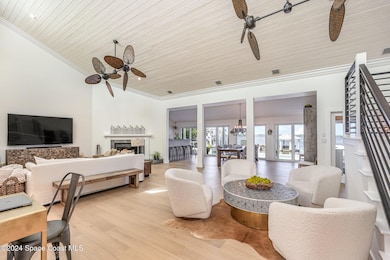
5856 Riverside Dr Melbourne Beach, FL 32951
Floridana Beach NeighborhoodEstimated payment $18,074/month
Highlights
- Boathouse
- 123 Feet of Waterfront
- Boat Dock
- Gemini Elementary School Rated A-
- Community Beach Access
- River Access
About This Home
Welcome to 5856 Riverside Dr in beautiful South Melbourne Beach, FL! This stunning 5-bedroom, 3-bathroom, 2-car garage home spans an impressive 3,288 sqft and sits on a lush .33-acre direct riverfront lot. From the moment you arrive, you'll be captivated by the elegant curb appeal, featuring a brick paver driveway and mature live oaks. Step inside to discover a spacious custom kitchen complete with a butler's pantry and upgraded appliances—perfect for entertaining. The primary suite is a true retreat, boasting a cozy sitting room and a spectacular boutique-style closet with ample storage. The ensuite bathroom is designed with luxury in mind, ensuring every detail is attended to. A private backyard oasis with a pool, hot tub, fire pit, and outdoor dining area is perfect for relaxation and entertaining. The gazebo adds a nice touch for shade or cozy gatherings, and having a double boat lift is fantastic for anyone who loves water activities. All furnishings are negotiable!
Home Details
Home Type
- Single Family
Est. Annual Taxes
- $6,262
Year Built
- Built in 1981 | Remodeled
Lot Details
- 0.33 Acre Lot
- 123 Feet of Waterfront
- Home fronts navigable water
- River Front
- Property fronts a county road
- Southeast Facing Home
- Property is Fully Fenced
- Vinyl Fence
- Wood Fence
- Front and Back Yard Sprinklers
- Few Trees
HOA Fees
- $10 Monthly HOA Fees
Parking
- 2 Car Attached Garage
- Garage Door Opener
- Circular Driveway
- Guest Parking
Home Design
- Contemporary Architecture
- Frame Construction
- Metal Roof
- Asphalt
Interior Spaces
- 3,288 Sq Ft Home
- 2-Story Property
- Open Floorplan
- Furniture Can Be Negotiated
- Built-In Features
- Vaulted Ceiling
- Ceiling Fan
- Wood Burning Fireplace
- Wood Flooring
- River Views
Kitchen
- Eat-In Kitchen
- Double Oven
- Gas Oven
- Gas Cooktop
- Microwave
- Freezer
- Ice Maker
- Dishwasher
- Wine Cooler
- Kitchen Island
- Disposal
Bedrooms and Bathrooms
- 5 Bedrooms
- Primary Bedroom on Main
- Dual Closets
- Walk-In Closet
- 3 Full Bathrooms
- Separate Shower in Primary Bathroom
Laundry
- Laundry on lower level
- Stacked Washer and Dryer
- Sink Near Laundry
Home Security
- Security Lights
- Closed Circuit Camera
- Smart Thermostat
- Hurricane or Storm Shutters
- High Impact Windows
- Fire and Smoke Detector
Pool
- Heated Spa
- In Ground Spa
- Saltwater Pool
- Waterfall Pool Feature
- Outdoor Shower
Outdoor Features
- River Access
- Boat Lift
- Boathouse
- Docks
- Covered patio or porch
- Fire Pit
- Gazebo
- Shed
Schools
- Gemini Elementary School
- Hoover Middle School
- Melbourne High School
Utilities
- Zoned Heating and Cooling
- Heat Pump System
- Propane
- Well
- Tankless Water Heater
- Water Softener is Owned
- Septic Tank
- Cable TV Available
Listing and Financial Details
- Assessor Parcel Number 29-38-15-Ha-1-21
Community Details
Overview
- Mspoa Association
- Melbourne Shores 2Nd Addn Subdivision
Recreation
- Boat Dock
- Community Boat Launch
- Community Beach Access
- Community Playground
Additional Features
- Community Barbecue Grill
- Phone Entry
Map
Home Values in the Area
Average Home Value in this Area
Tax History
| Year | Tax Paid | Tax Assessment Tax Assessment Total Assessment is a certain percentage of the fair market value that is determined by local assessors to be the total taxable value of land and additions on the property. | Land | Improvement |
|---|---|---|---|---|
| 2023 | $6,918 | $543,610 | $0 | $0 |
| 2022 | $6,452 | $527,780 | $0 | $0 |
| 2021 | $6,787 | $512,410 | $0 | $0 |
| 2020 | $6,767 | $505,340 | $0 | $0 |
| 2019 | $6,754 | $493,980 | $0 | $0 |
| 2018 | $6,799 | $484,770 | $0 | $0 |
| 2017 | $6,916 | $474,800 | $0 | $0 |
| 2016 | $6,978 | $458,640 | $248,200 | $210,440 |
| 2015 | $7,221 | $455,460 | $248,200 | $207,260 |
| 2014 | $6,687 | $415,260 | $219,000 | $196,260 |
Property History
| Date | Event | Price | Change | Sq Ft Price |
|---|---|---|---|---|
| 02/24/2025 02/24/25 | Price Changed | $3,149,000 | -4.5% | $958 / Sq Ft |
| 12/08/2024 12/08/24 | For Sale | $3,299,000 | 0.0% | $1,003 / Sq Ft |
| 12/06/2024 12/06/24 | Off Market | $3,299,000 | -- | -- |
| 10/22/2024 10/22/24 | For Sale | $3,299,000 | -- | $1,003 / Sq Ft |
Deed History
| Date | Type | Sale Price | Title Company |
|---|---|---|---|
| Warranty Deed | $1,150,000 | State Title Partners Llp | |
| Warranty Deed | $335,000 | -- |
Mortgage History
| Date | Status | Loan Amount | Loan Type |
|---|---|---|---|
| Open | $100,000 | Credit Line Revolving | |
| Closed | $145,000 | Unknown | |
| Closed | $171,519 | Unknown | |
| Previous Owner | $189,300 | New Conventional | |
| Previous Owner | $186,328 | New Conventional | |
| Previous Owner | $187,000 | New Conventional | |
| Previous Owner | $215,000 | No Value Available |
Similar Homes in Melbourne Beach, FL
Source: Space Coast MLS (Space Coast Association of REALTORS®)
MLS Number: 1027676
APN: 29-38-15-HA-00001.0-0021.00
- 5835 Riverside Dr
- 5875 Riverside Dr
- 350 Indian Mound Dr
- 5925 Riverside Dr
- 165 Heron Dr
- 5795 S Highway A1a
- 5660 S Highway A1a
- 124 Casseekee Trail Unit 6124
- 118 Casseekee Trail Unit 4118
- 116 Casseekee Trail Unit 4-116
- 125 Ibis Dr
- 177 Casseekee Trail
- 188 Casseekee Trail
- 5569 Cord Grass Ln
- 5585 Cord Grass Ln
- 5865 S Highway A1a
- 116 Pelican Dr
- 5539 Cord Grass Ln
- 5525 Cord Grass Ln
- 5635 S Highway A1a Unit A402
