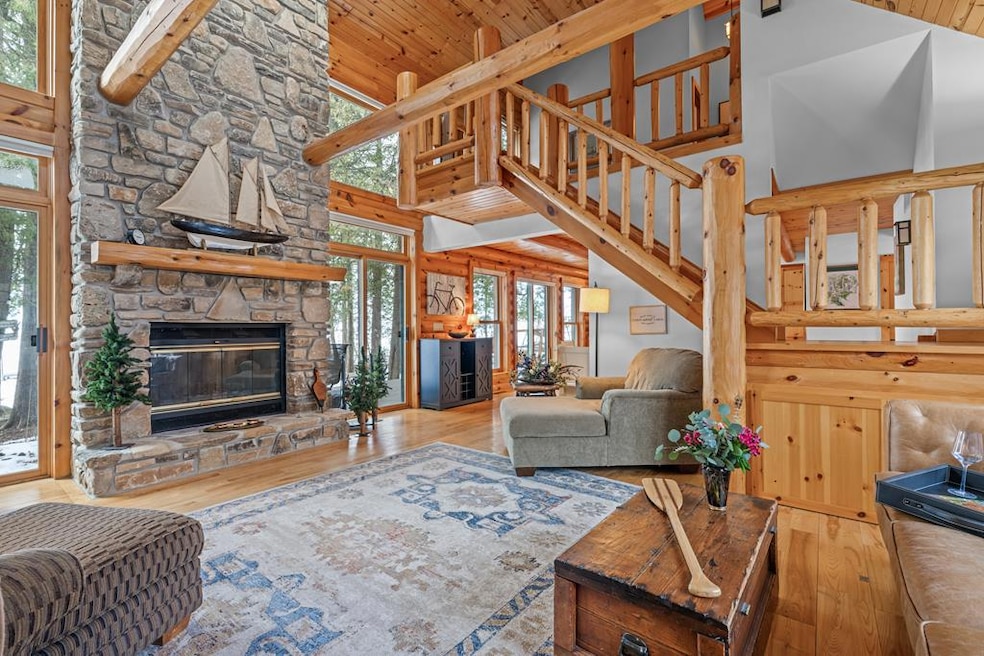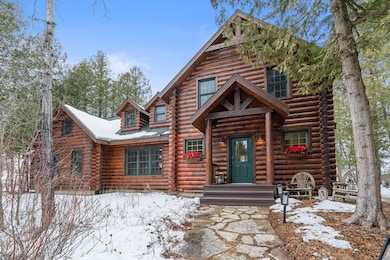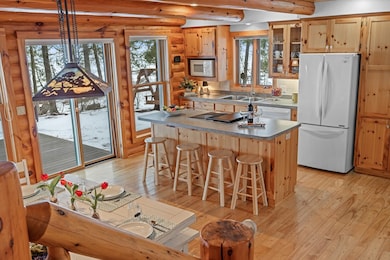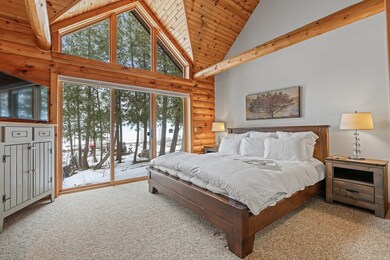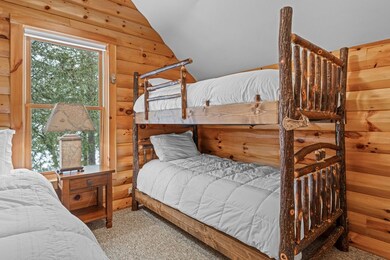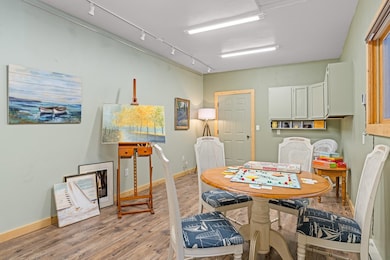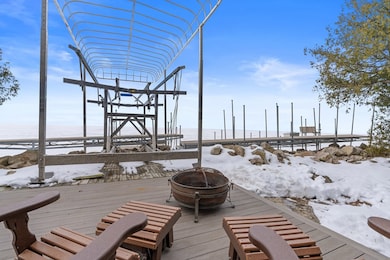
5857 Bay Shore Dr Sturgeon Bay, WI 54235
About This Home
As of April 2025Down a tree lined drive lies a warm & cozy classic custom built Door County log home with breathtaking westerly views of the bay. Furnished home & studio is complete with a 100' pier, 8.000 pound boat lift, two decks and a new seawall. An open and sunny floor plan with a first floor master suite, reading loft and a stunning floor to ceiling stone fireplace creates the perfect living spaces. Vaulted & beamed knotty pine ceilings create beautiful unobstructed views. This prime piece of property has two decks and a heated spacious studio attached to the garage. Roof, furnace & water heated new in 2020.
Last Agent to Sell the Property
Arbor Crowne Properties Brokerage Phone: 9208543272 License #54023-90
Map
Home Details
Home Type
Single Family
Est. Annual Taxes
$7,844
Year Built
1998
Lot Details
0
Parking
2
Listing Details
- Property Sub Type: Waterfront-Residential
- Prop. Type: Residential
- Lot Size Acres: 0.8
- Lot Size: 390 x 100
- Directions: Horseshoe Bay Rd 10 minutes South of Egg Harbor
- Above Grade Finished Sq Ft: 1748
- Carport Y N: No
- Garage Yn: Yes
- Unit Levels: Two
- Year Built: 1998
- ResoBuildingAreaSource: Builder
- Kitchen Level: First
- Attribution Contact: 9208543272
- Special Features: None
Interior Features
- Spa Features: Bath
- Private Spa: Yes
- Appliances: Gas Water Heater, Dishwasher, Dryer, Microwave, Range, Refrigerator, Washer, Water Filter, Water Softener Owned
- Has Basement: Crawl Space, Inside
- Full Bathrooms: 2
- Half Bathrooms: 1
- Total Bedrooms: 3
- Fireplace Features: One, Gas Starter, Wood Burning
- Fireplaces: 1
- Fireplace: Yes
- Flooring: Carpet, Hardwood, Tile
- Interior Amenities: Ceiling Fan(s), Main Floor Bathroom, Main Floor Bedroom, Ensuite, Vaulted Ceiling(s), Walk-In Closet(s), Walk-in Shower
- Living Area: 1748
- Window Features: Skylight(s), Window Coverings
- ResoLivingAreaSource: Builder
- Bathroom 2 Level: First
- Bathroom 1 Area: 81
- Room Bedroom2 Level: Second
- Bathroom 1 Features: Full
- Bathroom 2 Area: 25
- Living Room Living Room Level: First
- Bathroom 3 Features: Full
- Room Bedroom3 Area: 100
- Bathroom 3 Level: Second
- Bathroom 3 Area: 45
- Bathroom 1 Level: First
- Bathroom 2 Features: Half
- Room Bedroom2 Area: 100
- Room Living Room Area: 323
- Room Bedroom3 Level: Second
- Room Kitchen Area: 252
- Dining Room Dining Room Level: First
Exterior Features
- Lot Features: Wooded, Low Maintenance
- View: Bay, Water
- View: Yes
- Waterfront Features: Bayside, Waterfront
- Waterfront: Yes
- Construction Type: Frame, Log
- Exterior Features: Lighting, Perennial Garden, Boat Dock w/Lift
- Foundation Details: Concrete Perimeter
- Other Structures: Studio, Outbuilding
- Patio And Porch Features: Deck, Porch
- Roof: Asphalt
Garage/Parking
- Attached Garage: No
- Covered Parking Spaces: 2
- Garage Spaces: 2
- Parking Features: 2 Car Garage, Detached
- Total Parking Spaces: 2
Utilities
- Laundry Features: Main Level
- Cooling: Central Air
- Cooling Y N: Yes
- Heating: Forced Air, Propane
- Heating Yn: Yes
- Sewer: Holding Tank, Septic(Not Tested), Septic Info(Holding Tank)
- Utilities: Wireless
- Water Source: Private
Schools
- Junior High Dist: Gibraltar
Lot Info
- Lot Size Sq Ft: 34848
- Parcel #: 0080129292633D3
- Zoning: Shoreland Zoning
- ResoLotSizeUnits: SquareFeet
Multi Family
- Above Grade Finished Area Units: Square Feet
Tax Info
- Tax Annual Amount: 6992
- Tax Year: 2024
Home Values in the Area
Average Home Value in this Area
Property History
| Date | Event | Price | Change | Sq Ft Price |
|---|---|---|---|---|
| 04/04/2025 04/04/25 | Sold | $1,500,000 | -5.5% | $858 / Sq Ft |
| 03/14/2025 03/14/25 | Pending | -- | -- | -- |
| 03/07/2025 03/07/25 | For Sale | $1,587,000 | +126.7% | $908 / Sq Ft |
| 09/11/2020 09/11/20 | Sold | $700,000 | +0.7% | $400 / Sq Ft |
| 08/12/2020 08/12/20 | Pending | -- | -- | -- |
| 07/10/2020 07/10/20 | For Sale | $695,000 | -- | $398 / Sq Ft |
Tax History
| Year | Tax Paid | Tax Assessment Tax Assessment Total Assessment is a certain percentage of the fair market value that is determined by local assessors to be the total taxable value of land and additions on the property. | Land | Improvement |
|---|---|---|---|---|
| 2024 | $7,844 | $539,200 | $250,000 | $289,200 |
| 2023 | $7,914 | $539,200 | $250,000 | $289,200 |
| 2022 | $7,106 | $539,200 | $250,000 | $289,200 |
| 2021 | $6,512 | $539,200 | $250,000 | $289,200 |
| 2020 | $6,311 | $539,200 | $250,000 | $289,200 |
| 2019 | $6,189 | $539,200 | $250,000 | $289,200 |
| 2018 | $5,230 | $539,200 | $250,000 | $289,200 |
| 2017 | $5,309 | $540,100 | $270,000 | $270,100 |
| 2016 | $5,471 | $540,100 | $270,000 | $270,100 |
| 2015 | $5,414 | $540,100 | $270,000 | $270,100 |
| 2014 | $5,383 | $540,100 | $270,000 | $270,100 |
| 2013 | $5,497 | $540,100 | $270,000 | $270,100 |
Mortgage History
| Date | Status | Loan Amount | Loan Type |
|---|---|---|---|
| Closed | $308,000 | New Conventional | |
| Closed | $50,000 | New Conventional |
Similar Homes in Sturgeon Bay, WI
Source: Door County Board of REALTORS®
MLS Number: 143674
APN: 008-0129292633D3
- 5707 Bay Shore Dr
- 5637 Bay Shore Dr Unit 4-3
- LT 1 Bluff Ledge Rd
- 5401 Pine Tree Rd
- 5616 Meadow View Ct
- Lot 8 Quarry Bluff Ct
- Lot 9 Quarry Bluff Ct
- 6207 Indigo Rd
- 5116 Bay Shore Dr
- 5052 Reynolds Rd
- Lot 1 Bay Shore Dr
- 6817 Bay Shore Dr
- Lot 25 Quarry Bluff Ct
- Lot 26 Quarry Bluff Ct
- Lot 27 Quarry Bluff Ct
- Lot 2 Quarry Bluff Ct
- 0 Quarry Bluff Ct
- Lot 6-7 Bay Shore Heights Cir
- 0 Bay Shore Heights Cir
- 4850 Bay Shore Dr
