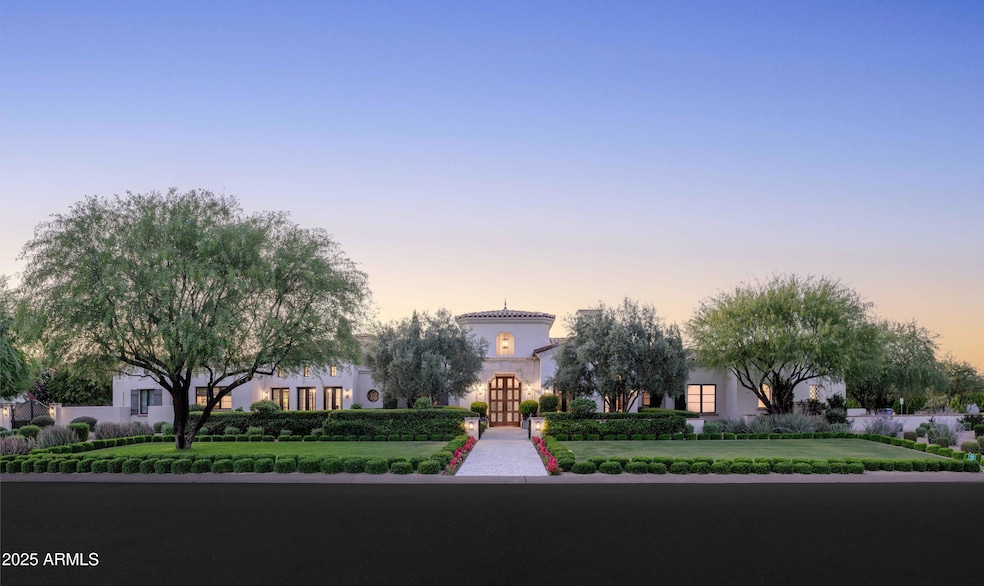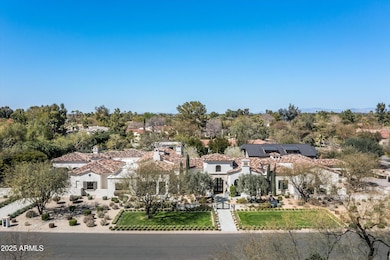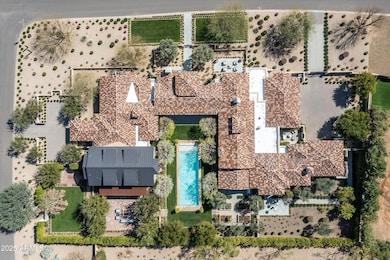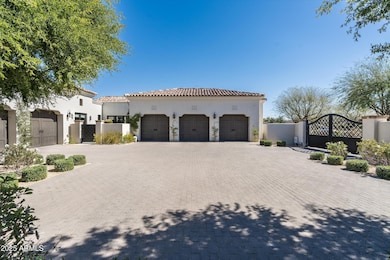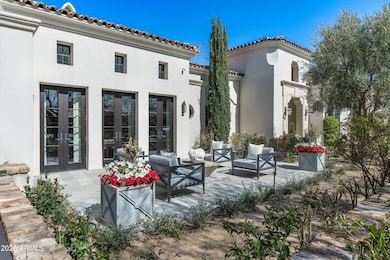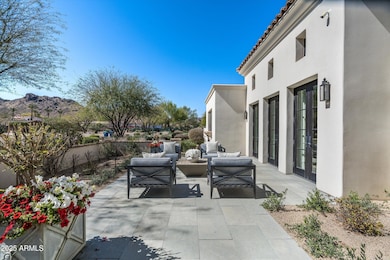
5858 E Caballo Dr Paradise Valley, AZ 85253
Paradise Valley NeighborhoodHighlights
- Guest House
- Heated Pool
- 1.12 Acre Lot
- Cherokee Elementary School Rated A
- Gated Parking
- Mountain View
About This Home
As of April 2025Welcoming Paradise Valley's timeless and elegant privately gated property situated on 1.1 acres of lush, mature landscaping with unobstructed mountain views in the heart of Equestrian Trails. This stunning 9,347 square foot Santa Barbara style home exudes charm, character, and meticulous craftsmanship throughout. Designed by renowned architect Matthew Thomas, built by Mike Foster Custom Homes, distinctive garden design executed by Berghoff Design Group, and lighting package by Walter Spitz, Creative Designs in Lighting - this home is sure to impress, offering unparalleled living in one of Paradise Valley's most desirable areas. Step through the grand entryway where every architectural detail was carefully crafted, overlooking the salt water pool and well manicured and maintained grounds. The soaring ceilings, handcrafted details, and expansive living spaces create an inviting yet opulent atmosphere. The thoughtfully designed floor plan features 6 spacious bedrooms, each a private retreat, and 7.5 beautifully appointed bathrooms.
Making your way to the heart of the home, you are greeted with unobstructed Mummy Mountain views from the formal dining room and front patio - perfect for entertaining. The kitchen is overlooking the lush courtyard, complete with top-tier appliances, custom Desert Cove cabinetry, matte Carrera marble counters, and a large solid walnut island in the center that flows effortlessly into the open-concept great room to the north, perfect for entertaining. A beautiful custom chandelier hangs from the cupola above the island, bringing natural light and reflection into the space. Off the great room, you experience true indoor-outdoor living, including accordion doors opening up to a serene courtyard, covered patio, private garden and meticulously landscaped grounds that evoke the charm of a Mediterranean villa.
Past the great room, the west wing includes a luxurious primary suite with a spa-inspired ensuite, a dedicated home gym, and two private courtyards.
In the east wing, the home features three more en suite bedrooms, a playroom with cupola and tongue and groove ceiling with statement chandelier, and custom leather doors leading into a state-of-the-art theater room with ample storage throughout.
One of the most exciting and unique aspects of this property is the attached guest house or party barn: an architectural masterpiece including 100+ year old reclaimed wood from a farm in Idaho. This incredible structure brings history, charm, warmth and a uniqueness to the property. The barn features a full size kitchen, ice maker, wine fridge, reverse osmosis system, loft bedroom with a full bath, two half baths downstairs, laundry room with stacked washer and dryer, and a private single-car air conditioned garage which is perfect for caterers prepping food. This barn is the ultimate entertainer's dream, allowing for large gatherings where you can lock the structure off from the rest of the home to maintain privacy. Outside of the accordion style doors, you will find built-in heaters, an outdoor gas firepit, and market lights above the patio for a true indoor outdoor lifestyle. A separate side entrance allows your guests to enter this unbelievable structure, without entering your main home ensuring complete privacy.
Situated in one of Arizona's most prestigious communities, this architectural work of art offers privacy, tranquility, and proximity to world-class dining, shopping, and outdoor recreation. A true testament to design and craftsmanship, this estate is an extraordinary opportunity to own a one-of-a-kind residence that exudes luxury, sophistication and warmth, offering an unparalleled living experience in one of Paradise Valley's most desirable areas.
Last Agent to Sell the Property
Griggs's Group Powered by The Altman Brothers License #SA711751000
Home Details
Home Type
- Single Family
Est. Annual Taxes
- $18,798
Year Built
- Built in 2016
Lot Details
- 1.12 Acre Lot
- Desert faces the front and back of the property
- Wrought Iron Fence
- Block Wall Fence
- Corner Lot
- Front and Back Yard Sprinklers
- Sprinklers on Timer
- Private Yard
- Grass Covered Lot
Parking
- 6 Car Garage
- Electric Vehicle Home Charger
- Garage ceiling height seven feet or more
- Heated Garage
- Side or Rear Entrance to Parking
- Gated Parking
Home Design
- Designed by Matthew Thomas Architects
- Santa Barbara Architecture
- Tile Roof
- Composition Roof
- Metal Roof
- Foam Roof
- Block Exterior
Interior Spaces
- 9,347 Sq Ft Home
- 1-Story Property
- Wet Bar
- Central Vacuum
- Vaulted Ceiling
- Ceiling Fan
- Gas Fireplace
- Double Pane Windows
- Tinted Windows
- Family Room with Fireplace
- 3 Fireplaces
- Living Room with Fireplace
- Mountain Views
Kitchen
- Eat-In Kitchen
- Breakfast Bar
- Built-In Microwave
- Kitchen Island
Flooring
- Wood
- Carpet
- Stone
- Tile
Bedrooms and Bathrooms
- 6 Bedrooms
- Fireplace in Primary Bedroom
- Primary Bathroom is a Full Bathroom
- 7.5 Bathrooms
- Dual Vanity Sinks in Primary Bathroom
- Bathtub With Separate Shower Stall
Home Security
- Security System Owned
- Smart Home
Outdoor Features
- Heated Pool
- Outdoor Fireplace
- Built-In Barbecue
Schools
- Cherokee Elementary School
- Cocopah Middle School
- Chaparral High School
Utilities
- Mini Split Air Conditioners
- Zoned Heating
- Heating System Uses Natural Gas
- Tankless Water Heater
- Water Softener
- High Speed Internet
- Cable TV Available
Additional Features
- ENERGY STAR Qualified Equipment
- Guest House
Community Details
- No Home Owners Association
- Association fees include no fees
- Built by MIKE FOSTER CUSTOM HOMES
- Equestrian Trails Subdivision
Listing and Financial Details
- Tax Lot 19
- Assessor Parcel Number 168-58-021
Map
Home Values in the Area
Average Home Value in this Area
Property History
| Date | Event | Price | Change | Sq Ft Price |
|---|---|---|---|---|
| 04/11/2025 04/11/25 | Sold | $13,850,000 | -1.1% | $1,482 / Sq Ft |
| 03/17/2025 03/17/25 | For Sale | $14,000,000 | -- | $1,498 / Sq Ft |
Tax History
| Year | Tax Paid | Tax Assessment Tax Assessment Total Assessment is a certain percentage of the fair market value that is determined by local assessors to be the total taxable value of land and additions on the property. | Land | Improvement |
|---|---|---|---|---|
| 2025 | $18,798 | $329,965 | -- | -- |
| 2024 | $18,530 | $314,253 | -- | -- |
| 2023 | $18,530 | $444,860 | $88,970 | $355,890 |
| 2022 | $17,751 | $387,100 | $77,420 | $309,680 |
| 2021 | $18,908 | $381,160 | $76,230 | $304,930 |
| 2020 | $18,783 | $365,480 | $73,090 | $292,390 |
| 2019 | $18,114 | $320,300 | $64,060 | $256,240 |
| 2018 | $17,419 | $295,310 | $59,060 | $236,250 |
| 2017 | $16,710 | $293,860 | $58,770 | $235,090 |
| 2016 | $11,583 | $203,860 | $40,770 | $163,090 |
| 2015 | $3,328 | $60,630 | $12,120 | $48,510 |
Mortgage History
| Date | Status | Loan Amount | Loan Type |
|---|---|---|---|
| Open | $1,016,000 | New Conventional | |
| Closed | $1,100,000 | Adjustable Rate Mortgage/ARM | |
| Previous Owner | $417,000 | New Conventional | |
| Previous Owner | $500,000 | Stand Alone Second | |
| Previous Owner | $775,000 | Unknown | |
| Previous Owner | $750,000 | Credit Line Revolving | |
| Previous Owner | $150,000 | New Conventional |
Deed History
| Date | Type | Sale Price | Title Company |
|---|---|---|---|
| Cash Sale Deed | $1,250,000 | Title Security Agency Of Ari | |
| Warranty Deed | $375,000 | Stewart Title & Trust |
Similar Homes in the area
Source: Arizona Regional Multiple Listing Service (ARMLS)
MLS Number: 6835933
APN: 168-58-021
- 8353 N 58th Place
- 8601 N 59th Place
- 8817 N 58th Place
- 5601 E Caballo Dr
- 5747 E Mockingbird Ln
- 5611 E Roadrunner Ln Unit 12
- 8315 N Senderostres M
- 5700 E Sanna St
- 6109 E Maverick Rd
- 5827 E Sanna St
- 8060 N Mummy Mountain Rd
- 5833 E Foothill Dr N Unit 88
- 5346 E Royal Palm Rd
- 5838 E Berneil Ln
- 6271 E Horseshoe Rd
- 6232 E Bret Hills Dr
- 7801 N Saguaro Dr
- 9114 N 55th St
- 8712 N 64th Place
- 6041 E Foothill Dr N Unit 64
