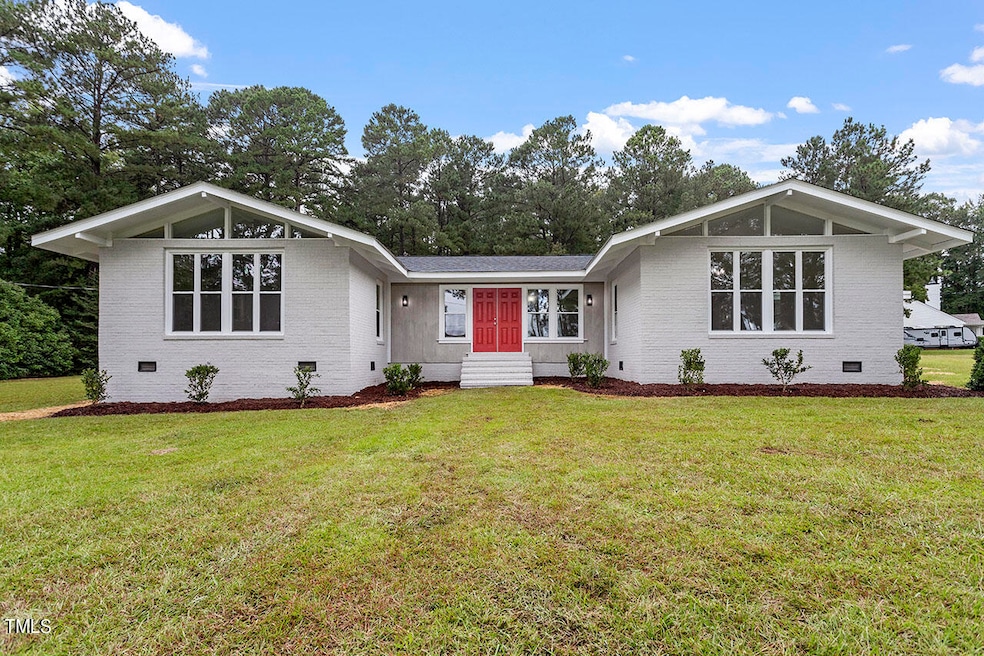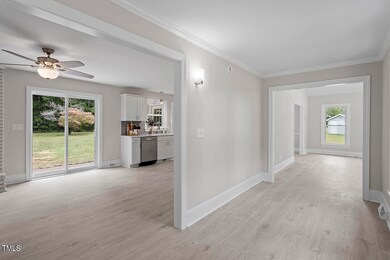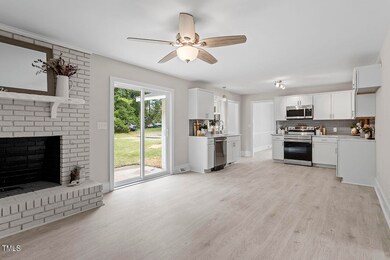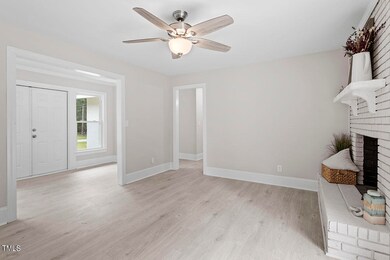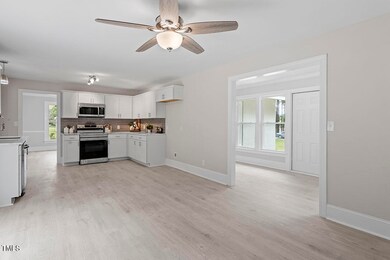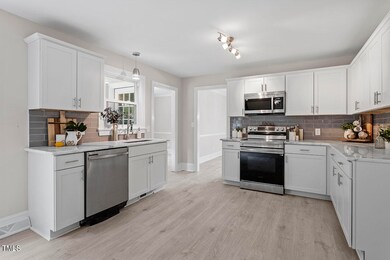
5858 Leon Rd Nashville, NC 27856
Highlights
- Vaulted Ceiling
- Granite Countertops
- No HOA
- Engineered Wood Flooring
- Mud Room
- 2 Car Attached Garage
About This Home
As of October 2024Beautiful remodeled ranch home with tons of upgrades! Updated kitchen with new shaker cabinets, granite counter tops, tile back splash and stainless steel appliances. Updated bathrooms with new custom vanities and tile floors. New engineered wood floors throughout main living area and new plush carpet in bedrooms. Freshly painted inside and out with smooth ceilings. New hardware and fixtures throughout. Quick access to the Tar River Reservoir. NEW HVAC AND ROOF!
Home Details
Home Type
- Single Family
Est. Annual Taxes
- $1,259
Year Built
- Built in 1973 | Remodeled
Lot Details
- 1.11 Acre Lot
- Landscaped
- Level Lot
Parking
- 2 Car Attached Garage
- Private Driveway
- 4 Open Parking Spaces
Home Design
- Brick Exterior Construction
- Brick Foundation
- Block Foundation
- Shingle Roof
Interior Spaces
- 2,160 Sq Ft Home
- 1-Story Property
- Smooth Ceilings
- Vaulted Ceiling
- Ceiling Fan
- Chandelier
- Mud Room
- Entrance Foyer
- Family Room
- Living Room
- Dining Room
- Basement
- Crawl Space
- Laundry Room
Kitchen
- Electric Range
- Microwave
- Dishwasher
- Granite Countertops
Flooring
- Engineered Wood
- Carpet
- Tile
Bedrooms and Bathrooms
- 3 Bedrooms
- 2 Full Bathrooms
- Double Vanity
- Walk-in Shower
Outdoor Features
- Patio
Schools
- Coopers Elementary School
- Nash Central Middle School
- Nash Central High School
Utilities
- Forced Air Heating and Cooling System
- Well
- Septic Tank
Community Details
- No Home Owners Association
- Mosleywood Subdivision
Listing and Financial Details
- Assessor Parcel Number 021740
Map
Home Values in the Area
Average Home Value in this Area
Property History
| Date | Event | Price | Change | Sq Ft Price |
|---|---|---|---|---|
| 10/30/2024 10/30/24 | Sold | $348,900 | -0.3% | $162 / Sq Ft |
| 09/22/2024 09/22/24 | Pending | -- | -- | -- |
| 09/20/2024 09/20/24 | For Sale | $350,000 | -- | $162 / Sq Ft |
Tax History
| Year | Tax Paid | Tax Assessment Tax Assessment Total Assessment is a certain percentage of the fair market value that is determined by local assessors to be the total taxable value of land and additions on the property. | Land | Improvement |
|---|---|---|---|---|
| 2024 | $1,647 | $149,150 | $30,170 | $118,980 |
| 2023 | $1,318 | $149,150 | $0 | $0 |
| 2022 | $1,318 | $149,150 | $30,170 | $118,980 |
| 2021 | $1,318 | $149,150 | $30,170 | $118,980 |
| 2020 | $1,318 | $149,150 | $30,170 | $118,980 |
| 2019 | $1,318 | $149,150 | $30,170 | $118,980 |
| 2018 | $1,273 | $149,150 | $0 | $0 |
| 2017 | $1,273 | $149,150 | $0 | $0 |
| 2015 | $1,362 | $160,701 | $0 | $0 |
| 2014 | $1,293 | $160,701 | $0 | $0 |
Mortgage History
| Date | Status | Loan Amount | Loan Type |
|---|---|---|---|
| Open | $348,900 | New Conventional | |
| Previous Owner | $140,000 | New Conventional | |
| Previous Owner | $133,300 | Adjustable Rate Mortgage/ARM | |
| Previous Owner | $137,500 | Unknown |
Deed History
| Date | Type | Sale Price | Title Company |
|---|---|---|---|
| Warranty Deed | $349,000 | Investors Title | |
| Warranty Deed | $150,000 | None Listed On Document | |
| Deed | $64,500 | -- |
About the Listing Agent
Nicholas' Other Listings
Source: Doorify MLS
MLS Number: 10054080
APN: 3717-00-99-6217
