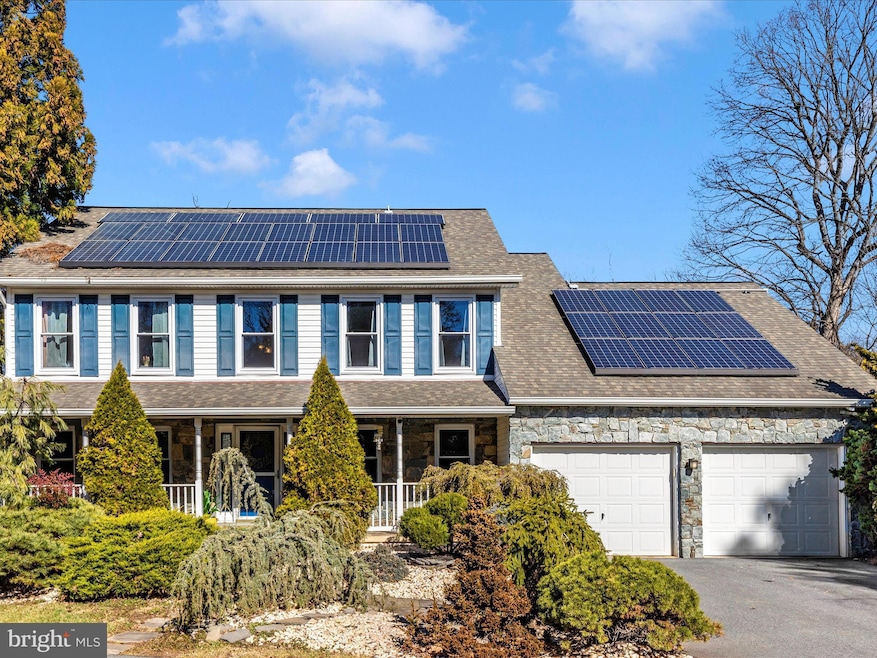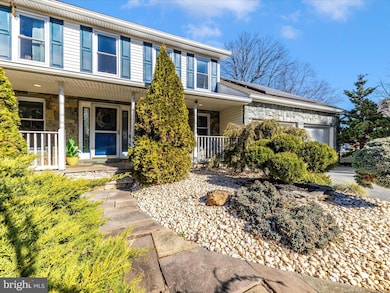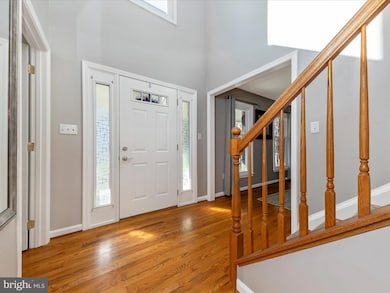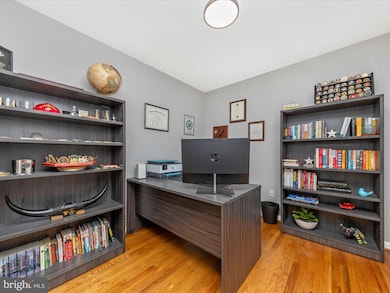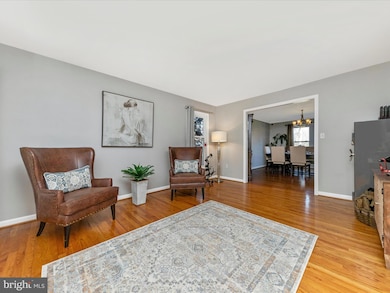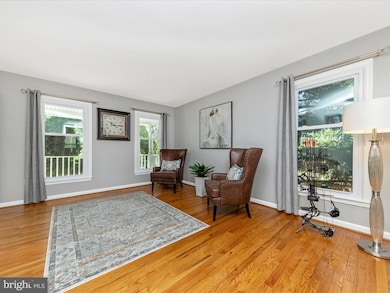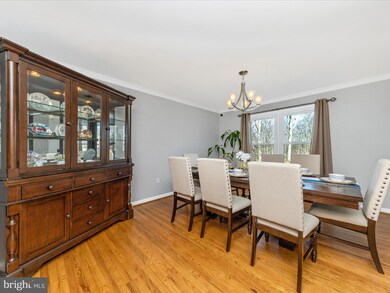
5858 Woodville Rd Mount Airy, MD 21771
Estimated payment $4,965/month
Highlights
- 1.43 Acre Lot
- Deck
- Wood Flooring
- New Market Elementary School Rated A-
- Traditional Architecture
- 2 Fireplaces
About This Home
Spectacular Setting, very private within minutes of Mount Airy!This home has everything you want or need including extensive landscaping, circular driveway. Beautiful Stone front with a large front porch which welcomes you as you walk upon the stone walkway to the front door. There are wood floors in the two story foyer ,office, living room and dining room. Gourmet kitchen with granite countertop , stainless steel appliances, cherry cabinets and a gorgeous tile backsplash. The family room has a gas fireplace, stone hearth and mantle plus engineered wood floors. The bedrooms all have wall to carpet, and the bathrooms have ceramic tile. Walkout from your basement onto the huge backyard. There is an enormous recreation room, a FIFTH bedroom/flex space plus a full bath! You will not lack for storage space in the home.Roof is only nine years old. the furnace is powered by propane and central Air conditioning is 2018. New gutters, all windows and sliding doors 2023,newer ceiling fans 2022, All household appliances replaced 2020, well pump 2023 , water filtration system, basement flooring 2023, renewed landscaping 2023. Full boundary survey done 2023 should you want to save at settlement plus this is an assumable VA loan if you qualify - very low interest rate. This home is amazing and ready to be grabbed up by you!
Home Details
Home Type
- Single Family
Est. Annual Taxes
- $6,002
Year Built
- Built in 1997
Lot Details
- 1.43 Acre Lot
- Wood Fence
- Back Yard Fenced
- Extensive Hardscape
- Property is in excellent condition
Parking
- 2 Car Attached Garage
- Front Facing Garage
- Garage Door Opener
- Circular Driveway
Home Design
- Traditional Architecture
- Permanent Foundation
- Shingle Roof
- Stone Siding
- Vinyl Siding
Interior Spaces
- Property has 3 Levels
- 2 Fireplaces
- Corner Fireplace
- Heatilator
- Fireplace With Glass Doors
- Gas Fireplace
- Double Pane Windows
- Sliding Windows
Kitchen
- Electric Oven or Range
- Down Draft Cooktop
- Microwave
- Freezer
- Ice Maker
- Dishwasher
Flooring
- Wood
- Carpet
- Laminate
- Ceramic Tile
Bedrooms and Bathrooms
Laundry
- Laundry on main level
- Dryer
- Washer
Finished Basement
- Heated Basement
- Walk-Out Basement
- Connecting Stairway
- Rear Basement Entry
- Basement Windows
Eco-Friendly Details
- Energy-Efficient Windows
Outdoor Features
- Deck
- Rain Gutters
Utilities
- Central Air
- Heat Pump System
- Heating System Powered By Owned Propane
- Well
- Electric Water Heater
- Gravity Septic Field
Community Details
- No Home Owners Association
Listing and Financial Details
- Tax Lot 11
- Assessor Parcel Number 1118368706
Map
Home Values in the Area
Average Home Value in this Area
Tax History
| Year | Tax Paid | Tax Assessment Tax Assessment Total Assessment is a certain percentage of the fair market value that is determined by local assessors to be the total taxable value of land and additions on the property. | Land | Improvement |
|---|---|---|---|---|
| 2024 | $6,096 | $491,200 | $143,600 | $347,600 |
| 2023 | $5,568 | $466,667 | $0 | $0 |
| 2022 | $5,283 | $442,133 | $0 | $0 |
| 2021 | $4,961 | $417,600 | $108,600 | $309,000 |
| 2020 | $4,924 | $411,233 | $0 | $0 |
| 2019 | $4,850 | $404,867 | $0 | $0 |
| 2018 | $4,670 | $398,500 | $108,600 | $289,900 |
| 2017 | $4,717 | $398,500 | $0 | $0 |
| 2016 | $4,415 | $393,367 | $0 | $0 |
| 2015 | $4,415 | $390,800 | $0 | $0 |
| 2014 | $4,415 | $390,800 | $0 | $0 |
Property History
| Date | Event | Price | Change | Sq Ft Price |
|---|---|---|---|---|
| 03/12/2025 03/12/25 | For Sale | $799,999 | +60.0% | $202 / Sq Ft |
| 05/21/2020 05/21/20 | Sold | $499,900 | 0.0% | $140 / Sq Ft |
| 03/26/2020 03/26/20 | Pending | -- | -- | -- |
| 03/16/2020 03/16/20 | For Sale | $499,900 | 0.0% | $140 / Sq Ft |
| 03/12/2020 03/12/20 | Off Market | $499,900 | -- | -- |
| 03/04/2020 03/04/20 | Price Changed | $499,900 | -2.9% | $140 / Sq Ft |
| 02/25/2020 02/25/20 | For Sale | $514,900 | -- | $145 / Sq Ft |
Deed History
| Date | Type | Sale Price | Title Company |
|---|---|---|---|
| Deed | $499,900 | Lakeside Title Company | |
| Deed | $218,000 | -- | |
| Deed | -- | -- | |
| Deed | -- | -- |
Mortgage History
| Date | Status | Loan Amount | Loan Type |
|---|---|---|---|
| Open | $500,490 | VA | |
| Closed | $517,896 | VA | |
| Previous Owner | $100,000 | Unknown | |
| Previous Owner | $70,954 | Credit Line Revolving | |
| Previous Owner | $136,226 | Unknown |
Similar Homes in Mount Airy, MD
Source: Bright MLS
MLS Number: MDFR2060430
APN: 18-368706
- 5835 Woodville Rd
- 5807 Western View Place
- 5797 Western View Place
- LOT 3D Woodville Rd Unit GREENRIDGE
- Lot 3A Woodville Rd Unit MANOR
- Lot 3G Woodville Rd Unit BARTHOLOW
- LOT 2 Woodville Rd Unit ASHCROFT
- LOT 4 Woodville Rd Unit RIDGEWAY
- LOT 3C Woodville Rd Unit WELLER
- LOT 1 Woodville Rd Unit WALBERT
- LOT 3B Woodville Rd Unit MILLBROOKE
- LOT 3F Woodville Rd Unit WALBERT
- LOT 3E Woodville Rd Unit BURKE
- 6231 Woodville Rd
- 5512 Woodville Rd
- 5510 Woodville Rd
- 5311 Woodville Rd
- 5164 Almeria Ct
- 720 Meadow Field Ct
- 1012 Park Ridge Dr
