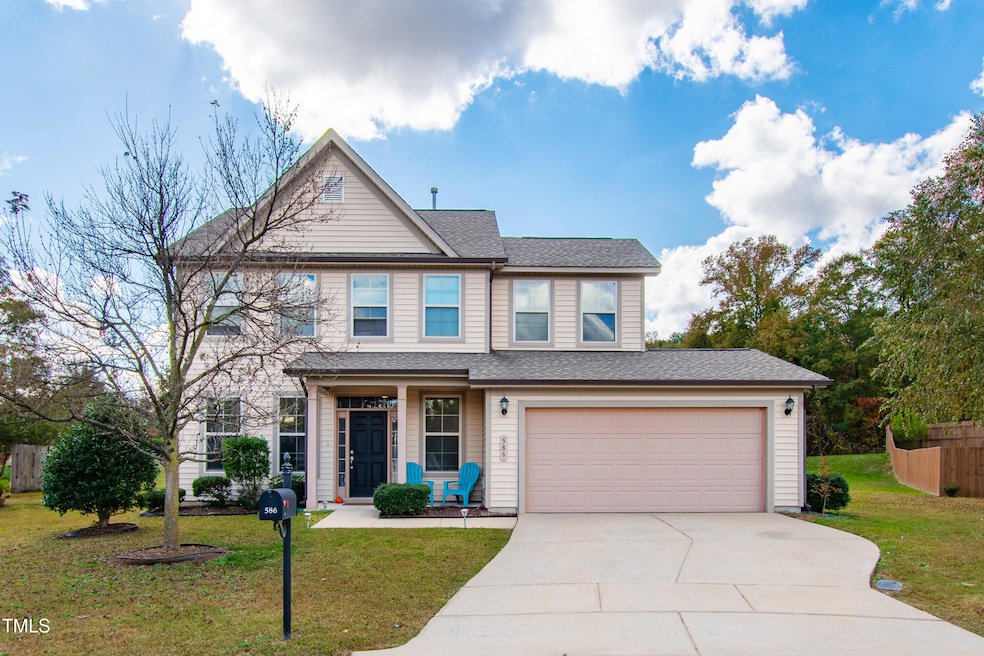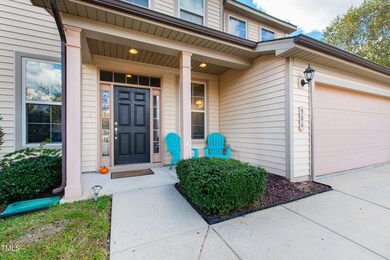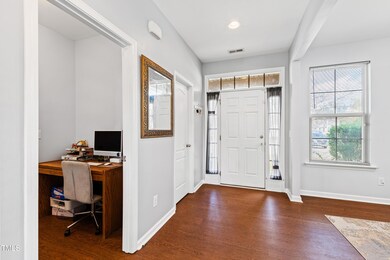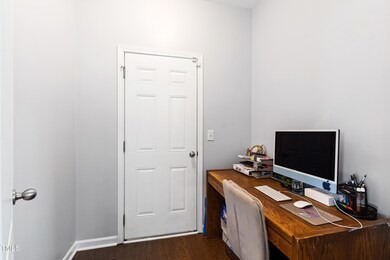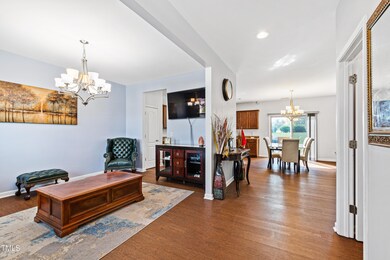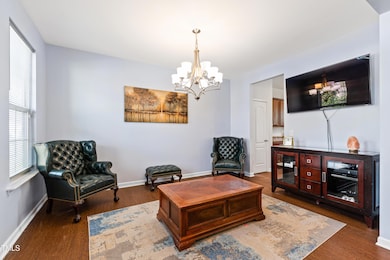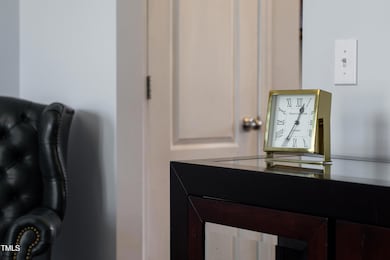
586 Codie Reed Ct Holly Springs, NC 27540
Fuquay-Varina NeighborhoodHighlights
- 0.45 Acre Lot
- Transitional Architecture
- Breakfast Room
- Holly Grove Middle School Rated A-
- High Ceiling
- Cul-De-Sac
About This Home
As of January 2025Nestled in the highly sought after community of Holly Springs, this 4-bedroom, 2.5-bathroom home is perfectly positioned on a desirable cul-de-sac lot, offering both privacy and a sense of community. The moment you step inside, you'll be greeted by a spacious and inviting layout that seamlessly blends comfort and style.
The main level features an open-concept living area, ideal for both entertaining and everyday living. The kitchen has ample cabinetry and a convenient island, providing plenty of counter space and storage. Adjacent to the kitchen, the cozy dining area and living room create a warm and welcoming atmosphere for gatherings. There is even a breakfast nook perfect for another table so you have plenty of space to entertain.
Upstairs, you'll find the tranquil primary suite, complete with a luxurious ensuite bathroom and walk-in closet. Three additional bedrooms provide plenty of space. The versatile layout ensures that everyone has their own room and close convenience to a hallway bathroom.
Step outside to your private patio and backyard. The large cul-de-sac lot provides plenty of yard area for recreational activities or relaxing. Convenience is at your doorstep, with South Park Village Shopping Center and the renowned La Farm Bakery just moments away. Plus, you're only 2 miles from the vibrant Downtown Fuquay-Varina, offering an array of dining, shopping, and entertainment options.
Home Details
Home Type
- Single Family
Est. Annual Taxes
- $3,396
Year Built
- Built in 2011
Lot Details
- 0.45 Acre Lot
- Cul-De-Sac
- Property is zoned RMD
HOA Fees
- $26 Monthly HOA Fees
Parking
- 2 Car Attached Garage
- Private Driveway
- 2 Open Parking Spaces
Home Design
- Transitional Architecture
- Traditional Architecture
- Slab Foundation
- Shingle Roof
- Vinyl Siding
Interior Spaces
- 1,969 Sq Ft Home
- 2-Story Property
- Smooth Ceilings
- High Ceiling
- Ceiling Fan
- Entrance Foyer
- Family Room
- Breakfast Room
- Dining Room
- Storage
- Laundry on upper level
- Pull Down Stairs to Attic
Kitchen
- Eat-In Kitchen
- Electric Range
- Microwave
- Dishwasher
- Kitchen Island
Flooring
- Carpet
- Tile
- Luxury Vinyl Tile
Bedrooms and Bathrooms
- 4 Bedrooms
- Walk-In Closet
- Double Vanity
Schools
- Lincoln Height Elementary School
- Holly Grove Middle School
- Fuquay Varina High School
Additional Features
- Handicap Accessible
- Patio
- Forced Air Heating and Cooling System
Community Details
- Association fees include ground maintenance
- Springhill Community Association, Phone Number (919) 367-7711
- Spring Hill Subdivision
Listing and Financial Details
- Assessor Parcel Number 0657470425
Map
Home Values in the Area
Average Home Value in this Area
Property History
| Date | Event | Price | Change | Sq Ft Price |
|---|---|---|---|---|
| 01/30/2025 01/30/25 | Sold | $399,999 | 0.0% | $203 / Sq Ft |
| 01/07/2025 01/07/25 | Pending | -- | -- | -- |
| 01/03/2025 01/03/25 | Price Changed | $399,999 | -2.4% | $203 / Sq Ft |
| 12/17/2024 12/17/24 | For Sale | $410,000 | 0.0% | $208 / Sq Ft |
| 11/06/2024 11/06/24 | Pending | -- | -- | -- |
| 11/01/2024 11/01/24 | For Sale | $410,000 | -- | $208 / Sq Ft |
Tax History
| Year | Tax Paid | Tax Assessment Tax Assessment Total Assessment is a certain percentage of the fair market value that is determined by local assessors to be the total taxable value of land and additions on the property. | Land | Improvement |
|---|---|---|---|---|
| 2024 | $3,396 | $387,346 | $75,000 | $312,346 |
| 2023 | $2,642 | $235,790 | $40,000 | $195,790 |
| 2022 | $2,483 | $235,790 | $40,000 | $195,790 |
| 2021 | $2,366 | $235,790 | $40,000 | $195,790 |
| 2020 | $2,366 | $235,790 | $40,000 | $195,790 |
| 2019 | $2,300 | $197,693 | $40,000 | $157,693 |
| 2018 | $2,169 | $197,693 | $40,000 | $157,693 |
| 2017 | $2,091 | $197,693 | $40,000 | $157,693 |
| 2016 | $2,062 | $197,693 | $40,000 | $157,693 |
| 2015 | $2,004 | $198,515 | $45,000 | $153,515 |
| 2014 | -- | $198,515 | $45,000 | $153,515 |
Mortgage History
| Date | Status | Loan Amount | Loan Type |
|---|---|---|---|
| Open | $408,598 | VA | |
| Previous Owner | $165,906 | New Conventional |
Deed History
| Date | Type | Sale Price | Title Company |
|---|---|---|---|
| Warranty Deed | $400,000 | None Listed On Document | |
| Special Warranty Deed | $160,500 | None Available |
About the Listing Agent

Gretchen Coley is a visionary in the real estate industry, leading the #1 Compass team in the Triangle with over 2,400 transactions and $5 billion in sales. Known for her concierge-level service and innovative marketing, she uses cutting-edge technology and video storytelling to achieve outstanding results for her clients. With more than two decades of experience, Gretchen has built lasting relationships with builders and developers, playing a key role in shaping communities from the ground up.
Gretchen's Other Listings
Source: Doorify MLS
MLS Number: 10061263
APN: 0657.01-47-0425-000
- 351 Stobhill Ln
- 1506 Poplar Ridge Rd
- 605 Wyndham Dr
- 4612 Sharpecroft Way
- 744 Apple Churn Dr
- 2222 Cherry Top Dr
- 725 Andrade Dr
- 734 Apple Churn Dr
- 732 Apple Churn Dr
- 730 Apple Churn Dr
- 728 Apple Churn Dr
- 726 Apple Churn Dr
- 724 Apple Churn Dr
- 2232 Cherry Top Dr
- 2336 Sugar Cone Way
- 2334 Sugar Cone Way
- 720 Apple Churn Dr
- 714 Andrade Dr
- 2332 Sugar Cone Way
- 718 Apple Churn Dr
