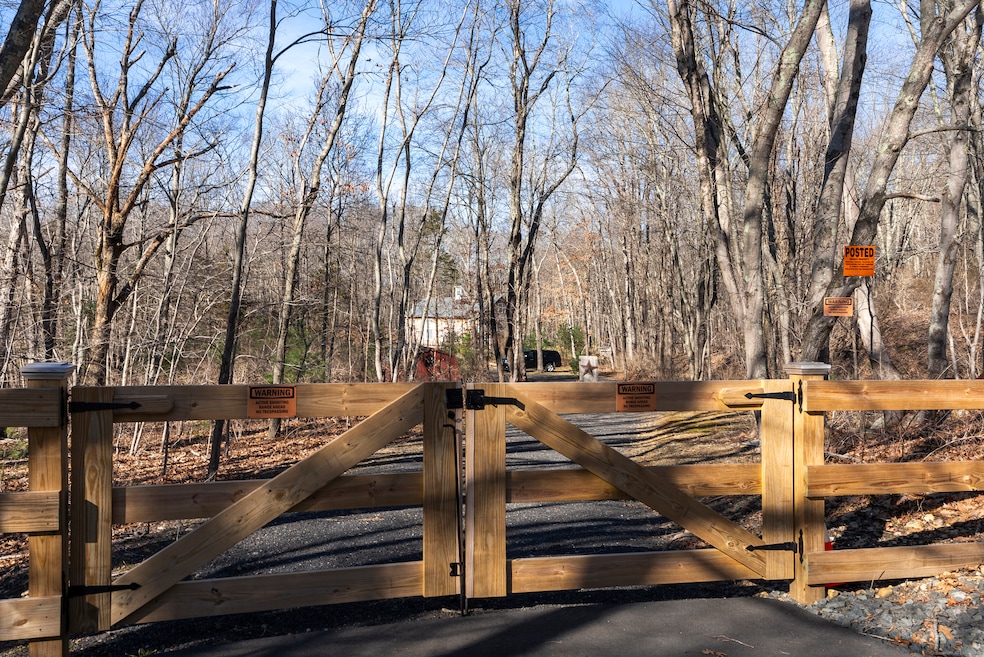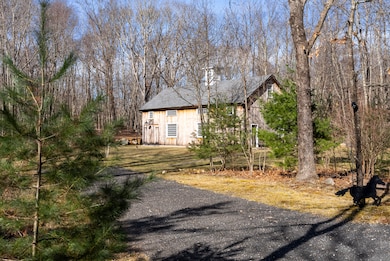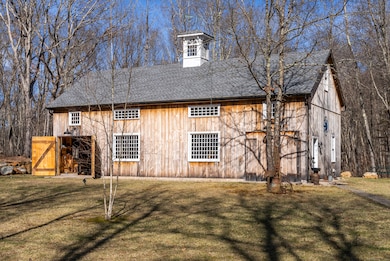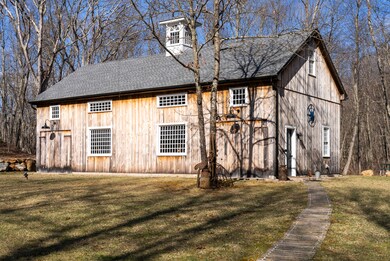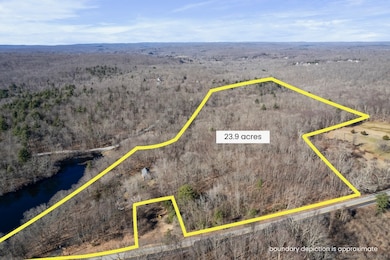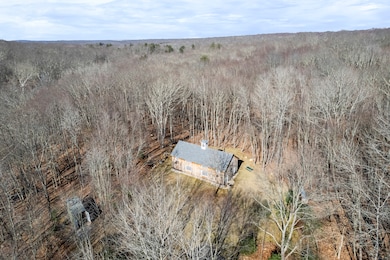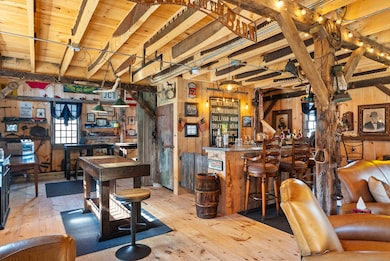
586 Middletown Rd Colchester, CT 06415
Colchester NeighborhoodEstimated payment $3,595/month
Highlights
- 23.9 Acre Lot
- Open Floorplan
- Farmhouse Style Home
- William J. Johnston Middle School Rated A-
- Wood Burning Stove
- 1 Fireplace
About This Home
Experience your own slice of paradise with this breathtaking 23.9-acre retreat, offering ultimate privacy and tranquility. This rare gem blends nature's finest elements with a one-of-a-kind 1880s antique barn, surrounded by lush, serene beauty. Imagine waking up to the soothing sounds of a meandering stream, two captivating waterfalls, and a picturesque pond, all just steps from your door. With nearly two miles of groomed trails, enjoy relaxing walks, ATV adventures, horseback riding, and endless outdoor fun. This remarkable property offers a blank canvas to build your dream home, featuring an open floor plan with soaring 14-foot ceilings and large windows that frame breathtaking views of the lush landscape. Create the perfect space for entertaining with an exquisite chef's kitchen, complete with custom cabinetry, state-of-the-art appliances, and a spacious island that invites gatherings. The expansive primary suite promises luxury and relaxation, while every corner of this home showcases impeccable craftsmanship and attention to detail. Whether you dream of a hideaway escape, a home for entertaining, or both, this property offers limitless possibilities. You may have a lot of friends now, but once they experience this incredible estate, you'll be the go-to host for every event and the ultimate destination for all occasions. Don't miss this chance to make this extraordinary retreat your own.
Home Details
Home Type
- Single Family
Est. Annual Taxes
- $2,950
Year Built
- Built in 2018
Lot Details
- 23.9 Acre Lot
- Home fronts a stream
- Property is zoned RU
Home Design
- Farmhouse Style Home
- Concrete Foundation
- Frame Construction
- Asphalt Shingled Roof
- Ridge Vents on the Roof
- Wood Siding
Interior Spaces
- 0.5 Bathroom
- 1,800 Sq Ft Home
- Open Floorplan
- 1 Fireplace
- Wood Burning Stove
- Thermal Windows
- Microwave
Parking
- 20 Parking Spaces
- Private Driveway
Outdoor Features
- Exterior Lighting
- Shed
Utilities
- Heating System Uses Wood
- Underground Utilities
- Well Required
- No Hot Water
- Cable TV Available
Additional Features
- Energy-Efficient Insulation
- Property is near shops
Listing and Financial Details
- Assessor Parcel Number 2334808
Map
Home Values in the Area
Average Home Value in this Area
Tax History
| Year | Tax Paid | Tax Assessment Tax Assessment Total Assessment is a certain percentage of the fair market value that is determined by local assessors to be the total taxable value of land and additions on the property. | Land | Improvement |
|---|---|---|---|---|
| 2024 | $2,950 | $102,900 | $64,000 | $38,900 |
| 2023 | $2,801 | $102,900 | $64,000 | $38,900 |
| 2022 | $2,787 | $102,900 | $64,000 | $38,900 |
| 2021 | $3,067 | $93,400 | $64,000 | $29,400 |
| 2020 | $3,067 | $93,400 | $64,000 | $29,400 |
| 2019 | $3,067 | $93,400 | $64,000 | $29,400 |
| 2018 | $1,675 | $51,900 | $51,900 | $0 |
| 2017 | $1,680 | $51,900 | $51,900 | $0 |
| 2016 | $1,978 | $64,000 | $64,000 | $0 |
| 2015 | $1,969 | $64,000 | $64,000 | $0 |
| 2014 | $1,956 | $64,000 | $64,000 | $0 |
Property History
| Date | Event | Price | Change | Sq Ft Price |
|---|---|---|---|---|
| 03/25/2025 03/25/25 | Price Changed | $599,950 | 0.0% | $333 / Sq Ft |
| 03/25/2025 03/25/25 | Price Changed | $599,950 | -13.7% | -- |
| 10/01/2024 10/01/24 | For Sale | $695,000 | 0.0% | $386 / Sq Ft |
| 10/01/2024 10/01/24 | For Sale | $695,000 | -- | -- |
Deed History
| Date | Type | Sale Price | Title Company |
|---|---|---|---|
| Warranty Deed | $31,000 | -- | |
| Deed | -- | -- |
Similar Homes in the area
Source: SmartMLS
MLS Number: 24046354
APN: COLC-000003-000015-000037
- 60 Standish Rd
- 11 Skyview Dr
- 0 Clark Rd
- 176 Shailor Hill Rd
- 0 Davidson Rd
- 28 Esther Ln
- 6 Westchester Hills Unit G
- Lot #8 Taylor Rd
- Lot #5 Taylor Rd
- Lot #10 Taylor Rd
- Lot #9 Taylor Rd
- Lot #7 Taylor Rd
- Lot #6 Taylor Rd
- Lot #4 Taylor Rd
- Lot #3 Taylor Rd
- Lot #1 Taylor Rd
- Lot #2 Taylor Rd
- 55 Alfred Dr
- 23 Olmstead Rd
- 19 Olmstead Rd
