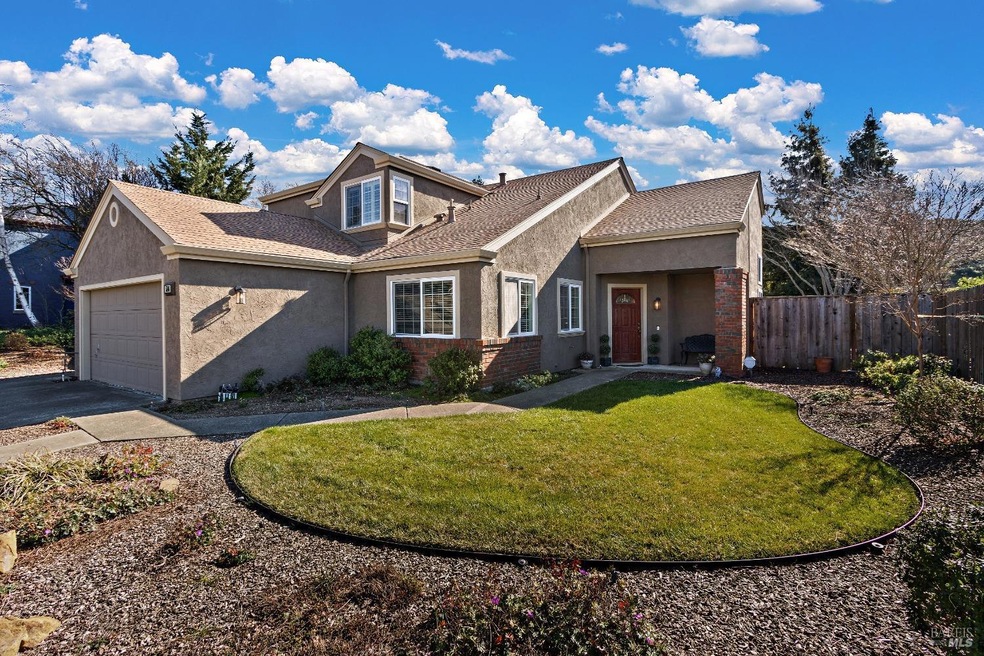
586 Morning Glory Dr Benicia, CA 94510
Highlights
- View of Hills
- Adjacent to Greenbelt
- Main Floor Bedroom
- Matthew Turner Elementary School Rated A
- Cathedral Ceiling
- 4-minute walk to Jack London Park
About This Home
As of February 2025Stunning Southampton home just waiting for you! So much to love and appreciate here. Recently remodeled kitchen features quartz countertops, stainless steel appliances, solid wood cabinets with soft close drawers and recessed lighting above. Both bathrooms have been updated nicely as well. But wait, there's more! Newer central a/c and heat, dual pane windows, roof, tankless water heater, and fence. Plantation shutters upstairs. Cathedral ceilings in LR/DR combo, kitchen, primary bedroom/bathroom and loft. Landscaped and low maintenance yards. Quiet and private in back with no rear neighbors and valley views. Hurry, this one won't last long!
Home Details
Home Type
- Single Family
Est. Annual Taxes
- $4,963
Year Built
- Built in 1990 | Remodeled
Lot Details
- 8,228 Sq Ft Lot
- Adjacent to Greenbelt
- Wood Fence
- Landscaped
- Sprinkler System
- Low Maintenance Yard
- Garden
Parking
- 2 Car Direct Access Garage
- Front Facing Garage
- Garage Door Opener
Property Views
- Hills
- Valley
- Park or Greenbelt
Home Design
- Side-by-Side
- Shingle Roof
- Composition Roof
- Stucco
Interior Spaces
- 1,902 Sq Ft Home
- 2-Story Property
- Cathedral Ceiling
- Ceiling Fan
- Wood Burning Fireplace
- Raised Hearth
- Brick Fireplace
- Awning
- Family Room
- Living Room with Fireplace
- Combination Dining and Living Room
- Loft
Kitchen
- Breakfast Area or Nook
- Free-Standing Electric Oven
- Gas Cooktop
- Range Hood
- Dishwasher
- Quartz Countertops
- Disposal
Flooring
- Carpet
- Tile
Bedrooms and Bathrooms
- 3 Bedrooms
- Main Floor Bedroom
- Primary Bedroom Upstairs
- Bathroom on Main Level
- 2 Full Bathrooms
- Tile Bathroom Countertop
- Bathtub with Shower
- Window or Skylight in Bathroom
Laundry
- Laundry on main level
- Laundry in Garage
- Washer and Dryer Hookup
Home Security
- Video Cameras
- Carbon Monoxide Detectors
- Fire and Smoke Detector
Outdoor Features
- Patio
- Shed
- Front Porch
Utilities
- Central Heating and Cooling System
- Heating System Uses Gas
- Tankless Water Heater
- Internet Available
Community Details
- Southampton Subdivision
Listing and Financial Details
- Assessor Parcel Number 0083-307-040
Map
Home Values in the Area
Average Home Value in this Area
Property History
| Date | Event | Price | Change | Sq Ft Price |
|---|---|---|---|---|
| 02/14/2025 02/14/25 | Sold | $935,000 | +6.9% | $492 / Sq Ft |
| 02/04/2025 02/04/25 | Pending | -- | -- | -- |
| 01/30/2025 01/30/25 | For Sale | $875,000 | -- | $460 / Sq Ft |
Tax History
| Year | Tax Paid | Tax Assessment Tax Assessment Total Assessment is a certain percentage of the fair market value that is determined by local assessors to be the total taxable value of land and additions on the property. | Land | Improvement |
|---|---|---|---|---|
| 2024 | $4,963 | $410,336 | $117,238 | $293,098 |
| 2023 | $4,846 | $402,291 | $114,940 | $287,351 |
| 2022 | $4,757 | $394,404 | $112,687 | $281,717 |
| 2021 | $4,661 | $386,672 | $110,478 | $276,194 |
| 2020 | $4,600 | $382,708 | $109,346 | $273,362 |
| 2019 | $4,521 | $375,204 | $107,202 | $268,002 |
| 2018 | $4,408 | $367,848 | $105,100 | $262,748 |
| 2017 | $4,308 | $360,637 | $103,040 | $257,597 |
| 2016 | $4,338 | $353,567 | $101,020 | $252,547 |
| 2015 | $4,230 | $348,257 | $99,503 | $248,754 |
| 2014 | $4,181 | $341,436 | $97,554 | $243,882 |
Mortgage History
| Date | Status | Loan Amount | Loan Type |
|---|---|---|---|
| Open | $701,250 | New Conventional | |
| Previous Owner | $155,000 | Unknown | |
| Previous Owner | $163,700 | Unknown |
Deed History
| Date | Type | Sale Price | Title Company |
|---|---|---|---|
| Grant Deed | $935,000 | Wfg National Title | |
| Interfamily Deed Transfer | -- | None Available |
Similar Homes in Benicia, CA
Source: Bay Area Real Estate Information Services (BAREIS)
MLS Number: 325007054
APN: 0083-307-040
- 582 Primrose Ln
- 708 Primrose Ln
- 470 Camellia Ct
- 516 Buckeye Ct
- 554 Buckeye Ct
- 410 Duvall Ct
- 514 Mccall Dr
- 766 Barton Way
- 484 Jasper Ct
- 263 Carlisle Way
- 156 Banbury Ct
- 327 Steven Cir
- 460 Townsend Dr
- 365 Mcallister Dr
- 870 Hanlon Way
- 102 Banbury Way
- 829 Oxford Way
- 1782 Devonshire Dr
- 1293 Grove Cir
- 900 Southampton Rd Unit 99
