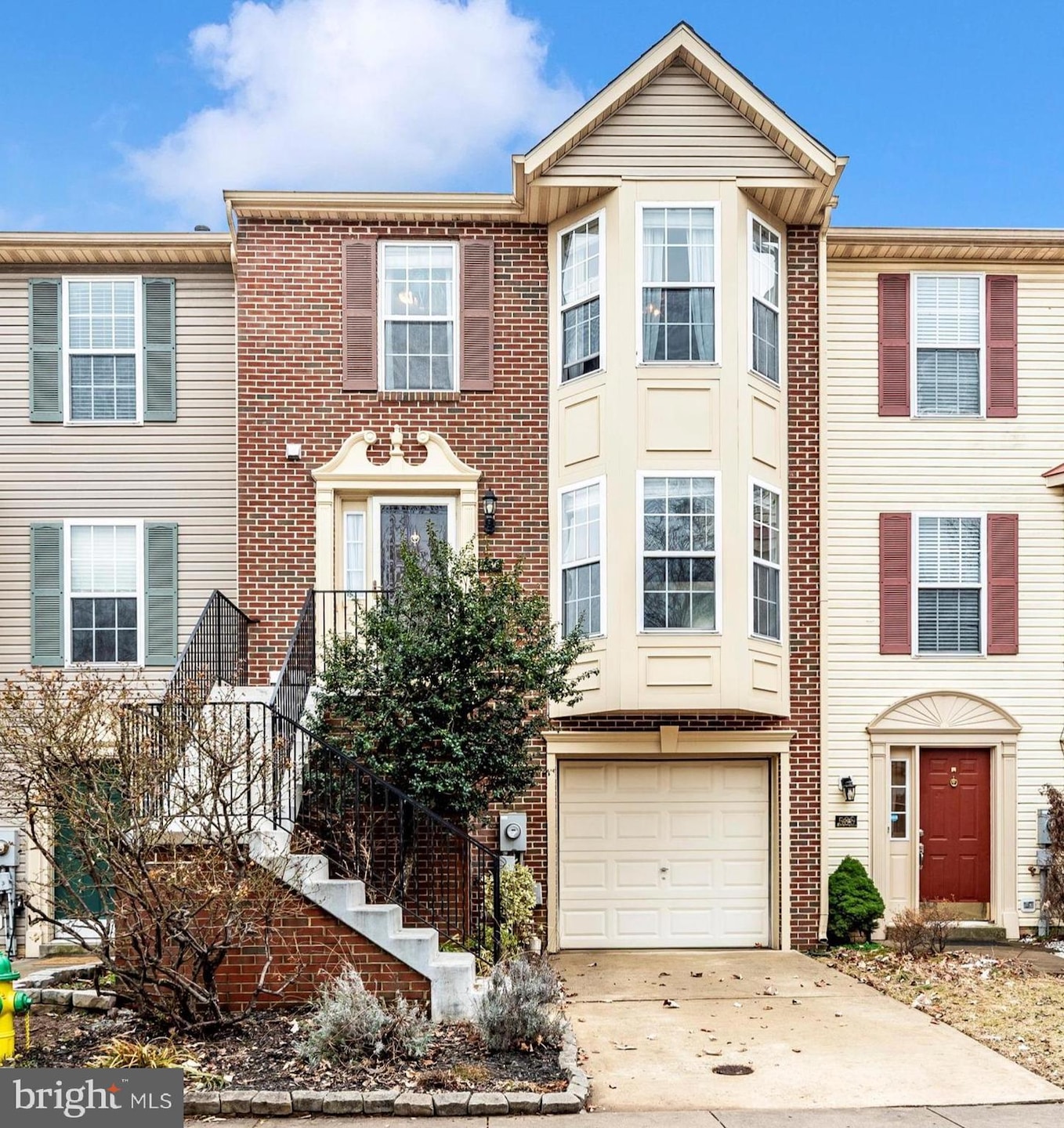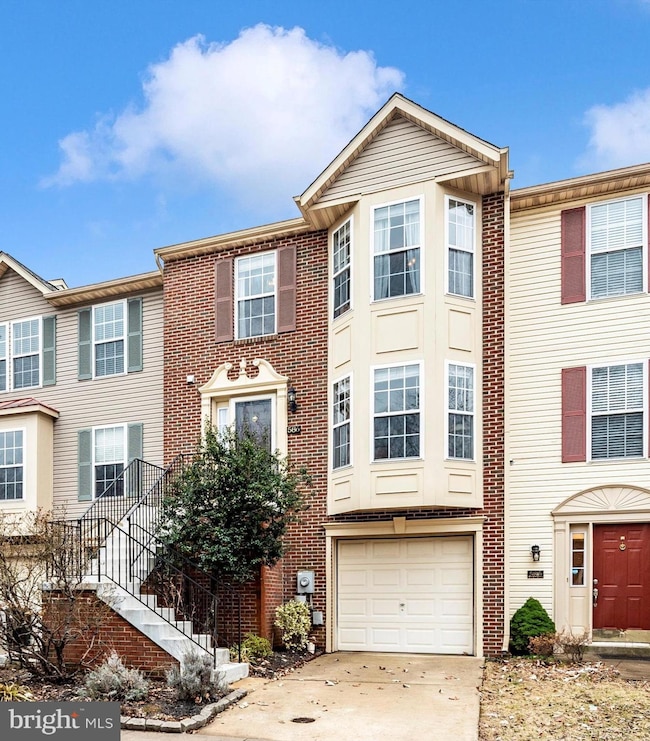
586 Primus Ct Frederick, MD 21703
Frederick Heights/Overlook NeighborhoodHighlights
- Colonial Architecture
- Deck
- Storm Windows
- Frederick High School Rated A-
- 1 Car Attached Garage
- Living Room
About This Home
As of April 2025Recent updates include new LVP flooring and carpet, new stainless steel appliances, a new roof and deck in 2019 and an updated primary bathroom in 2018, The seller is purchasing a 1 Year AHS Home Warranty for the buyer. *** This beautifully maintained 3-bedroom, 2-full, 2-half-bath townhome is an ideal blend of comfort, style, and convenience. Located just minutes from highways, shopping, dining, movie theaters, and downtown Frederick, it offers easy access to everything you need. ***
The home’s exterior boasts an appealing mostly brick front and a two-story bay bump-out, enhancing its curb appeal. As you step inside, the spacious living room features brand-new LVP flooring that flows seamlessly into the kitchen and eating area. The living room’s bay bump-out adds extra square footage and allows for an abundance of natural light, creating a bright and welcoming atmosphere. ***
The kitchen is designed with gatherings in mind, offering plenty of room for a large table and a cozy seating area by the bay window—perfect for sipping coffee or tea while enjoying the view. It’s been updated with new LVP flooring and stainless steel appliances, adding a modern touch to the space. The sliding glass door leads out to a newer deck, ideal for outdoor dining or cookouts. ***
Upstairs, you’ll find new carpeting throughout the stairs, hallway, and into the bedrooms. The primary bedroom is a serene retreat, featuring a vaulted ceiling, ceiling fan, and an updated en-suite bathroom. One of the two additional bedrooms features its own bay bump-out, giving it more space, extra natural light, and a ceiling fan for added comfort. ***
The finished lower level provides a versatile family room or game room with new carpet, a half bath, and convenient access to the garage. ***
This home is truly move-in ready, offering both comfort and functionality for today’s lifestyle. *** Schedule your showing today!
Townhouse Details
Home Type
- Townhome
Est. Annual Taxes
- $5,336
Year Built
- Built in 1998
HOA Fees
- $45 Monthly HOA Fees
Parking
- 1 Car Attached Garage
- Basement Garage
- Front Facing Garage
- Driveway
Home Design
- Colonial Architecture
- Brick Exterior Construction
- Vinyl Siding
- Concrete Perimeter Foundation
Interior Spaces
- Property has 3 Levels
- Family Room
- Living Room
Bedrooms and Bathrooms
- 3 Bedrooms
- En-Suite Primary Bedroom
Finished Basement
- Walk-Out Basement
- Connecting Stairway
Home Security
Utilities
- Forced Air Heating and Cooling System
- Natural Gas Water Heater
Additional Features
- Deck
- 1,800 Sq Ft Lot
Listing and Financial Details
- Tax Lot 169
- Assessor Parcel Number 1102214709
Community Details
Overview
- Prospect View Subdivision
Security
- Storm Windows
Map
Home Values in the Area
Average Home Value in this Area
Property History
| Date | Event | Price | Change | Sq Ft Price |
|---|---|---|---|---|
| 04/04/2025 04/04/25 | Sold | $390,000 | -0.3% | $230 / Sq Ft |
| 03/17/2025 03/17/25 | Pending | -- | -- | -- |
| 03/17/2025 03/17/25 | Price Changed | $391,000 | +2.9% | $231 / Sq Ft |
| 03/10/2025 03/10/25 | Price Changed | $379,900 | -0.8% | $225 / Sq Ft |
| 03/06/2025 03/06/25 | For Sale | $382,900 | -- | $226 / Sq Ft |
Tax History
| Year | Tax Paid | Tax Assessment Tax Assessment Total Assessment is a certain percentage of the fair market value that is determined by local assessors to be the total taxable value of land and additions on the property. | Land | Improvement |
|---|---|---|---|---|
| 2024 | $4,830 | $288,400 | $0 | $0 |
| 2023 | $4,471 | $269,100 | $0 | $0 |
| 2022 | $4,240 | $249,800 | $75,000 | $174,800 |
| 2021 | $3,838 | $236,400 | $0 | $0 |
| 2020 | $3,838 | $223,000 | $0 | $0 |
| 2019 | $3,655 | $209,600 | $42,000 | $167,600 |
| 2018 | $3,513 | $197,667 | $0 | $0 |
| 2017 | $3,314 | $209,600 | $0 | $0 |
| 2016 | $3,433 | $173,800 | $0 | $0 |
| 2015 | $3,433 | $173,800 | $0 | $0 |
| 2014 | $3,433 | $173,800 | $0 | $0 |
Mortgage History
| Date | Status | Loan Amount | Loan Type |
|---|---|---|---|
| Open | $378,300 | New Conventional | |
| Closed | $378,300 | New Conventional | |
| Previous Owner | $137,134 | New Conventional | |
| Previous Owner | $143,000 | Adjustable Rate Mortgage/ARM | |
| Previous Owner | $152,000 | New Conventional | |
| Previous Owner | $17,121 | Stand Alone Refi Refinance Of Original Loan | |
| Closed | -- | No Value Available |
Deed History
| Date | Type | Sale Price | Title Company |
|---|---|---|---|
| Deed | $390,000 | Lakeside Title | |
| Deed | $390,000 | Lakeside Title | |
| Deed | $205,000 | -- | |
| Deed | $162,085 | -- | |
| Deed | $122,000 | -- |
Similar Homes in Frederick, MD
Source: Bright MLS
MLS Number: MDFR2060340
APN: 02-214709
- 500 Bradley Ct Unit G
- 234 Wyngate Dr
- 548 Eisenhower Dr
- 250 Wyngate Dr
- 591 Winterspice Dr
- 325 Braddock Ave
- 611 Wyngate Dr
- 1030 Chinaberry Dr
- 401 Linden Ave
- 551 Boysenberry Ln
- 413 Shannon Ct
- 607 Himes Ave Unit 104
- 1116 Keswick Place
- 317 Catoctin Ave
- 315 Redwood Ave
- 617 Himes Ave
- 617 Himes Ave Unit VI101
- 564 Cotswold Ct
- 107 Catoctin Ave
- 500 Lancaster Place






