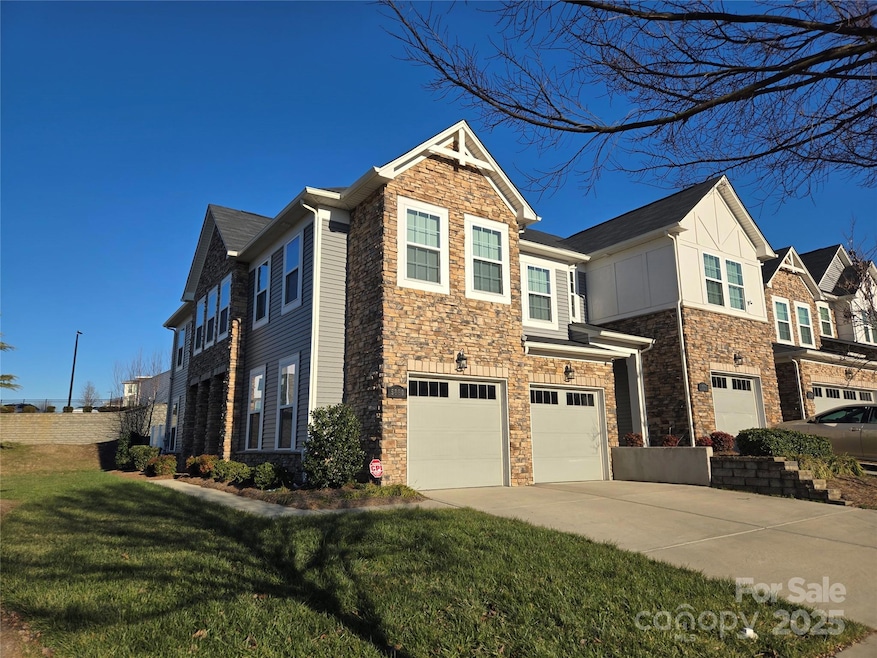
5860 Clan MacLaine Dr Charlotte, NC 28278
Dixie-Berryhill NeighborhoodEstimated payment $2,620/month
Highlights
- Fitness Center
- Pond
- Indoor Game Court
- Clubhouse
- Arts and Crafts Architecture
- Front Porch
About This Home
Welcome to beautiful Stonehaven at Berewick. Offering an end unit townhome with a two car garage! This unit has been well maintained and is ready for your buyers. This unit offers a modern floor plan with three spacious bedrooms, a loft, a chef's kitchen, open dining, a family room with a fireplace, a dedicated laundry area, a private patio and more! This end unit is surrounded by well manicured common areas and beautiful landscapes. Exterior maintenance on this property is maintained by the community home owners association
This home is vacant and has been used as a seasonal home. Seller is motivated and can close quickly
Listing Agent
A.G. Williams Real Estate Appraisal Brokerage Email: markwilliams3994@gmail.com License #A3994
Townhouse Details
Home Type
- Townhome
Est. Annual Taxes
- $2,975
Year Built
- Built in 2019
Parking
- 2 Car Attached Garage
- Driveway
- 2 Open Parking Spaces
Home Design
- Arts and Crafts Architecture
- Williamsburg Architecture
- Slab Foundation
- Stone Siding
- Vinyl Siding
Interior Spaces
- 2-Story Property
- Ceiling Fan
- Insulated Windows
- Family Room with Fireplace
- Pull Down Stairs to Attic
Kitchen
- Convection Oven
- Microwave
- Dishwasher
- Disposal
Flooring
- Tile
- Vinyl
Bedrooms and Bathrooms
- 3 Bedrooms
Outdoor Features
- Pond
- Patio
- Front Porch
Schools
- Berewick Elementary School
- Kennedy Middle School
- Olympic High School
Utilities
- Forced Air Heating and Cooling System
- Heat Pump System
Listing and Financial Details
- Assessor Parcel Number 199-244-20
Community Details
Overview
- Stonehaven At Berewick Condos
- Stonehaven At Berewick Subdivision
Amenities
- Clubhouse
Recreation
- Indoor Game Court
- Fitness Center
- Dog Park
- Trails
Map
Home Values in the Area
Average Home Value in this Area
Tax History
| Year | Tax Paid | Tax Assessment Tax Assessment Total Assessment is a certain percentage of the fair market value that is determined by local assessors to be the total taxable value of land and additions on the property. | Land | Improvement |
|---|---|---|---|---|
| 2023 | $2,975 | $399,500 | $90,000 | $309,500 |
| 2022 | $2,749 | $284,900 | $70,000 | $214,900 |
| 2021 | $2,789 | $284,900 | $70,000 | $214,900 |
| 2020 | $2,856 | $70,000 | $70,000 | $0 |
| 2019 | $676 | $70,000 | $70,000 | $0 |
Property History
| Date | Event | Price | Change | Sq Ft Price |
|---|---|---|---|---|
| 03/26/2025 03/26/25 | Price Changed | $425,000 | -1.2% | $227 / Sq Ft |
| 01/21/2025 01/21/25 | Price Changed | $430,000 | +1.2% | $229 / Sq Ft |
| 01/15/2025 01/15/25 | For Sale | $425,000 | +25.4% | $227 / Sq Ft |
| 04/27/2021 04/27/21 | Sold | $339,000 | -0.3% | $173 / Sq Ft |
| 03/23/2021 03/23/21 | Pending | -- | -- | -- |
| 03/20/2021 03/20/21 | For Sale | $339,900 | -- | $174 / Sq Ft |
| 03/09/2021 03/09/21 | Pending | -- | -- | -- |
Deed History
| Date | Type | Sale Price | Title Company |
|---|---|---|---|
| Interfamily Deed Transfer | -- | Chicago Title Insurance Co | |
| Warranty Deed | $339,000 | Austin Title Llc | |
| Interfamily Deed Transfer | -- | None Available | |
| Special Warranty Deed | $308,000 | None Available |
Mortgage History
| Date | Status | Loan Amount | Loan Type |
|---|---|---|---|
| Open | $322,000 | New Conventional | |
| Previous Owner | $60,000 | New Conventional |
Similar Homes in the area
Source: Canopy MLS (Canopy Realtor® Association)
MLS Number: 4214140
APN: 199-244-20
- 9320 Glenburn Ln Unit 81
- 5716 Langwell Ln
- 6842 Berewick Commons Pkwy
- 7333 Dulnian Way
- 8714 Brideswell Ln
- 9618 Springholm Dr
- 9551 Glenburn Ln
- 5832 Kirkwynd Commons Dr
- 9510 Birkwood Ct
- 7441 Hamilton Bridge Rd
- 9760 Springholm Dr
- 9727 Glenburn Ln
- 4528 Craigmoss Ln
- 4554 Craigmoss Ln
- 5621 Tipperlinn Way
- 4634 Craigmoss Ln
- 4644 Craigmoss Ln
- 4648 Craigmoss Ln
- 7108 Kinley Commons Ln
- 7234 Kinley Commons Ln






